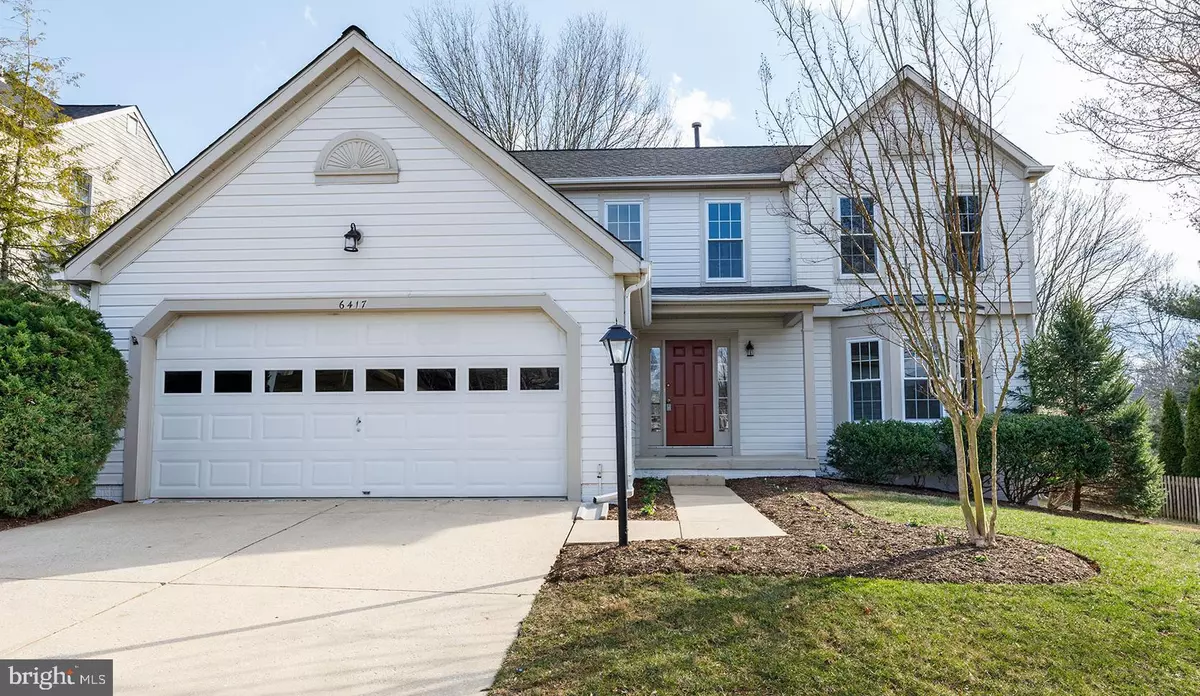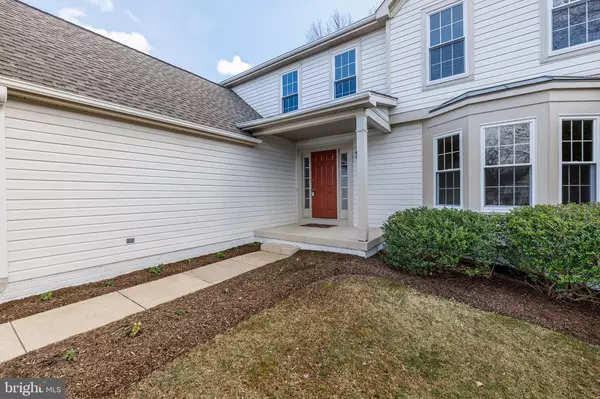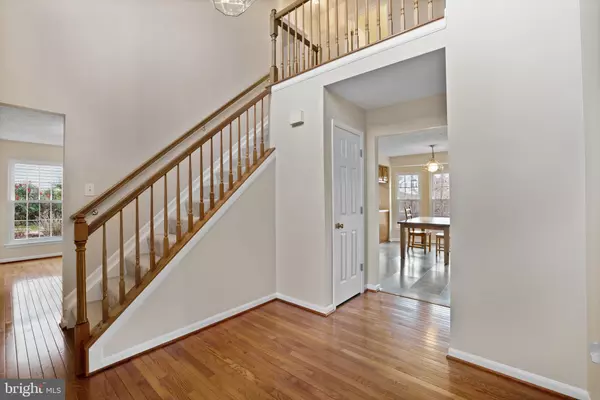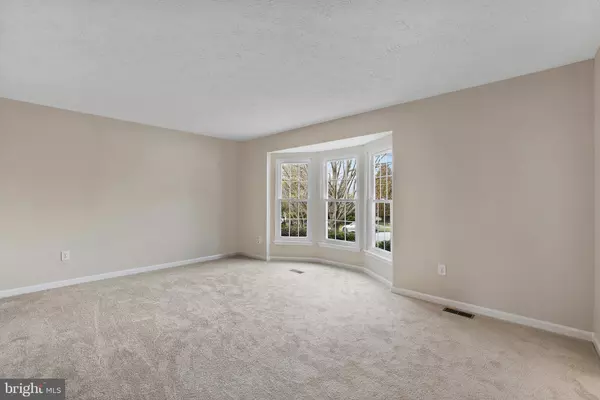$583,000
$595,000
2.0%For more information regarding the value of a property, please contact us for a free consultation.
5 Beds
4 Baths
3,560 SqFt
SOLD DATE : 04/21/2020
Key Details
Sold Price $583,000
Property Type Single Family Home
Sub Type Detached
Listing Status Sold
Purchase Type For Sale
Square Footage 3,560 sqft
Price per Sqft $163
Subdivision River Hill
MLS Listing ID MDHW274336
Sold Date 04/21/20
Style Colonial
Bedrooms 5
Full Baths 3
Half Baths 1
HOA Fees $160/ann
HOA Y/N Y
Abv Grd Liv Area 2,760
Originating Board BRIGHT
Year Built 1995
Annual Tax Amount $9,986
Tax Year 2020
Lot Size 8,206 Sqft
Acres 0.19
Property Description
This spacious colonial in sought after River Hill is waiting for you. Two story entry with large eat in kitchen, formal dining room, den and family room with brick fireplace. Relax on the refurbished deck that overlooks your fully fenced in yard, trails and mature trees. Upstairs boasts a large master with his and hers walk in closets, en suite with jetted tub and 3 large additional bedrooms. Lower level is complete with additional family room, 5th bedroom, full bath, plenty of storage and workbench area. Windows 2018, Roof 2015, HVAC 2014, Stainless Steel Appliances 2020, Carpet 2020, Paint 2020. Just turn the key and start your new adventure.
Location
State MD
County Howard
Zoning NT
Rooms
Other Rooms Primary Bedroom, Bedroom 2, Bedroom 4, Bedroom 5, Family Room, Recreation Room, Workshop, Bathroom 3
Basement Full, Fully Finished, Heated, Improved, Interior Access, Outside Entrance, Sump Pump, Walkout Stairs, Windows, Workshop
Interior
Interior Features Breakfast Area, Carpet, Ceiling Fan(s), Dining Area, Family Room Off Kitchen, Floor Plan - Traditional, Formal/Separate Dining Room, Primary Bath(s), Pantry, Soaking Tub, Tub Shower, Walk-in Closet(s)
Hot Water Natural Gas
Heating Central
Cooling Central A/C
Flooring Carpet, Hardwood, Ceramic Tile, Laminated
Fireplaces Number 1
Equipment Stainless Steel Appliances
Fireplace Y
Appliance Stainless Steel Appliances
Heat Source Natural Gas
Laundry Main Floor
Exterior
Parking Features Garage - Front Entry, Garage Door Opener
Garage Spaces 2.0
Fence Fully
Utilities Available Cable TV, Electric Available, Fiber Optics Available, Natural Gas Available, Phone
Amenities Available Bike Trail, Common Grounds, Community Center, Jog/Walk Path, Picnic Area, Pool Mem Avail, Tot Lots/Playground
Water Access N
Roof Type Architectural Shingle
Accessibility None
Attached Garage 2
Total Parking Spaces 2
Garage Y
Building
Story 3+
Sewer Public Sewer
Water Public
Architectural Style Colonial
Level or Stories 3+
Additional Building Above Grade, Below Grade
Structure Type Dry Wall
New Construction N
Schools
School District Howard County Public School System
Others
Senior Community No
Tax ID 1415105410
Ownership Fee Simple
SqFt Source Assessor
Acceptable Financing Cash, Conventional, FHA, VA
Horse Property N
Listing Terms Cash, Conventional, FHA, VA
Financing Cash,Conventional,FHA,VA
Special Listing Condition Standard
Read Less Info
Want to know what your home might be worth? Contact us for a FREE valuation!

Our team is ready to help you sell your home for the highest possible price ASAP

Bought with Christopher Stein • Silver River Real Estate

"My job is to find and attract mastery-based agents to the office, protect the culture, and make sure everyone is happy! "







