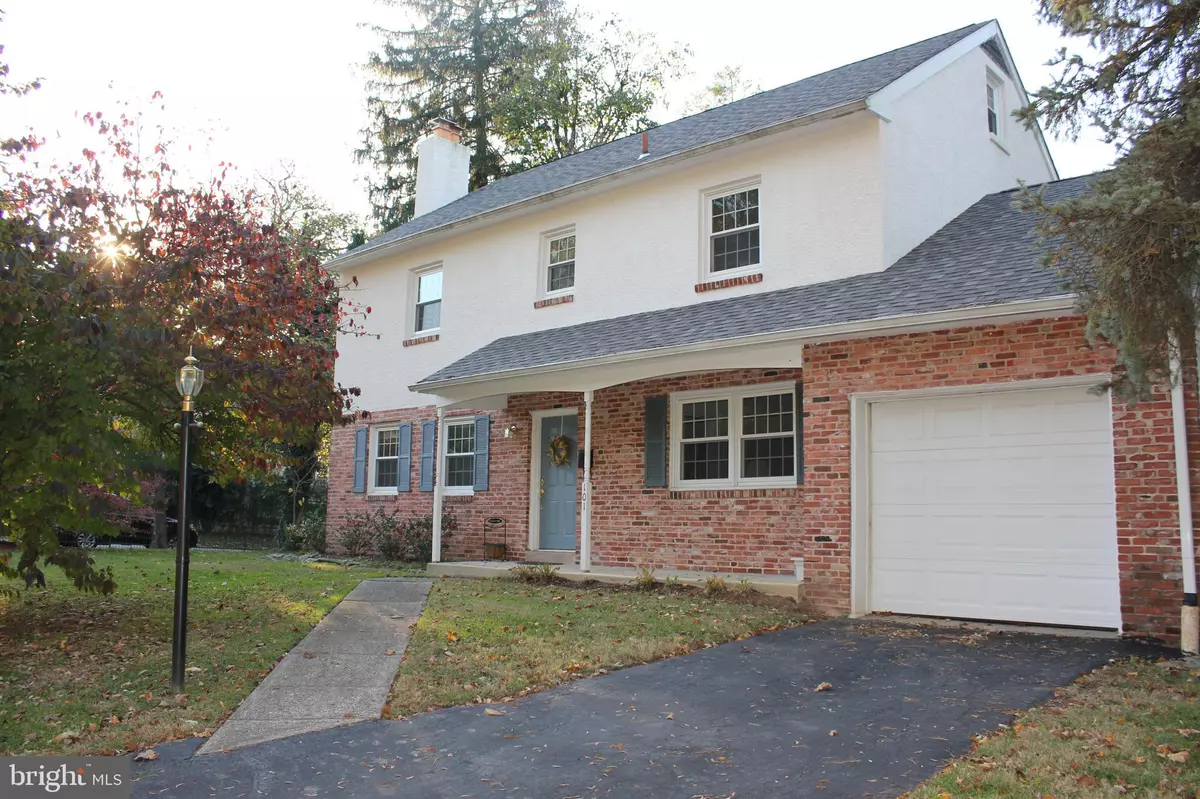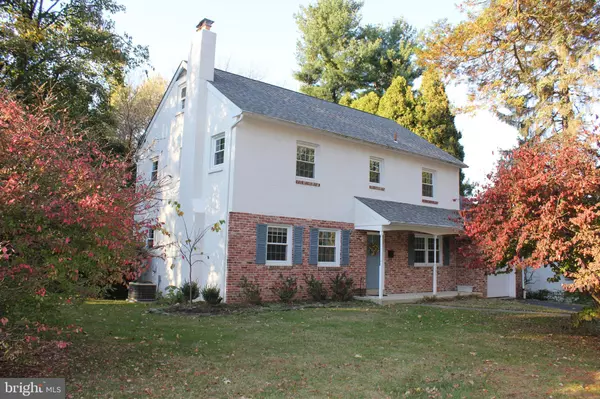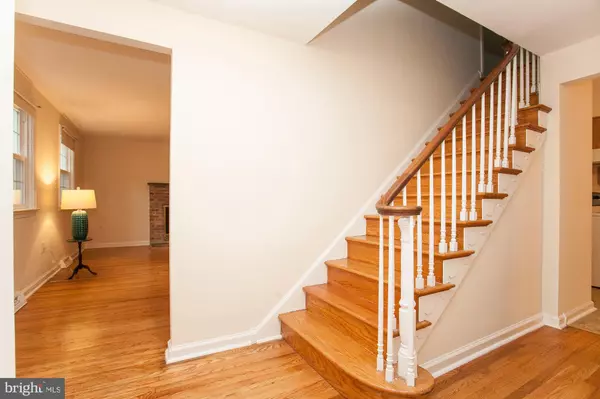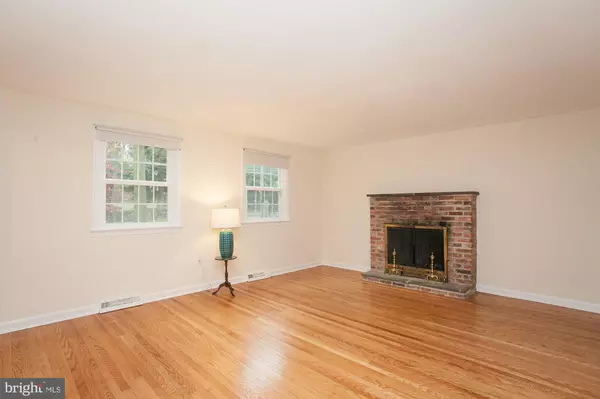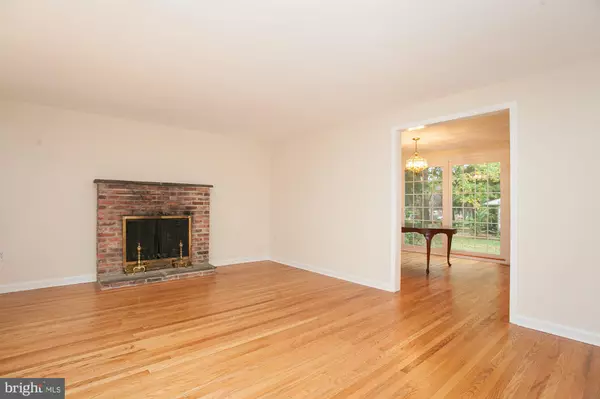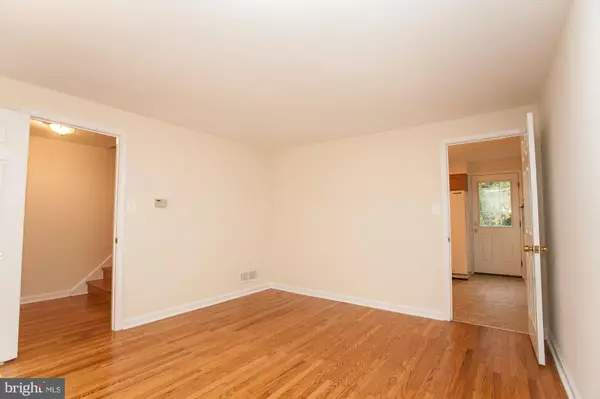$500,000
$525,000
4.8%For more information regarding the value of a property, please contact us for a free consultation.
4 Beds
3 Baths
1,872 SqFt
SOLD DATE : 04/17/2020
Key Details
Sold Price $500,000
Property Type Single Family Home
Sub Type Detached
Listing Status Sold
Purchase Type For Sale
Square Footage 1,872 sqft
Price per Sqft $267
Subdivision Chestnut Hill
MLS Listing ID PAPH846658
Sold Date 04/17/20
Style Colonial
Bedrooms 4
Full Baths 2
Half Baths 1
HOA Y/N N
Abv Grd Liv Area 1,872
Originating Board BRIGHT
Year Built 1925
Annual Tax Amount $6,037
Tax Year 2020
Lot Size 10,672 Sqft
Acres 0.24
Lot Dimensions 92.80 x 115.00
Property Description
Priced to Sell! This Chestnut Hill home was built in 1963 on the former Richard Levick Estate. This move in ready, center hall Colonial has new windows, new stucco, new roof, and is just waiting for your finishing touches. Hardwood floors have been refinished throughout the home. First floor features include a sun filled living room with a wood burning fireplace, a dining room with sliders to a back patio. The family room leads to an eat-in kitchen, a convenient updated powder room and large laundry room with access to the attached garage completes this floor. The second floor includes a master bedroom with a private bathroom, 3 additional bedrooms with ample closet space, a hall bathroom and a bonus room that can be used as a walk-in closet or for storage. The unfinished basement has been professionally waterproofed. There is a new heater, air conditioner, and hot water heater. Just a short stroll to the village of Chestnut HIll and the Regional Rail lines of Chestnut Hill East and Chestnut Hill West .
Location
State PA
County Philadelphia
Area 19118 (19118)
Zoning RSD3
Rooms
Other Rooms Living Room, Dining Room, Primary Bedroom, Bedroom 2, Bedroom 3, Kitchen, Family Room, Basement, Storage Room, Attic
Basement Other
Interior
Interior Features Attic
Heating Forced Air
Cooling Central A/C
Flooring Hardwood
Fireplaces Number 1
Heat Source Natural Gas
Exterior
Parking Features Garage - Front Entry, Inside Access
Garage Spaces 1.0
Water Access N
Roof Type Shingle
Accessibility None
Attached Garage 1
Total Parking Spaces 1
Garage Y
Building
Story 3+
Sewer On Site Septic
Water Public
Architectural Style Colonial
Level or Stories 3+
Additional Building Above Grade, Below Grade
New Construction N
Schools
School District The School District Of Philadelphia
Others
Senior Community No
Tax ID 091131600
Ownership Fee Simple
SqFt Source Assessor
Acceptable Financing Cash, Conventional
Listing Terms Cash, Conventional
Financing Cash,Conventional
Special Listing Condition Standard
Read Less Info
Want to know what your home might be worth? Contact us for a FREE valuation!

Our team is ready to help you sell your home for the highest possible price ASAP

Bought with Amanda M Helwig • Dan Helwig Inc
"My job is to find and attract mastery-based agents to the office, protect the culture, and make sure everyone is happy! "


