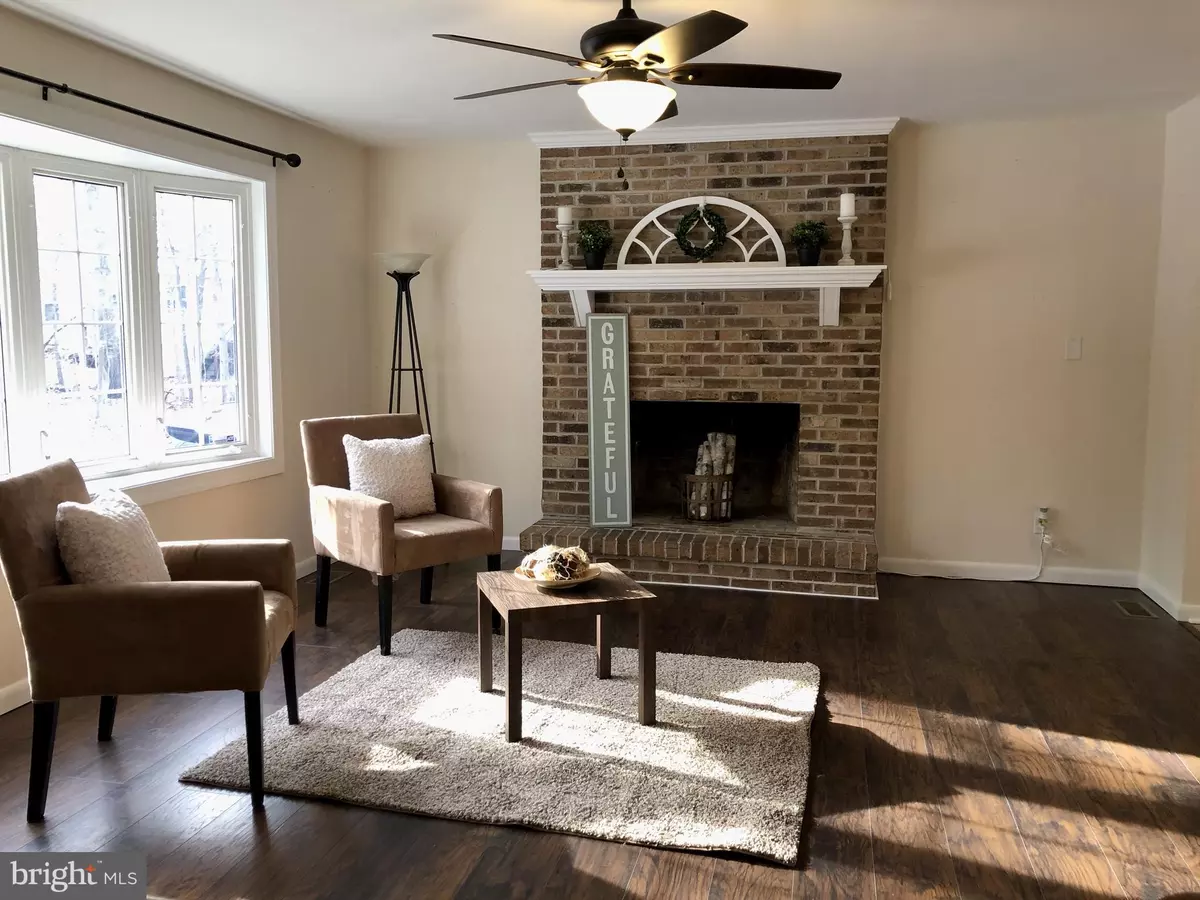$228,500
$229,900
0.6%For more information regarding the value of a property, please contact us for a free consultation.
3 Beds
1 Bath
1,184 SqFt
SOLD DATE : 04/09/2020
Key Details
Sold Price $228,500
Property Type Single Family Home
Sub Type Detached
Listing Status Sold
Purchase Type For Sale
Square Footage 1,184 sqft
Price per Sqft $192
Subdivision Crestwood Heights
MLS Listing ID MDCC167506
Sold Date 04/09/20
Style Bi-level
Bedrooms 3
Full Baths 1
HOA Y/N N
Abv Grd Liv Area 1,184
Originating Board BRIGHT
Year Built 1977
Annual Tax Amount $2,283
Tax Year 2019
Lot Size 1.085 Acres
Acres 1.09
Property Description
Visit this home virtually: http://www.vht.com/433916061/IDXS - MOTIVATED SELLER - BRING ALL OFFERS! Private, tranquil setting in Elk Neck. This 3 bedroom bi-level is situated on a 1.08 acre lot with detached shed and electric. Eat-in kitchen with access to the deck that overlooks the rear yard, opens to the living room with wood burning brick fireplace and bay window. Down the hall is the master bedroom with access to the oversized full bathroom with his & her sinks. There are two additional bedrooms. The walk out lower level is currently unfinished but can easily be converted to a family room, bedroom, game room, etc. and has a bathroom rough in. Shed is being sold in as-is condition. The home has been updated within the past 3 years to include; kitchen, bathroom, living room floors, ceiling fans, windows and heat pump.
Location
State MD
County Cecil
Zoning RR
Rooms
Other Rooms Living Room, Bedroom 2, Bedroom 3, Kitchen, Bedroom 1
Basement Full, Outside Entrance, Rough Bath Plumb, Unfinished, Walkout Level
Main Level Bedrooms 3
Interior
Interior Features Carpet, Floor Plan - Open, Kitchen - Eat-In
Heating Heat Pump(s)
Cooling Central A/C
Fireplaces Number 1
Fireplace Y
Heat Source Electric
Laundry Basement
Exterior
Water Access N
Accessibility None
Garage N
Building
Story 2
Sewer On Site Septic
Water Well
Architectural Style Bi-level
Level or Stories 2
Additional Building Above Grade, Below Grade
New Construction N
Schools
Elementary Schools Elk Neck
Middle Schools North East
High Schools North East
School District Cecil County Public Schools
Others
Senior Community No
Tax ID 05-059402
Ownership Fee Simple
SqFt Source Assessor
Acceptable Financing Cash, Conventional, FHA, USDA, VA
Listing Terms Cash, Conventional, FHA, USDA, VA
Financing Cash,Conventional,FHA,USDA,VA
Special Listing Condition Standard
Read Less Info
Want to know what your home might be worth? Contact us for a FREE valuation!

Our team is ready to help you sell your home for the highest possible price ASAP

Bought with Lynda A McCubbin • ExecuHome Realty

"My job is to find and attract mastery-based agents to the office, protect the culture, and make sure everyone is happy! "







