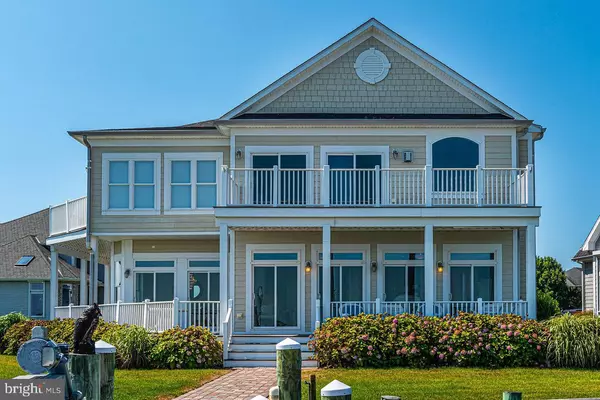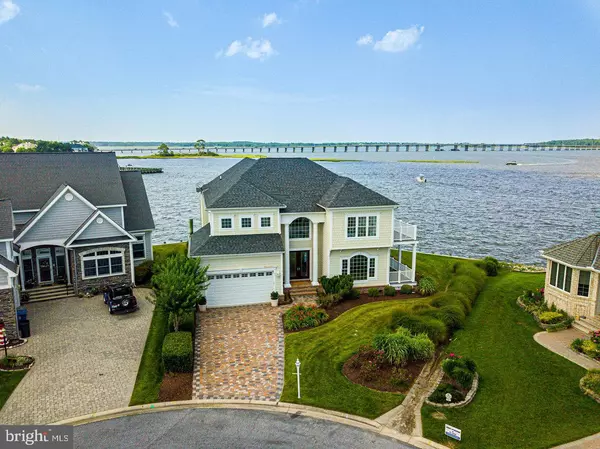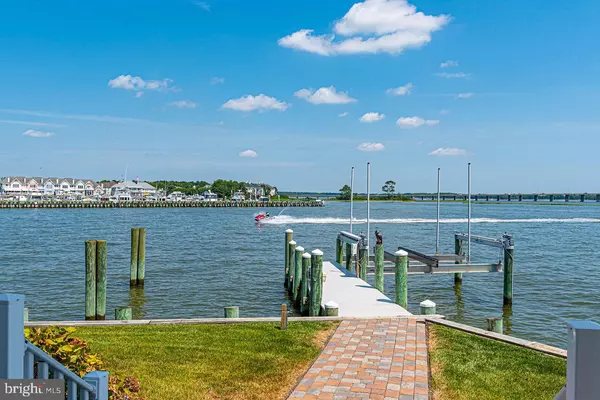$1,220,000
$1,249,900
2.4%For more information regarding the value of a property, please contact us for a free consultation.
5 Beds
6 Baths
4,357 SqFt
SOLD DATE : 04/03/2020
Key Details
Sold Price $1,220,000
Property Type Single Family Home
Sub Type Detached
Listing Status Sold
Purchase Type For Sale
Square Footage 4,357 sqft
Price per Sqft $280
Subdivision Ocean Pines - Terns Landing
MLS Listing ID MDWO111708
Sold Date 04/03/20
Style Coastal
Bedrooms 5
Full Baths 4
Half Baths 2
HOA Fees $89/ann
HOA Y/N Y
Abv Grd Liv Area 4,357
Originating Board BRIGHT
Year Built 2007
Annual Tax Amount $9,856
Tax Year 2020
Lot Size 0.541 Acres
Acres 0.54
Lot Dimensions 0.00 x 0.00
Property Description
You will not find better water views than this! Point lot in prestigious Tern's Landing. There are a lot of windows to take advantage of the exceptional waterviews and provide a bright and airy interior. Decks are located on the first and second floors, and on two side of the home for you to enjoy the outdoors. This home has many unique upscale features not seen in most homes, including a 750 lb. elevator, 3 separate heating and cooling systems and multiple fireplaces. Open floorplan with multiple interior living areas. If you are a boater, you will appreciate the 16,000 lb. boat lift, which is only two years old and features remote operation for your convenience. Custom paver driveway and lush landscaping with lawn irrigation. The spacious kitchen is a chefs dream with quality cabinetry, upgraded stainless steel appliances, including double ovens, two dishwashers, large island and ample amount of solid surface countertops. Beautiful hardwood flooring and 10' ceiling are featured throughout the first floor. For entertaining, there is a separate bar and entertainment area in the great room. The large master suite features gorgeous water views, access to the deck, walk in closet, fireplace, custom tiled bathroom, large vanity with double sinks and a linen closet. A few other upgrades included 6 exterior walls, beautiful 5 piece crown molding, remote operated foyer chandelier, tiled shower surrounds in bathrooms, plenty of closet space and pull down stairs to an attic. See Feature Sheet attached to Listing for numerous other features. You have to see this one to experience the full effect! Encapsulated crawl space in Fall 2018. PRICED BELOW RECENT APPRAISAL! Enjoy all the community of Ocean Pines has to offer including Yacht Club and restaurant, 5 swimming pools (1 enclosed), Robert Trent Jones golf course, marina, Community Center, Beach Club on the ocean, community police and fire departments, skate park, dog park, playgrounds, walking / biking trails, indoor gym, racket center with 8 pickle ball courts.
Location
State MD
County Worcester
Area Worcester Ocean Pines
Zoning R-3
Direction South
Rooms
Other Rooms Dining Room, Primary Bedroom, Bedroom 4, Bedroom 5, Kitchen, Den, Foyer, Great Room, Laundry, Other, Bathroom 3, Attic, Primary Bathroom, Half Bath
Main Level Bedrooms 1
Interior
Interior Features Bar, Ceiling Fan(s), Crown Moldings, Elevator, Floor Plan - Open, Kitchen - Eat-In, Kitchen - Island, Primary Bath(s), Upgraded Countertops, Walk-in Closet(s), Wet/Dry Bar, Window Treatments, Pantry, Formal/Separate Dining Room, Curved Staircase, Carpet, Attic
Hot Water Electric
Heating Heat Pump(s)
Cooling Heat Pump(s), Central A/C
Flooring Hardwood, Carpet, Tile/Brick
Fireplaces Number 2
Fireplaces Type Double Sided, Gas/Propane
Equipment Built-In Microwave, Cooktop, Dishwasher, Disposal, Dryer, Icemaker, Microwave, Oven - Double, Oven - Self Cleaning, Range Hood, Refrigerator, Stainless Steel Appliances, Washer, Water Heater
Furnishings No
Fireplace Y
Window Features Double Hung,Insulated,Screens,Vinyl Clad
Appliance Built-In Microwave, Cooktop, Dishwasher, Disposal, Dryer, Icemaker, Microwave, Oven - Double, Oven - Self Cleaning, Range Hood, Refrigerator, Stainless Steel Appliances, Washer, Water Heater
Heat Source Electric
Laundry Upper Floor, Washer In Unit, Dryer In Unit
Exterior
Exterior Feature Balconies- Multiple, Deck(s), Porch(es), Wrap Around
Parking Features Garage Door Opener, Garage - Side Entry
Garage Spaces 2.0
Utilities Available Electric Available, Natural Gas Available, Sewer Available, Water Available
Amenities Available Bar/Lounge, Baseball Field, Basketball Courts, Beach, Beach Club, Bike Trail, Boat Dock/Slip, Boat Ramp, Common Grounds, Community Center, Dining Rooms, Game Room, Golf Club, Golf Course, Golf Course Membership Available, Jog/Walk Path, Lake, Library, Marina/Marina Club, Pool - Indoor, Pool - Outdoor, Pool Mem Avail, Picnic Area, Recreational Center, Security, Swimming Pool, Tennis Courts, Tot Lots/Playground, Water/Lake Privileges, Other
Water Access Y
View Bay, Garden/Lawn, Marina, Panoramic, Scenic Vista, Water
Roof Type Architectural Shingle
Street Surface Black Top
Accessibility None
Porch Balconies- Multiple, Deck(s), Porch(es), Wrap Around
Road Frontage City/County
Attached Garage 2
Total Parking Spaces 2
Garage Y
Building
Lot Description Cul-de-sac, Landscaping, Open, Bulkheaded
Story 2
Foundation Block, Crawl Space
Sewer Public Sewer
Water Public
Architectural Style Coastal
Level or Stories 2
Additional Building Above Grade, Below Grade
Structure Type Dry Wall,9'+ Ceilings
New Construction N
Schools
Elementary Schools Showell
Middle Schools Stephen Decatur
High Schools Stephen Decatur
School District Worcester County Public Schools
Others
Pets Allowed Y
HOA Fee Include Management,Road Maintenance,Snow Removal
Senior Community No
Tax ID 03-130630
Ownership Fee Simple
SqFt Source Assessor
Security Features Carbon Monoxide Detector(s),Security System,Smoke Detector
Acceptable Financing Conventional, Cash, FHA, VA
Horse Property N
Listing Terms Conventional, Cash, FHA, VA
Financing Conventional,Cash,FHA,VA
Special Listing Condition Standard
Pets Allowed Cats OK, Dogs OK
Read Less Info
Want to know what your home might be worth? Contact us for a FREE valuation!

Our team is ready to help you sell your home for the highest possible price ASAP

Bought with Nicholas Bobenko • Coastal Life Realty Group LLC
"My job is to find and attract mastery-based agents to the office, protect the culture, and make sure everyone is happy! "







