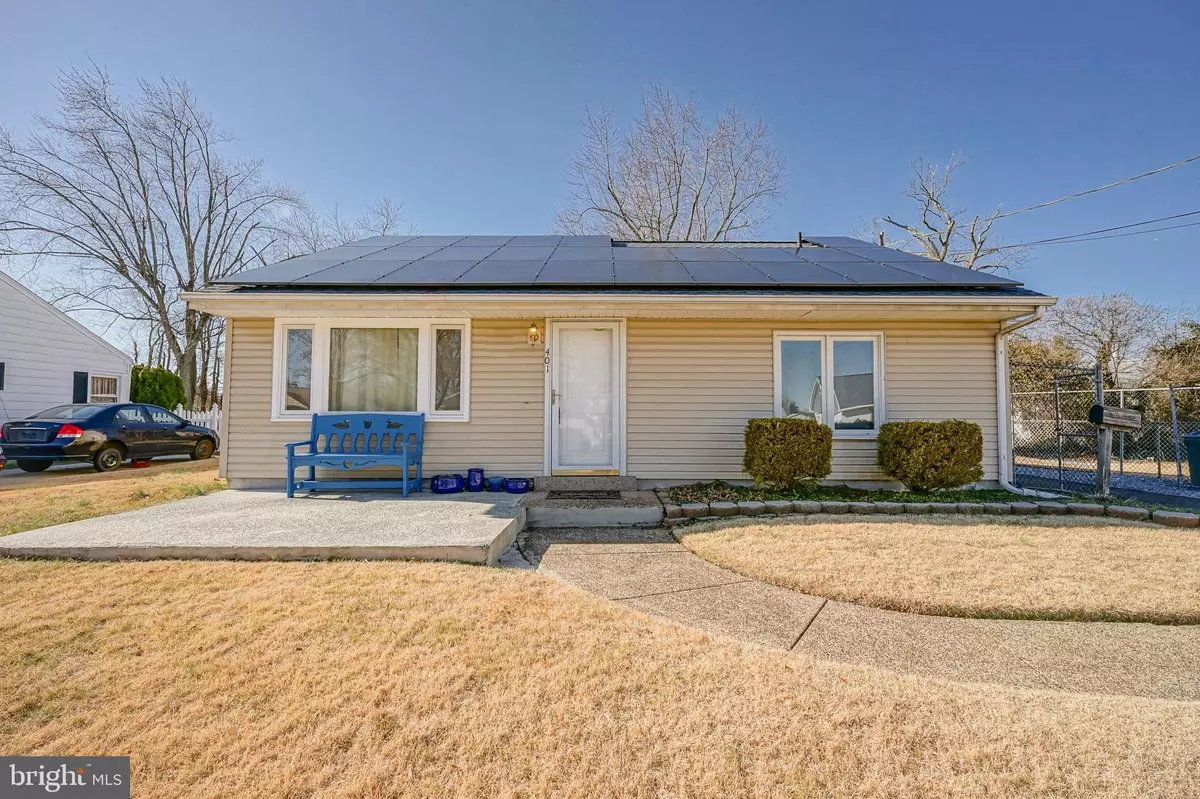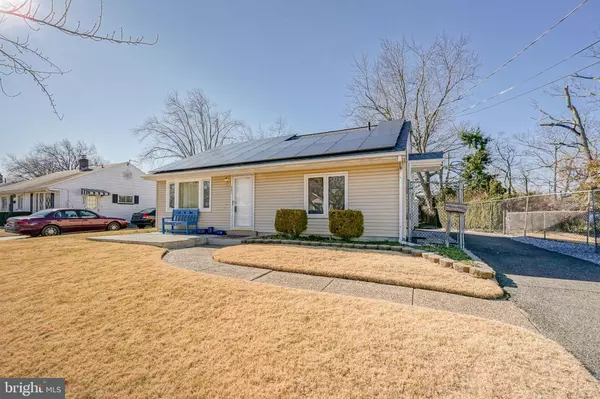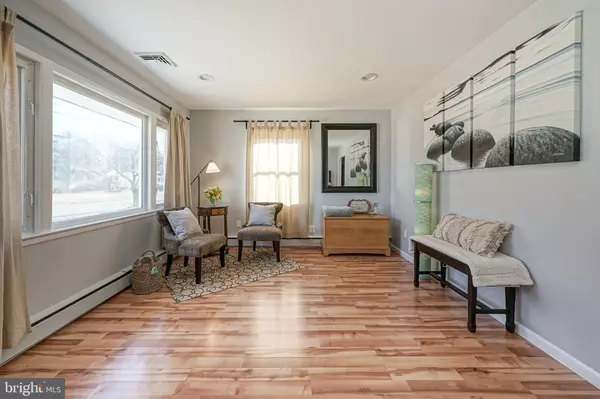$190,000
$189,900
0.1%For more information regarding the value of a property, please contact us for a free consultation.
3 Beds
1 Bath
915 SqFt
SOLD DATE : 03/31/2020
Key Details
Sold Price $190,000
Property Type Single Family Home
Sub Type Detached
Listing Status Sold
Purchase Type For Sale
Square Footage 915 sqft
Price per Sqft $207
Subdivision None Available
MLS Listing ID NJBL364396
Sold Date 03/31/20
Style Ranch/Rambler
Bedrooms 3
Full Baths 1
HOA Y/N N
Abv Grd Liv Area 915
Originating Board BRIGHT
Year Built 1952
Annual Tax Amount $4,474
Tax Year 2019
Lot Size 10,454 Sqft
Acres 0.24
Lot Dimensions 58.00 x 168.00
Property Description
This charming rancher is located a block from the Delaware River and sits on a beautiful 1/4 acre parcel. Upgrades galore the list is a mile long call for your detailed list. (Almost everything has been upgraded) The house is meticulously maintained. Absolutely nothing to do except to move in and enjoy life! Fabulous open floor plan sought after for today s lifestyle. Freshly painted throughout. All of the flooring has been replaced including hardwood laminate in the living, hallway, master bedroom and kitchen. New grey carpeting in the second and third bedrooms and ceramic tile floor in the bathroom. Light filled living room with plenty of room for a dining area opens to the gourmet kitchen with all the bells and whistles. Maple stained shaker style cabinetry, subway tile style backsplash & coordinating counter top, white porcelain sink with SS gooseneck faucet, garbage disposal & filtered water dispenser in this roomy kitchen. (Plenty of room for a table or island) Miele SS clean touch appliances ( NOTE: The oven is a prototype and will not be included in the sale. Another oven will be installed in its place) including a Refrigerator/Freezer, built in custom cabinet and wifi capable high end dishwasher with built in water softener. Sharp 30 built in over the range microwave. Another big picture window, recessed lighting and lighted ceiling fan complete this great workspace. Three nice sized bedrooms and completely renovated hall bath all done up in shades of white, blue & grey including white fixtures & glossy grey subway tile. Laundry closet and loads of attic storage. Oversized 2.5 half car garage for many a hobby.. 2 large heavy duty work benches & 5 large heavy duty wood storage shelves and a Viking 36 bottom mount refrigerator/freezer included. The fenced in yard also includes a paver patio and fire pit area. All of this at a great price! Enjoy incredible electrical savings with the leased solar panels. Wow!!!
Location
State NJ
County Burlington
Area Delanco Twp (20309)
Zoning R-3
Rooms
Other Rooms Living Room, Primary Bedroom, Bedroom 2, Bedroom 3, Kitchen
Main Level Bedrooms 3
Interior
Interior Features Carpet, Combination Dining/Living, Ceiling Fan(s), Entry Level Bedroom, Floor Plan - Open, Kitchen - Eat-In, Kitchen - Gourmet, Kitchen - Table Space, Recessed Lighting, Crown Moldings
Hot Water Natural Gas
Heating Baseboard - Hot Water
Cooling Central A/C
Flooring Carpet, Laminated, Hardwood
Equipment Built-In Microwave, Built-In Range, Dishwasher, Disposal, Oven - Self Cleaning, Oven/Range - Electric, Stainless Steel Appliances, Water Heater
Furnishings No
Fireplace N
Appliance Built-In Microwave, Built-In Range, Dishwasher, Disposal, Oven - Self Cleaning, Oven/Range - Electric, Stainless Steel Appliances, Water Heater
Heat Source Natural Gas
Laundry Main Floor
Exterior
Exterior Feature Patio(s)
Garage Garage - Front Entry, Garage Door Opener
Garage Spaces 2.0
Fence Chain Link
Waterfront N
Water Access N
View Garden/Lawn
Roof Type Architectural Shingle
Accessibility None
Porch Patio(s)
Parking Type Driveway, Detached Garage
Total Parking Spaces 2
Garage Y
Building
Lot Description Front Yard, Rear Yard, SideYard(s)
Story 1
Sewer Public Sewer
Water Public
Architectural Style Ranch/Rambler
Level or Stories 1
Additional Building Above Grade, Below Grade
Structure Type Dry Wall
New Construction N
Schools
High Schools Riverside H.S.
School District Delanco Township Public Schools
Others
Senior Community No
Tax ID 09-00701-00004
Ownership Fee Simple
SqFt Source Assessor
Acceptable Financing Cash, Conventional, FHA, VA, USDA
Listing Terms Cash, Conventional, FHA, VA, USDA
Financing Cash,Conventional,FHA,VA,USDA
Special Listing Condition Standard
Read Less Info
Want to know what your home might be worth? Contact us for a FREE valuation!

Our team is ready to help you sell your home for the highest possible price ASAP

Bought with MELODY COLBURN • ERA Central Realty Group - Bordentown

"My job is to find and attract mastery-based agents to the office, protect the culture, and make sure everyone is happy! "







