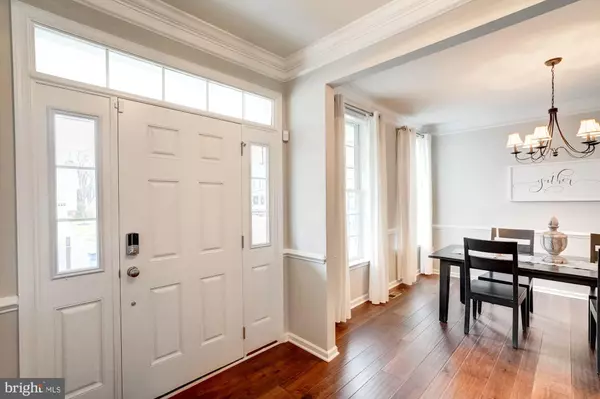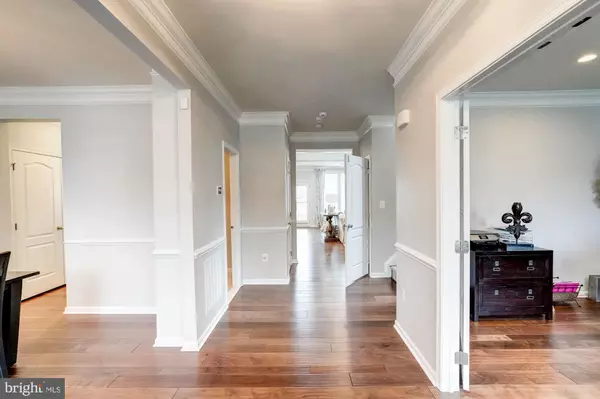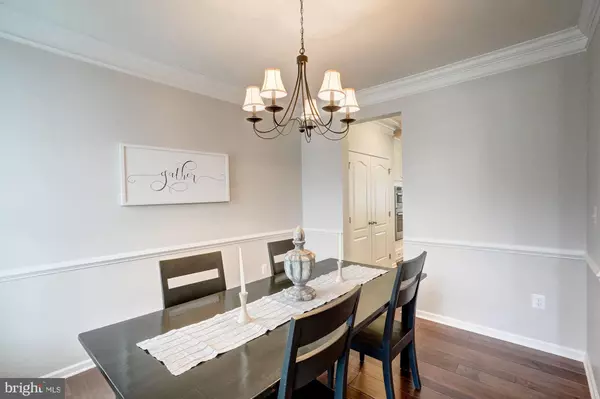$765,500
$765,500
For more information regarding the value of a property, please contact us for a free consultation.
4 Beds
5 Baths
4,134 SqFt
SOLD DATE : 03/31/2020
Key Details
Sold Price $765,500
Property Type Single Family Home
Sub Type Detached
Listing Status Sold
Purchase Type For Sale
Square Footage 4,134 sqft
Price per Sqft $185
Subdivision Lenah Mill
MLS Listing ID VALO403550
Sold Date 03/31/20
Style Colonial
Bedrooms 4
Full Baths 4
Half Baths 1
HOA Fees $141/mo
HOA Y/N Y
Abv Grd Liv Area 3,074
Originating Board BRIGHT
Year Built 2015
Annual Tax Amount $6,937
Tax Year 2019
Lot Size 7,405 Sqft
Acres 0.17
Property Description
Happy Valentine's Day ... This lovely Parker model, with custom upgrades and features, in sought-after Lenah Mill. Why wait to build? This home looks and feels like new- pride of ownership evident throughout. Picturesque inside and out! Over $150,000 in upgrades and improvements make it unlike any other home in the neighborhood. Custom built-ins, natural walnut flooring, coffered ceiling, crown molding, spectacular stone fireplace, and many additional custom architectural features. Outdoor custom designed patio with built-in fire pit, overlooks the private, treed premium lot. Gourmet kitchen is a chef's dream, with upgraded finishes, oversized kitchen island and top of the line stainless steel appliances. Luxury Master suite includes walk-in closet and en suite spa-like bath. Fully finished lower level boasts a full custom bath and walk up access to the spacious backyard. Convenient to major commuter routes, as well as shopping, dining and entertainment. Top Notch Loudoun Schools. Don't miss out!
Location
State VA
County Loudoun
Zoning 01
Rooms
Other Rooms Dining Room, Primary Bedroom, Bedroom 2, Bedroom 3, Bedroom 4, Kitchen, Family Room, Basement, Office, Bathroom 2, Bathroom 3, Primary Bathroom, Full Bath, Half Bath
Basement Full, Walkout Stairs
Interior
Interior Features Attic, Built-Ins, Butlers Pantry, Ceiling Fan(s), Combination Kitchen/Living, Crown Moldings, Dining Area, Family Room Off Kitchen, Floor Plan - Open, Formal/Separate Dining Room, Kitchen - Table Space, Pantry, Recessed Lighting, Walk-in Closet(s), Wood Floors
Heating Forced Air
Cooling Zoned
Fireplaces Number 1
Fireplaces Type Gas/Propane
Equipment Built-In Microwave, Cooktop, Dryer, Disposal, Dishwasher, Exhaust Fan, Icemaker, Oven - Double, Range Hood, Refrigerator, Stainless Steel Appliances, Washer, Water Heater
Furnishings No
Fireplace Y
Appliance Built-In Microwave, Cooktop, Dryer, Disposal, Dishwasher, Exhaust Fan, Icemaker, Oven - Double, Range Hood, Refrigerator, Stainless Steel Appliances, Washer, Water Heater
Heat Source Natural Gas
Exterior
Parking Features Garage Door Opener, Garage - Front Entry
Garage Spaces 2.0
Amenities Available Pool - Outdoor, Club House, Jog/Walk Path
Water Access N
Roof Type Asphalt
Accessibility None
Attached Garage 2
Total Parking Spaces 2
Garage Y
Building
Story 3+
Sewer Public Sewer
Water Public
Architectural Style Colonial
Level or Stories 3+
Additional Building Above Grade, Below Grade
New Construction N
Schools
Elementary Schools Buffalo Trail
Middle Schools Mercer
High Schools John Champe
School District Loudoun County Public Schools
Others
HOA Fee Include Cable TV,Snow Removal,Trash
Senior Community No
Tax ID 246359882000
Ownership Fee Simple
SqFt Source Estimated
Horse Property N
Special Listing Condition Standard
Read Less Info
Want to know what your home might be worth? Contact us for a FREE valuation!

Our team is ready to help you sell your home for the highest possible price ASAP

Bought with Christy Hertel • Hunt Country Sotheby's International Realty
"My job is to find and attract mastery-based agents to the office, protect the culture, and make sure everyone is happy! "







