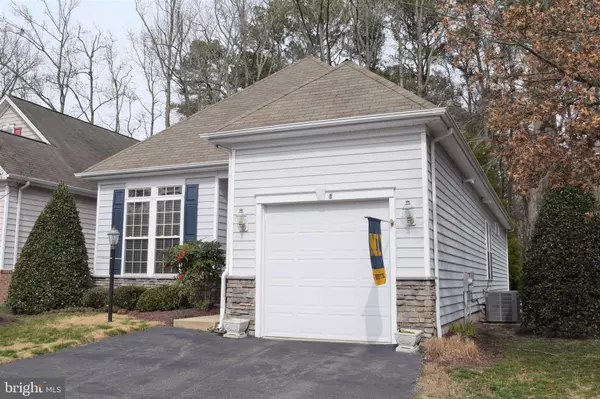$229,900
$229,900
For more information regarding the value of a property, please contact us for a free consultation.
2 Beds
2 Baths
1,688 SqFt
SOLD DATE : 03/25/2020
Key Details
Sold Price $229,900
Property Type Condo
Sub Type Condo/Co-op
Listing Status Sold
Purchase Type For Sale
Square Footage 1,688 sqft
Price per Sqft $136
Subdivision Ocean Pines - The Parke
MLS Listing ID MDWO112260
Sold Date 03/25/20
Style Contemporary,Ranch/Rambler
Bedrooms 2
Full Baths 2
Condo Fees $2,460/ann
HOA Fees $79/ann
HOA Y/N Y
Abv Grd Liv Area 1,688
Originating Board BRIGHT
Year Built 2001
Annual Tax Amount $2,139
Tax Year 2019
Lot Size 4,742 Sqft
Acres 0.11
Lot Dimensions 0.00 x 0.00
Property Description
A real gem! This delightful 2BR, 2BA 1,688 sf home, is located on a quiet cull de sac in the Parke, an active 55+community in Ocean Pines, MD. With no steps to climb, this one level home is easy to live in. An attached 1 car garage and a sunroom are added features. Quality details include 9+ ceilings, crown molding in the foyer, living room, and dining room, and hardwood flooring in the kitchen, dining area, and family room. The home's open floor plan flows easily from the front foyer through the living room and dining area and continues to the eat-in kitchen and family room. The ample kitchen has a breakfast area, an island with seating, and an additional counter and cabinet. The kitchen is open to the family room and, together with the sunroom, allows plenty of room for informal entertaining. The sunroom has tile flooring and has lots of windows that provide beautiful views of the yard and trees behind the house. The sunroom also has an exterior door and steps that allow access to the yard and paver patio. The master bedroom, located off the family room, has a tray ceiling and walk-in closet. The master bath has an oversized tiled shower and a dual vanity. The 2nd bedroom has an adjoining bathroom with a tub/shower combo. The utility room has ample space for appliances and water heater. The Parke community has a private clubhouse, indoor pool, gym, game room, meeting room, and many other activities. Parke owners can avail themselves of Ocean Pines' many amenities including beach club, marina, yacht club, golf course, tennis, and much more. PRE-INSPECTED BY HOUSEMASTER. THIS HOME IS MOVE-IN READY AND IS AVAILABLE FOR IMMEDIATE OCCUPANCY!
Location
State MD
County Worcester
Area Worcester Ocean Pines
Zoning R3-R5
Direction South
Rooms
Other Rooms Living Room, Dining Room, Bedroom 2, Kitchen, Family Room, Breakfast Room, Bedroom 1, Sun/Florida Room
Main Level Bedrooms 2
Interior
Hot Water Natural Gas
Heating Central, Heat Pump - Electric BackUp
Cooling Central A/C
Flooring Hardwood, Carpet, Laminated
Furnishings No
Fireplace N
Heat Source Electric
Laundry Hookup
Exterior
Exterior Feature Patio(s)
Parking Features Garage - Front Entry
Garage Spaces 1.0
Utilities Available Cable TV, Electric Available, Natural Gas Available, Sewer Available, Water Available, Phone Available
Amenities Available Basketball Courts, Baseball Field, Fitness Center, Golf Course Membership Available, Golf Course, Lake, Marina/Marina Club, Picnic Area, Pool - Indoor, Pool - Outdoor, Tennis Courts, Tot Lots/Playground, Water/Lake Privileges, Bike Trail, Billiard Room, Boat Dock/Slip, Boat Ramp
Water Access N
View Trees/Woods
Roof Type Asphalt
Street Surface Black Top
Accessibility 2+ Access Exits
Porch Patio(s)
Road Frontage Public
Attached Garage 1
Total Parking Spaces 1
Garage Y
Building
Lot Description Backs to Trees, Cul-de-sac, Backs - Open Common Area, Premium, Rear Yard
Story 1
Foundation Crawl Space
Sewer Public Sewer
Water Public
Architectural Style Contemporary, Ranch/Rambler
Level or Stories 1
Additional Building Above Grade, Below Grade
Structure Type 9'+ Ceilings,Tray Ceilings,Vaulted Ceilings,Dry Wall
New Construction N
Schools
Elementary Schools Showell
Middle Schools Stephen Decatur
High Schools Stephen Decatur
School District Worcester County Public Schools
Others
Pets Allowed Y
HOA Fee Include Common Area Maintenance,Pool(s),Lawn Maintenance,Recreation Facility,Road Maintenance
Senior Community Yes
Age Restriction 55
Tax ID 03-147398
Ownership Fee Simple
SqFt Source Assessor
Acceptable Financing Conventional, Cash, VA
Horse Property N
Listing Terms Conventional, Cash, VA
Financing Conventional,Cash,VA
Special Listing Condition Standard
Pets Allowed Cats OK, Dogs OK
Read Less Info
Want to know what your home might be worth? Contact us for a FREE valuation!

Our team is ready to help you sell your home for the highest possible price ASAP

Bought with Michael E Grimes • Montego Bay Realty
"My job is to find and attract mastery-based agents to the office, protect the culture, and make sure everyone is happy! "







