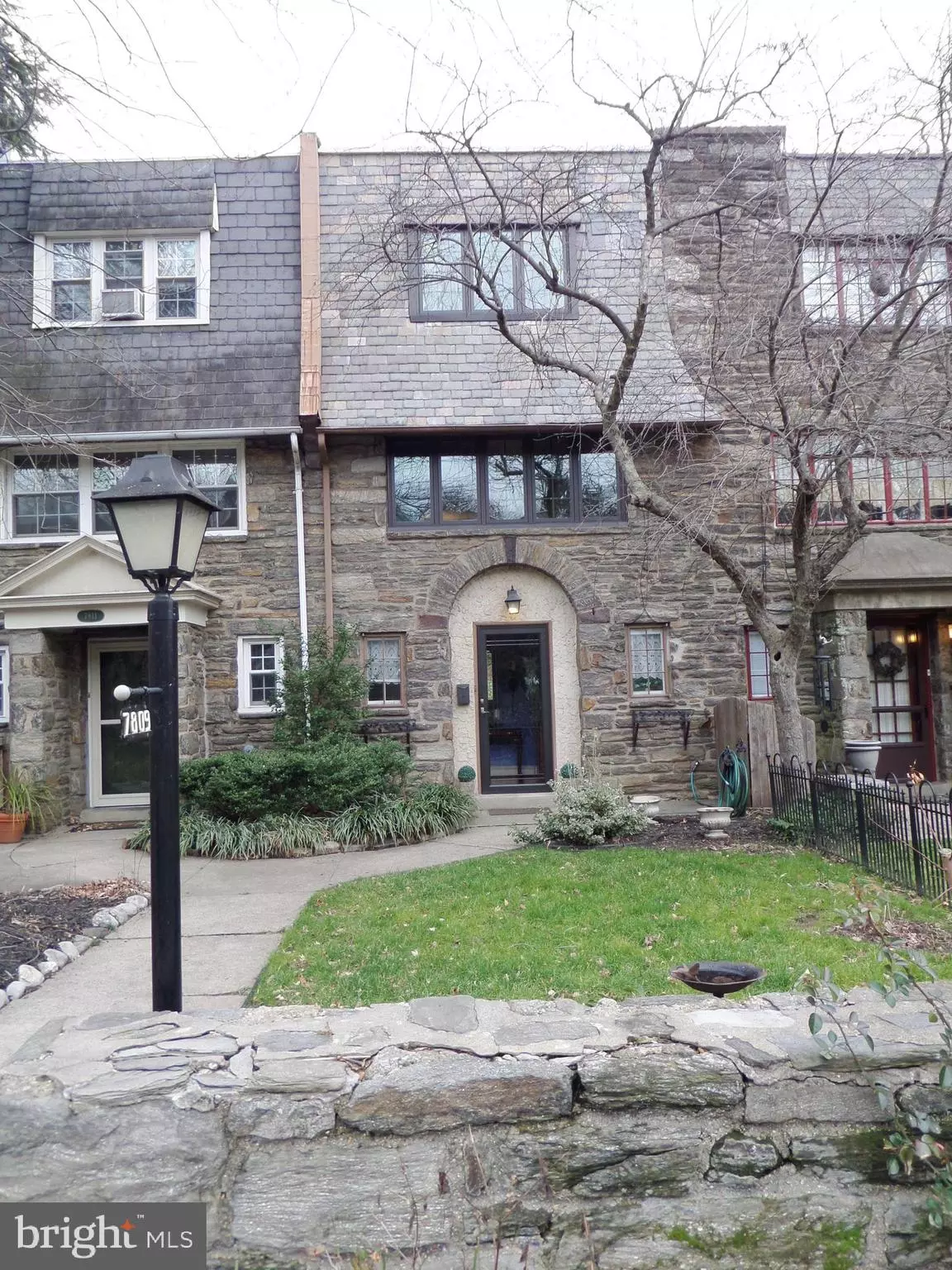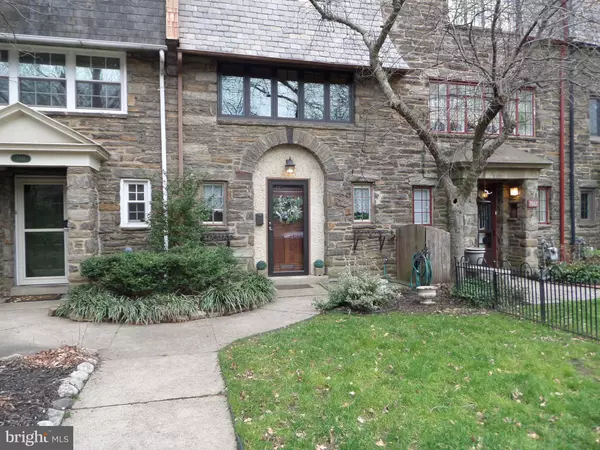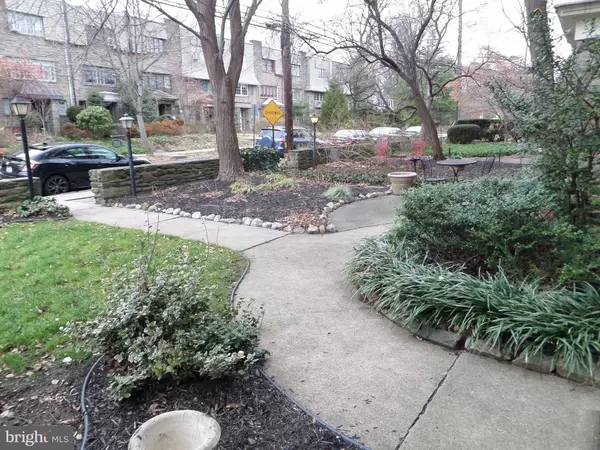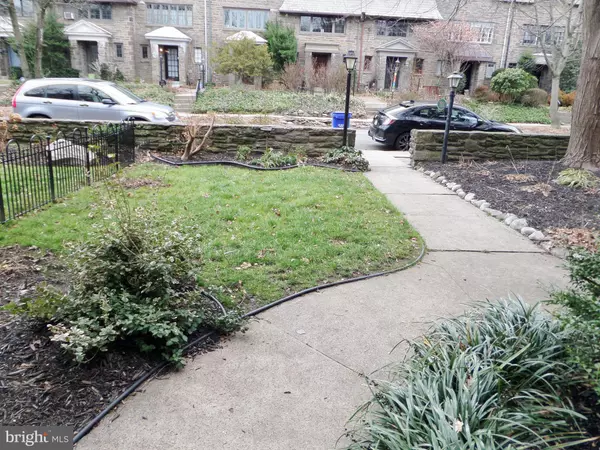$215,000
$214,800
0.1%For more information regarding the value of a property, please contact us for a free consultation.
3 Beds
2 Baths
2,324 SqFt
SOLD DATE : 03/17/2020
Key Details
Sold Price $215,000
Property Type Townhouse
Sub Type Interior Row/Townhouse
Listing Status Sold
Purchase Type For Sale
Square Footage 2,324 sqft
Price per Sqft $92
Subdivision Elkins Park
MLS Listing ID PAMC635848
Sold Date 03/17/20
Style Colonial
Bedrooms 3
Full Baths 1
Half Baths 1
HOA Y/N N
Abv Grd Liv Area 1,774
Originating Board BRIGHT
Year Built 1925
Annual Tax Amount $6,416
Tax Year 2020
Lot Size 1,616 Sqft
Acres 0.04
Lot Dimensions 16.00 x 0.00
Property Description
The traditional design, reminiscent of a Philadelphia brownstone, where the stone exterior combines with the ageless aesthetic appeal of the arched stonework framing and accenting the front door plus a slate shingle pent roof will take you a step back in time. A front stone wall grants entry to the walkway which leads comers past the front yards where landscaped perennial gardens add to the effect of an "Olde English" style walled garden courtyard. This circa 1925 townhome presents the melding of modern amenities & improvements with original character which has been lovingly and diligently maintained. Original features include: deep window sills, plaster walls, corner brick fireplace comingle with the list of improvements: casement replacement windows, new larger gas hot water heater, converted from oil heat to gas , remodeled kitchen replacing counters, adding subway tile backsplash, new gas self-cleaning range, annual roof maintenance & more! The welcoming foyer greets all who enter and hardwood flooring guides you down the hall to the generously sized family room designed for relaxed entertaining. A built-in wet bar and entertainment cabinet await your personal choices for seating arrangements, to fully enjoy all your video/media and music equipment and maybe a surround sound system too. A conveniently located powder room is adjacent to the family room. Be sure to notice a coat closet as well as storage & utility closets are neatly tucked away. A step down off the family room we find the laundry/mud room with outside entry from private parking in the carport and driveway. Ascending the steps from the entry foyer to the main living level where an open concept floor plan dramatically multiplies the spaciousness of this warm & inviting living area. Lustrous hardwood flooring ebbs & flows throughout this space connecting the rooms magnifying the great Room effect. The combined light filled area measures approximately 30 x 15 where natural light cascades through glistening replacement casement windows filling the expanse with a warm glow then spilling onto the polished floors. There is a decorative corner brick fireplace in the living room and deep sill under the 5 casement windows heightening the old world charm. A peninsula island with breakfast bar countertop defines the kitchen space. Abundant cabinetry and counterspace with custom contrasting subway tiled backsplash & new self-cleaning gas range - help take chore out of meal prep & clean up for the chef of the household. The dining room, incorporated in with the kitchen, adapts easily to formal & informal settings. Ascending the stairs to the sleeping level we find a carpeted landing accessing the hall bath, hall linen closet and 3 peaceful, tranquil, carpeted bedrooms each with generous closets. The bright & airy main bedroom has a breezy Casablanca style ceiling fan and newer casement windows providing a panoramic overview of the wonderful neighborhood and community surrounding the home. Outdoor enjoyment is heightened by the garden area out front or on the raised deck off the back of the home accessible from the kitchen and stairs from the driveway. The amenities don t stop here the premiere location close to shopping, dining, places of worship, schools, train station and roadways traveling in all directions YOU would not want to live anywhere else!! WELCOME HOME !!
Location
State PA
County Montgomery
Area Cheltenham Twp (10631)
Zoning R7
Rooms
Other Rooms Living Room, Primary Bedroom, Bedroom 2, Bedroom 3, Kitchen, Family Room, Laundry, Bathroom 1, Bathroom 2
Basement Full
Interior
Interior Features Breakfast Area, Built-Ins, Bar, Ceiling Fan(s), Carpet, Combination Kitchen/Living, Kitchen - Eat-In, Recessed Lighting, Skylight(s), Tub Shower, Wood Floors
Hot Water Natural Gas
Heating Forced Air
Cooling Central A/C
Flooring Hardwood, Carpet, Ceramic Tile
Fireplaces Number 1
Fireplaces Type Corner, Other
Fireplace Y
Window Features Energy Efficient,Casement,Replacement,Screens,Skylights
Heat Source Natural Gas
Laundry Lower Floor
Exterior
Garage Spaces 1.0
Utilities Available Cable TV Available, Phone Available
Waterfront N
Water Access N
Roof Type Slate,Shingle
Accessibility None
Parking Type Driveway, Off Street, On Street, Attached Carport
Total Parking Spaces 1
Garage N
Building
Lot Description Landscaping, Level, Front Yard
Story 2
Sewer Public Sewer
Water Public
Architectural Style Colonial
Level or Stories 2
Additional Building Above Grade, Below Grade
New Construction N
Schools
High Schools Cheltenham
School District Cheltenham
Others
Senior Community No
Tax ID 31-00-24748-007
Ownership Fee Simple
SqFt Source Assessor
Special Listing Condition Standard
Read Less Info
Want to know what your home might be worth? Contact us for a FREE valuation!

Our team is ready to help you sell your home for the highest possible price ASAP

Bought with Susan Sweeney • BHHS Fox & Roach-Jenkintown

"My job is to find and attract mastery-based agents to the office, protect the culture, and make sure everyone is happy! "







