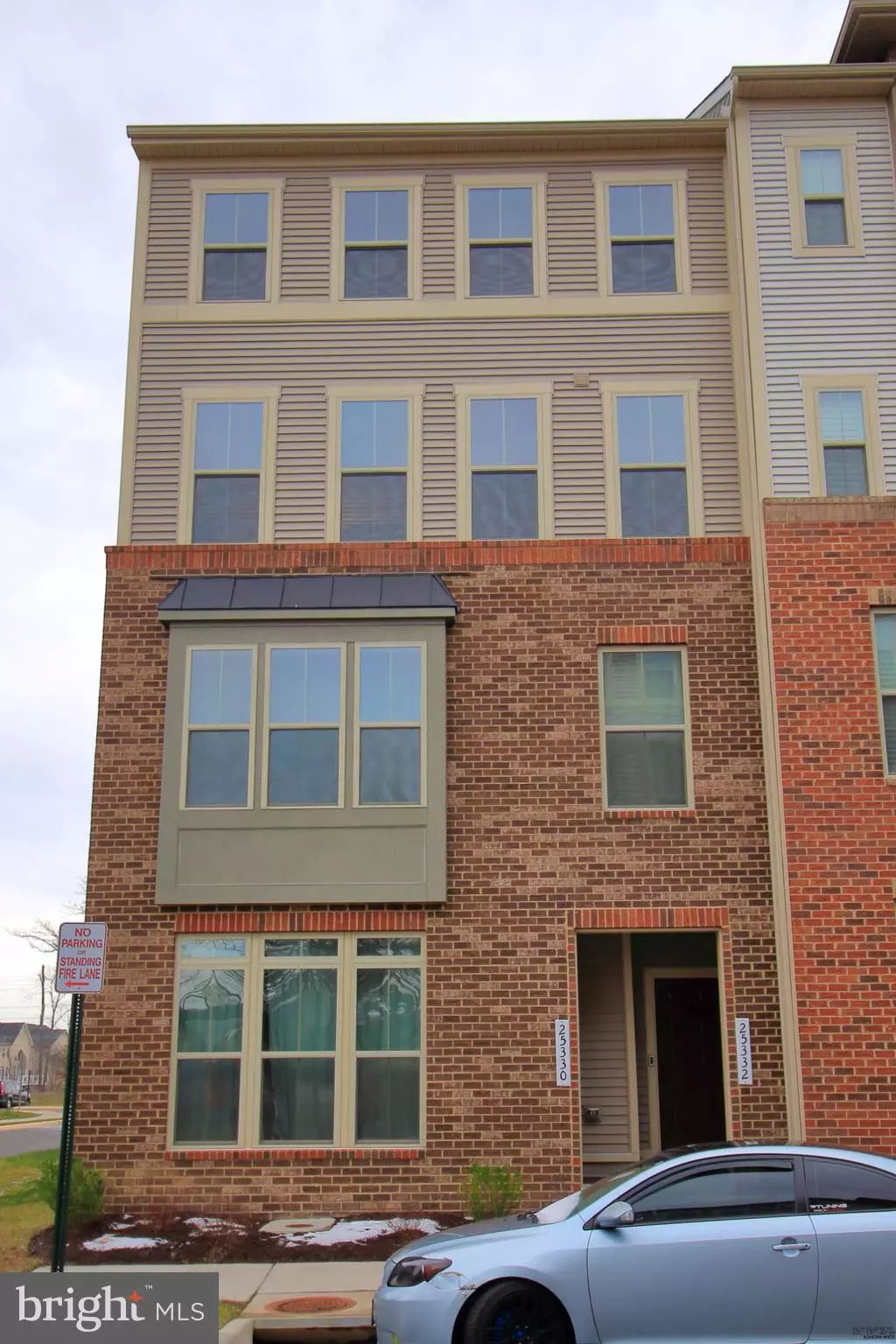$412,500
$415,000
0.6%For more information regarding the value of a property, please contact us for a free consultation.
3 Beds
3 Baths
2,614 SqFt
SOLD DATE : 03/20/2020
Key Details
Sold Price $412,500
Property Type Condo
Sub Type Condo/Co-op
Listing Status Sold
Purchase Type For Sale
Square Footage 2,614 sqft
Price per Sqft $157
Subdivision Loudoun Crossing Condominium
MLS Listing ID VALO400770
Sold Date 03/20/20
Style Other
Bedrooms 3
Full Baths 2
Half Baths 1
Condo Fees $195/mo
HOA Fees $78/mo
HOA Y/N Y
Abv Grd Liv Area 2,614
Originating Board BRIGHT
Year Built 2017
Annual Tax Amount $3,925
Tax Year 2019
Property Description
A Must See!!!! Move in Ready !!! This end-unit condo features all Ryan Homes builder-grade upgrades including "Level 2-Chelsea III" espresso kitchen & bath cabinets, whole-home brushed nickel finishes, large single-bowl sink in the kitchen, double wall oven, whole-home ventilation fan, exterior vented kitchen exhaust, ceiling fans in all bedrooms and the main living room, granite countertops in all bathrooms and the kitchen, 12 x 12 Daltile Parkway Cream bathroom floor tiles, Armstrong Rural Living Hickory Misty Gray 5" wide plank hardwood flooring in foyer, kitchen, & powder room, crown molding package, upgraded carpet padding, and upgraded master bath with oversized soaking tub, dual vanities, & shower. Owner upgrades include Honeywell wifi touchscreen programmable thermostat, closet organizing system/custom closet in one bedroom, arabesque kitchen backsplash, and garage door insulation. In addition, this end-unit condo features an unobstructed, sunrise view of the community pond.
Location
State VA
County Loudoun
Zoning 01
Interior
Cooling Central A/C
Fireplaces Number 1
Equipment Built-In Microwave, Dishwasher, Disposal, Dryer, Exhaust Fan, Icemaker, Refrigerator, Stainless Steel Appliances, Stove, Washer
Appliance Built-In Microwave, Dishwasher, Disposal, Dryer, Exhaust Fan, Icemaker, Refrigerator, Stainless Steel Appliances, Stove, Washer
Heat Source Natural Gas
Exterior
Parking Features Garage - Rear Entry
Garage Spaces 1.0
Amenities Available Club House, Exercise Room, Pool - Outdoor
Water Access N
Accessibility None
Attached Garage 1
Total Parking Spaces 1
Garage Y
Building
Story 3+
Sewer Public Sewer
Water Public
Architectural Style Other
Level or Stories 3+
Additional Building Above Grade, Below Grade
New Construction N
Schools
Elementary Schools Pinebrook
Middle Schools Mercer
High Schools John Champe
School District Loudoun County Public Schools
Others
Pets Allowed Y
HOA Fee Include Sewer,Water,Trash,Snow Removal
Senior Community No
Tax ID 249377658002
Ownership Condominium
Acceptable Financing Conventional, FHA, VA, VHDA
Horse Property N
Listing Terms Conventional, FHA, VA, VHDA
Financing Conventional,FHA,VA,VHDA
Special Listing Condition Standard
Pets Allowed Case by Case Basis
Read Less Info
Want to know what your home might be worth? Contact us for a FREE valuation!

Our team is ready to help you sell your home for the highest possible price ASAP

Bought with Deborah M Sechser • Long & Foster Real Estate, Inc.
"My job is to find and attract mastery-based agents to the office, protect the culture, and make sure everyone is happy! "







