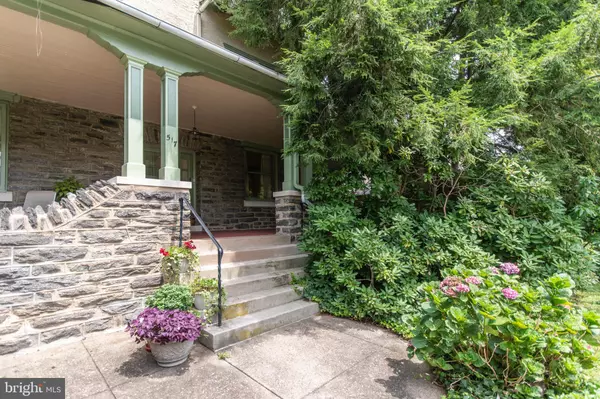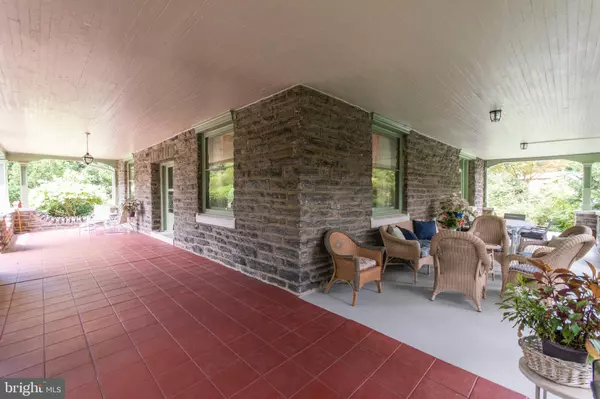$476,500
$499,900
4.7%For more information regarding the value of a property, please contact us for a free consultation.
5 Beds
4 Baths
4,022 SqFt
SOLD DATE : 03/19/2020
Key Details
Sold Price $476,500
Property Type Single Family Home
Sub Type Detached
Listing Status Sold
Purchase Type For Sale
Square Footage 4,022 sqft
Price per Sqft $118
Subdivision Elkins Park
MLS Listing ID PAMC620314
Sold Date 03/19/20
Style Colonial
Bedrooms 5
Full Baths 3
Half Baths 1
HOA Y/N N
Abv Grd Liv Area 4,022
Originating Board BRIGHT
Year Built 1908
Annual Tax Amount $13,882
Tax Year 2020
Lot Size 0.435 Acres
Acres 0.43
Lot Dimensions 105.00 x 0.00
Property Description
Spring Avenue contains distinctive homes built during the Gilded Age in the early 20th century. 517 Spring Avenue is one of those very special homes! It is pictured in the Old York Road Historical Society book on Cheltenham Township. Solid construction and craftsmanship are evident throughout this 3 -story home. The interior boasts exquisite architectural details throughout its footprint. The impressive wide wrap around covered porch offers outdoor dining and wonderful additional living space in a natural environment of privacy, afforded by the screen of mature evergreen trees. The main entry foyer leads to an open floor plan living area with beautiful oak floors with inlays and wainscoting. The spacious living room is complemented by a den on the other side. Both rooms have fireplaces. The den leads to a modern office space which has a fireplace, built-in twin desks, built-in bookcases and cabinets, a bay window, and large closet. A handsome formal dining room with another fireplace and French doors is great for entertaining! Near the dining room is a classic butler s pantry and a powder room. The modern kitchen has extensive granite counters and granite backsplash, sleek ash wood cabinets, and stainless-steel appliances. The kitchen flows into a large eating area which can easily seat 10 people. Sunshine from oversized Pella windows streams into this eating space offering great views of the garden and majestic trees. Conveniently located first floor laundry room, with outside exit to the rear. Brand new carpet covers the stairs and upstairs hallway. A beautiful turned spindle staircase leads to a large and truly gracious landing with built-in bench seating, fireplace and incredible stained-glass bay windows providing spectacular natural light. The perfect place to sit and read! The second floor contains 4 large bedrooms with high ceilings, elaborate moldings and hardwood maple floors. Beautiful master suite with fireplace, semi-curricular turret windows and built-in bench seating. Master bath with new chrome shower, and big built in wood cabinet. A second full bath with pristine claw foot tub and pedestal sink. An additional sunroom with windows on all 3 sides is well suited for an exercise studio or children s play room. The third floor has its own heating zone - and a door leading from the 2nd floor landing to the 3rd floor staircase - with the ability to simply close the door and save $ on utilities. This level contains additional Bedrooms or Bonus Rooms (office, sewing room), refinished hardwood maple floors, another full bathroom, and fabulous storage space. The lush backyard has beautiful plantings including a great ostrich fern garden, flowering trees and perennial beds of iris and peonies. The grove of mature trees in the back creates a secluded, serene setting. In the front yard is a sour cherry tree whose fruit makes for delicious pies in the early summer! BONUS: Fantastic carriage house over the detached garage!! Multi-purpose use as office, or artist studio, complete with electricity and heat, a small kitchen, full bathroom and a living space. Location provides ideal accessibility: a mere 2 blocks from the SEPTA rail station with a 20-minute commute to center city and 40 minutes to the airport. It s a 5-minute walk to a vibrant book store, frame shop, ice cream parlor, bakery, coffee house, restaurants, and future indoor farmers market. It is also a short walk to the Elkins Park Library with its diverse programming for all ages. 517 Spring Avenue is truly a one of a kind gem!! Schedule your appointment today to visit this very special property.
Location
State PA
County Montgomery
Area Cheltenham Twp (10631)
Zoning R4
Rooms
Basement Full, Unfinished
Interior
Interior Features Breakfast Area, Built-Ins, Ceiling Fan(s), Kitchen - Eat-In, Primary Bath(s), Stain/Lead Glass, Stall Shower, Tub Shower, Wainscotting, Wood Floors, Attic/House Fan
Hot Water Natural Gas
Heating Forced Air, Hot Water, Baseboard - Electric
Cooling Central A/C
Flooring Hardwood
Fireplaces Number 6
Fireplaces Type Wood
Equipment Built-In Microwave, Built-In Range, Dishwasher, Disposal
Fireplace Y
Appliance Built-In Microwave, Built-In Range, Dishwasher, Disposal
Heat Source Natural Gas, Electric
Laundry Main Floor
Exterior
Exterior Feature Porch(es), Wrap Around
Garage Additional Storage Area
Garage Spaces 1.0
Utilities Available Cable TV
Waterfront N
Water Access N
View Trees/Woods, Garden/Lawn
Roof Type Shingle
Accessibility None
Porch Porch(es), Wrap Around
Parking Type Detached Garage, Driveway
Total Parking Spaces 1
Garage Y
Building
Story 3+
Sewer Public Sewer
Water Public
Architectural Style Colonial
Level or Stories 3+
Additional Building Above Grade, Below Grade
New Construction N
Schools
School District Cheltenham
Others
Senior Community No
Tax ID 31-00-24847-007
Ownership Fee Simple
SqFt Source Assessor
Security Features Security System,Smoke Detector,Carbon Monoxide Detector(s)
Special Listing Condition Standard
Read Less Info
Want to know what your home might be worth? Contact us for a FREE valuation!

Our team is ready to help you sell your home for the highest possible price ASAP

Bought with Anna V Skale • Keller Williams Main Line

"My job is to find and attract mastery-based agents to the office, protect the culture, and make sure everyone is happy! "







