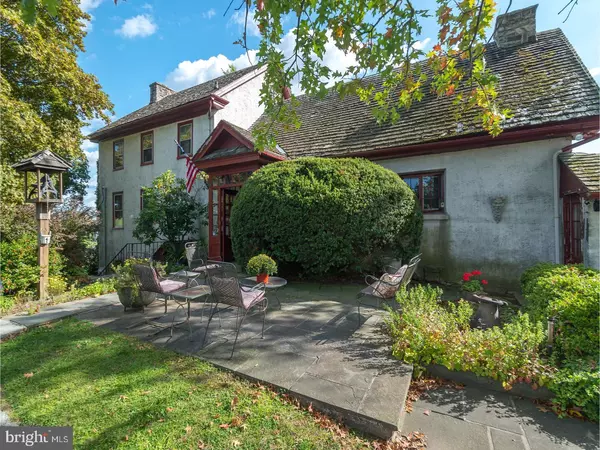$300,000
$365,000
17.8%For more information regarding the value of a property, please contact us for a free consultation.
5 Beds
3 Baths
3,480 SqFt
SOLD DATE : 03/02/2020
Key Details
Sold Price $300,000
Property Type Single Family Home
Sub Type Detached
Listing Status Sold
Purchase Type For Sale
Square Footage 3,480 sqft
Price per Sqft $86
Subdivision None Available
MLS Listing ID 1001229373
Sold Date 03/02/20
Style Colonial
Bedrooms 5
Full Baths 3
HOA Y/N N
Abv Grd Liv Area 3,480
Originating Board TREND
Year Built 1740
Annual Tax Amount $8,611
Tax Year 2018
Lot Size 2.100 Acres
Acres 2.1
Lot Dimensions 2.10 ACRES
Property Description
Here is your opportunity to own a piece of history! This fabulous home Circa 1740 has been lovingly restored and maintained by the same family since 1938 and is on the PA Historical Registry. This property was once a Tavern and Inn in Sadsbury Village District. It was the last stage coach stop for travelers going to Lancaster. The owners have done many updates without losing the historical charm including updated electric, plumbing and new heating system installed Spring 2018. The main residence features three bedrooms,two full baths, spacious living room and dining room with an original mantle over the fireplace, beautiful hardwood flooring and deep window sills throughout. This residence can be a single family home or two-unit property with a two bedroom and one full bath apartment located on the lower level. It would be perfect for alternate income as a residential rental, business or for guests. Schedule your showing now to see all the unique features throughout the home including a spring house, tiered stone patio, exposed wood beams, crown molding, five fireplaces, window wood boxes, and landscaping that is stunning for all seasons and so much more! Conveniently located on Rt 30 with easy access to West Chester and Downingtown. Public Sewer available.
Location
State PA
County Chester
Area Sadsbury Twp (10337)
Zoning R2
Rooms
Other Rooms Living Room, Dining Room, Primary Bedroom, Bedroom 2, Bedroom 3, Kitchen, Bedroom 1, Other, Attic
Basement Partial, Unfinished
Main Level Bedrooms 1
Interior
Interior Features 2nd Kitchen, Exposed Beams, Kitchen - Eat-In
Hot Water Electric
Heating Hot Water, Baseboard - Hot Water
Cooling None
Flooring Wood, Tile/Brick
Fireplaces Type Stone
Equipment Oven - Wall
Fireplace Y
Appliance Oven - Wall
Heat Source Oil
Laundry Lower Floor
Exterior
Exterior Feature Patio(s), Porch(es)
Parking Features Garage - Front Entry, Inside Access, Garage Door Opener
Garage Spaces 5.0
Utilities Available Cable TV
Water Access N
Roof Type Pitched,Wood
Accessibility None
Porch Patio(s), Porch(es)
Attached Garage 2
Total Parking Spaces 5
Garage Y
Building
Lot Description Level, Sloping, Front Yard, Rear Yard, SideYard(s)
Story 3+
Foundation Stone
Sewer On Site Septic
Water Well
Architectural Style Colonial
Level or Stories 3+
Additional Building Above Grade
New Construction N
Schools
High Schools Coatesville Area Senior
School District Coatesville Area
Others
Senior Community No
Tax ID 37-02 -0076.0200
Ownership Fee Simple
SqFt Source Assessor
Acceptable Financing Conventional
Listing Terms Conventional
Financing Conventional
Special Listing Condition Standard
Read Less Info
Want to know what your home might be worth? Contact us for a FREE valuation!

Our team is ready to help you sell your home for the highest possible price ASAP

Bought with Lindsey Harlan • RE/MAX Town & Country

"My job is to find and attract mastery-based agents to the office, protect the culture, and make sure everyone is happy! "







