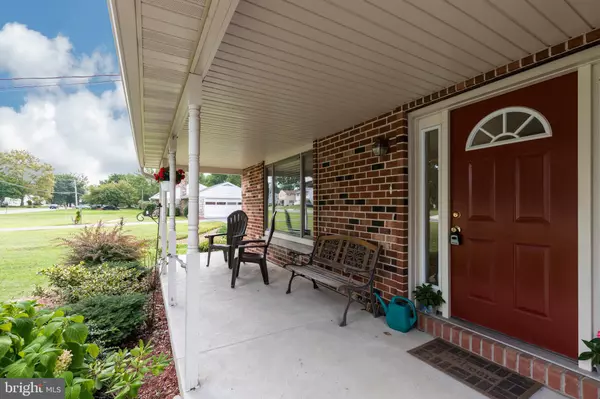$305,000
$310,000
1.6%For more information regarding the value of a property, please contact us for a free consultation.
4 Beds
3 Baths
3,100 SqFt
SOLD DATE : 02/27/2020
Key Details
Sold Price $305,000
Property Type Single Family Home
Sub Type Detached
Listing Status Sold
Purchase Type For Sale
Square Footage 3,100 sqft
Price per Sqft $98
Subdivision Douglassville
MLS Listing ID PABK347056
Sold Date 02/27/20
Style Colonial,Contemporary,Traditional
Bedrooms 4
Full Baths 2
Half Baths 1
HOA Y/N N
Abv Grd Liv Area 3,100
Originating Board BRIGHT
Year Built 1973
Annual Tax Amount $6,869
Tax Year 2020
Lot Size 0.530 Acres
Acres 0.53
Property Description
This Amity township brick front stately home is not your standard cookie cutter home. The house sits off the road offering a large front yard and plenty of off street parking in addition to the oversized two car garage. A front covered porch greets you upon your arrival. Inside the front door is a tiled foyer and coat closet. To the left of the foyer is the formal living room. This room has hardwood floors, wood trimming along with casement windows. The formal dining room also offers hardwood floors, wood trimming and casement windows. From the dining room is the eat in kitchen with tile flooring, granite counter tops, s/s appliances, wood cabinets and a new sliding glass door out to the trex deck. Down the hall are a half bathroom and a laundry room and a pantry closet. A brick wood burning fireplace adds a warm touch to the family room with hardwood floors. A bonus room opens up from the family room with a wall of windows, ceiling fans, brick exposed wall, a door to laundry room along with a door to the rear deck. Once upstairs you will appreciate the sizes of all four bedrooms. The master bedroom has a full tiled bathroom with granite sink top. Bedroom # 4 is huge and could also be another master if one of the three closets were made into an additional bathroom. When viewing the hallway closet, do not forget to look at the door in the closet that could be used for more storage or a play room or whatever else makes sense to you. The unfinished basement adds approximately another 1000 sq. feet in addition to the storage/shed area with double doors to the rear yard. Enjoy sitting on the rear deck and the view of the open flat rear yard. This home is move in condition and has plenty to offer with its room sizes and deep closets. Looking for spacious rooms with generous closet space, then this could be your next home! Plenty of space for possible in law qtrs too.
Location
State PA
County Berks
Area Amity Twp (10224)
Zoning RESIDENTIAL
Rooms
Other Rooms Living Room, Dining Room, Bedroom 2, Bedroom 3, Bedroom 4, Kitchen, Family Room, Basement, Laundry, Utility Room, Bathroom 1, Bonus Room, Primary Bathroom, Half Bath
Basement Full
Interior
Interior Features Attic, Carpet, Ceiling Fan(s), Floor Plan - Traditional, Formal/Separate Dining Room, Kitchen - Eat-In, Primary Bath(s), Tub Shower, Upgraded Countertops, Walk-in Closet(s), Window Treatments, Wood Floors, Wood Stove
Hot Water Natural Gas
Heating Baseboard - Electric, Forced Air, Heat Pump(s)
Cooling Central A/C
Flooring Carpet, Ceramic Tile, Hardwood, Wood
Fireplaces Number 1
Fireplaces Type Brick, Wood
Equipment Built-In Microwave, Dishwasher, Exhaust Fan, Icemaker, Microwave, Oven - Self Cleaning, Oven/Range - Electric, Range Hood, Refrigerator, Stainless Steel Appliances, Washer/Dryer Hookups Only, Water Heater
Fireplace Y
Window Features Casement,Replacement,Vinyl Clad
Appliance Built-In Microwave, Dishwasher, Exhaust Fan, Icemaker, Microwave, Oven - Self Cleaning, Oven/Range - Electric, Range Hood, Refrigerator, Stainless Steel Appliances, Washer/Dryer Hookups Only, Water Heater
Heat Source Natural Gas, Electric
Laundry Main Floor
Exterior
Exterior Feature Deck(s), Porch(es)
Garage Garage - Front Entry, Garage Door Opener, Inside Access, Oversized
Garage Spaces 8.0
Utilities Available Cable TV, Cable TV Available, Electric Available, Natural Gas Available, Phone Available
Waterfront N
Water Access N
Roof Type Architectural Shingle,Pitched,Shingle
Accessibility None
Porch Deck(s), Porch(es)
Parking Type Attached Garage, Driveway, Off Street
Attached Garage 2
Total Parking Spaces 8
Garage Y
Building
Lot Description Cleared, Front Yard, Level, Open, Rear Yard, SideYard(s)
Story 2
Foundation Block
Sewer Public Sewer
Water Public
Architectural Style Colonial, Contemporary, Traditional
Level or Stories 2
Additional Building Above Grade, Below Grade
Structure Type Dry Wall
New Construction N
Schools
Middle Schools Daniel Boone
School District Daniel Boone Area
Others
Senior Community No
Tax ID 24-5364-05-07-1921
Ownership Fee Simple
SqFt Source Assessor
Security Features Smoke Detector
Acceptable Financing Cash, Conventional, FHA, USDA, VA
Listing Terms Cash, Conventional, FHA, USDA, VA
Financing Cash,Conventional,FHA,USDA,VA
Special Listing Condition Standard
Read Less Info
Want to know what your home might be worth? Contact us for a FREE valuation!

Our team is ready to help you sell your home for the highest possible price ASAP

Bought with Michael J Miller • BHHS Fox & Roach-Jennersville

"My job is to find and attract mastery-based agents to the office, protect the culture, and make sure everyone is happy! "







