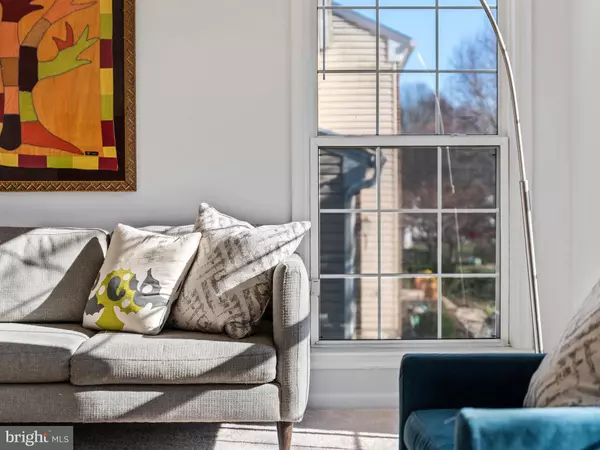$499,000
$489,000
2.0%For more information regarding the value of a property, please contact us for a free consultation.
6 Beds
4 Baths
3,618 SqFt
SOLD DATE : 02/24/2020
Key Details
Sold Price $499,000
Property Type Single Family Home
Sub Type Detached
Listing Status Sold
Purchase Type For Sale
Square Footage 3,618 sqft
Price per Sqft $137
Subdivision Westview
MLS Listing ID MDPG556988
Sold Date 02/24/20
Style Colonial,Contemporary
Bedrooms 6
Full Baths 3
Half Baths 1
HOA Fees $17/ann
HOA Y/N Y
Abv Grd Liv Area 2,554
Originating Board BRIGHT
Year Built 1994
Annual Tax Amount $6,084
Tax Year 2019
Lot Size 0.360 Acres
Acres 0.36
Property Description
Timeless elegance meets modern comfort in this stunning residence. Gorgeous Colonial home decorated with the finest in contemporary style, this home is the perfect blend of old and new-world charm. Presented in impeccable condition with gleaming hardwood floors on the main and upper levels along with an abundance of natural light that filters throughout the home. Whether you're preparing an intimate dinner for two or a gourmet feast for friends and family, the spacious kitchen is sure to impress. Gray on-trend cabinetry sits alongside beautiful granite counters and terra-cotta flooring plus there's a large island and a spacious pantry. The kitchen is complete with a suite of stainless steel appliances from the JennAir stove and built-in microwave to the Bosch dishwasher and LG refrigerator with ice and water dispenser. There's a sunny breakfast nook and a formal dining room plus two light-filled living areas including one with a wood-burning fireplace complimented with built-in shelving and cabinets for storage. Five gorgeous bedrooms are set on the upper level including two master bedrooms, each with walk-in closets and one with a vaulted ceiling. You'll appreciate the sleek white master bath with a soaking tub, separate toilet, and modern shower all set in the rear corner of the home where natural light abounds through the windows. The laundry room offers shelving, substantial storage cabinetry, a large countertop and stainless steel sink. The lower level is very spacious and perfect for entertaining with doorway to the backyard. The home offers a stylish, custom-designed full bath, an extra bedroom and a large storage room for added convenience. A range of impressive updates has been made throughout this stunning residence from freshly painted walls and stairs to the upgraded light fixtures and ceiling fans. A new roof was installed in July 2019. Outside, you can relax in absolute comfort or host guests on the deck while overlooking the large backyard and the picturesque neighboring green space. The two car garage offers plenty of space for the larger vehicles and storage space opportunities. You will love living on this large wooded lot within the sought-after Westview community with shopping, schools and major highways nearby.
Location
State MD
County Prince Georges
Zoning RR
Rooms
Basement Daylight, Full, Heated, Improved, Interior Access, Outside Entrance, Fully Finished, Unfinished, Walkout Level, Windows
Interior
Heating Forced Air
Cooling Ceiling Fan(s), Central A/C, Programmable Thermostat
Fireplaces Number 1
Heat Source Natural Gas
Exterior
Parking Features Garage - Front Entry, Inside Access
Garage Spaces 2.0
Water Access N
Accessibility None
Attached Garage 2
Total Parking Spaces 2
Garage Y
Building
Story 3+
Sewer Public Sewer
Water Public
Architectural Style Colonial, Contemporary
Level or Stories 3+
Additional Building Above Grade, Below Grade
New Construction N
Schools
School District Prince George'S County Public Schools
Others
Senior Community No
Tax ID 17070803478
Ownership Fee Simple
SqFt Source Assessor
Special Listing Condition Standard
Read Less Info
Want to know what your home might be worth? Contact us for a FREE valuation!

Our team is ready to help you sell your home for the highest possible price ASAP

Bought with Shanika Hopson • Keller Williams Capital Properties
"My job is to find and attract mastery-based agents to the office, protect the culture, and make sure everyone is happy! "







