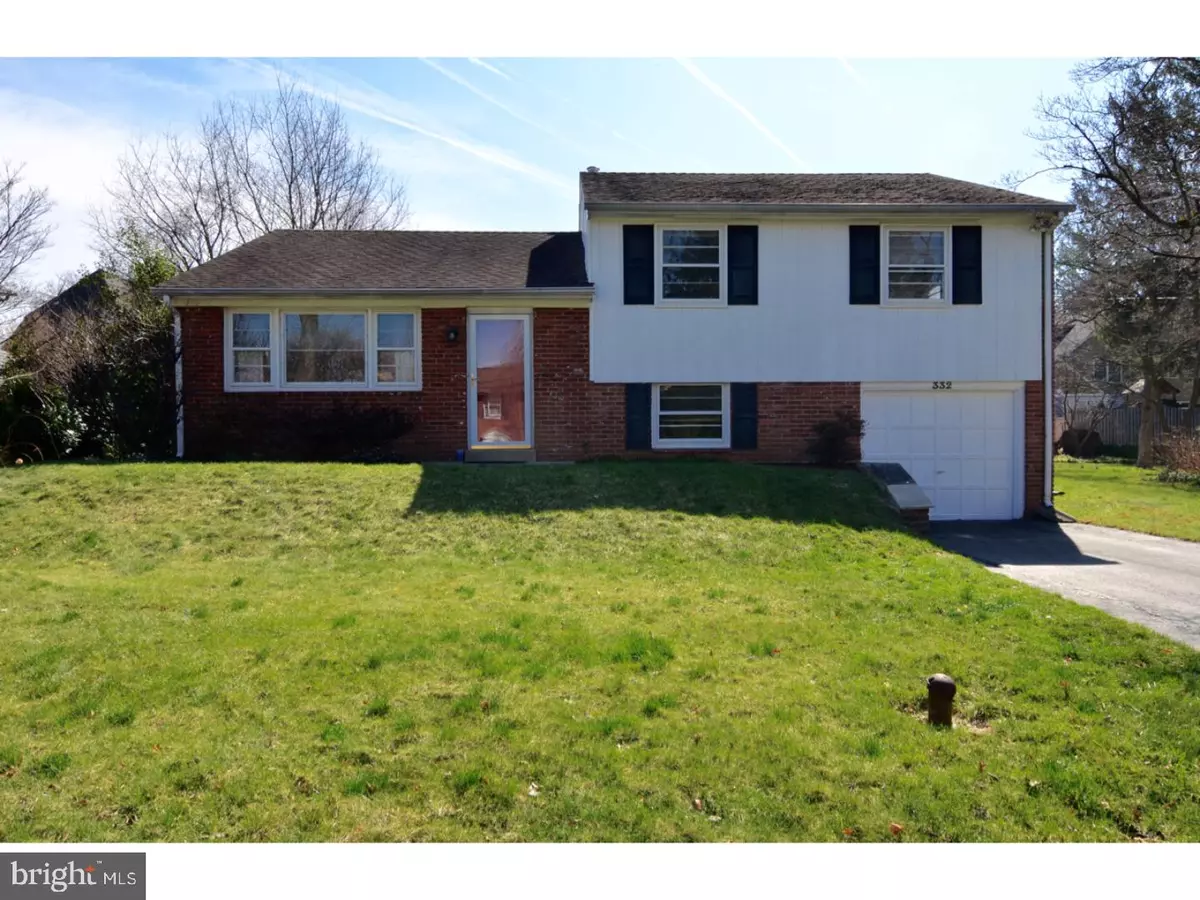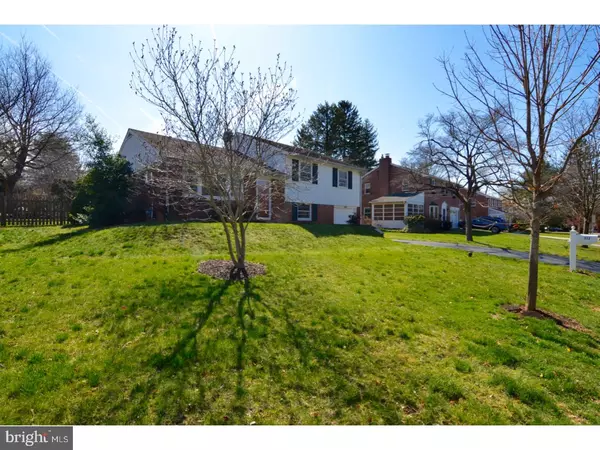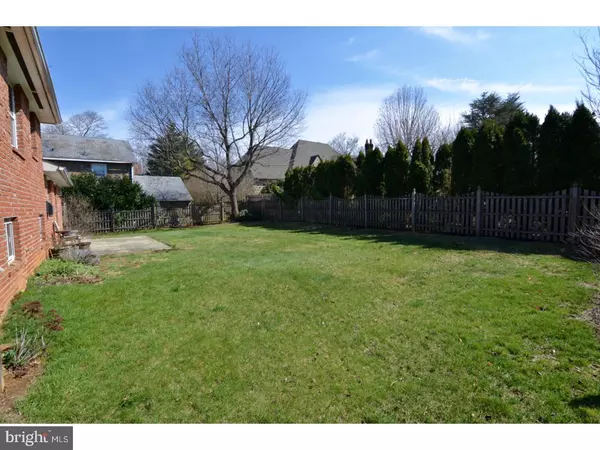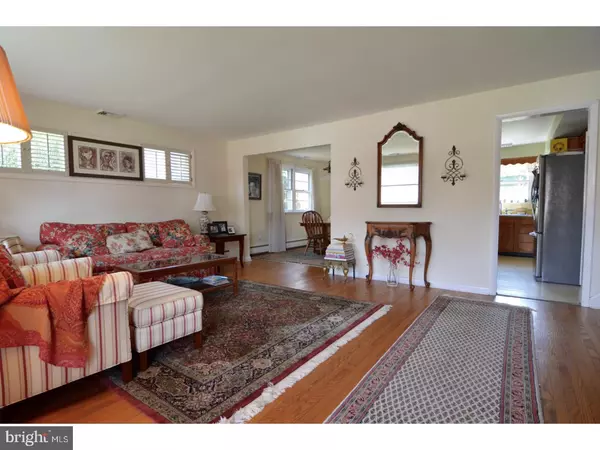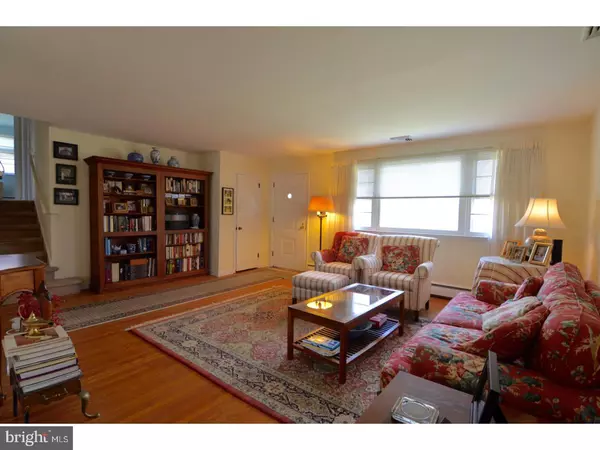$490,000
$485,000
1.0%For more information regarding the value of a property, please contact us for a free consultation.
3 Beds
3 Baths
1,764 SqFt
SOLD DATE : 05/17/2018
Key Details
Sold Price $490,000
Property Type Single Family Home
Sub Type Detached
Listing Status Sold
Purchase Type For Sale
Square Footage 1,764 sqft
Price per Sqft $277
Subdivision Trout Run
MLS Listing ID 1000381372
Sold Date 05/17/18
Style Traditional
Bedrooms 3
Full Baths 1
Half Baths 2
HOA Y/N N
Abv Grd Liv Area 1,764
Originating Board TREND
Year Built 1955
Annual Tax Amount $5,809
Tax Year 2018
Lot Size 7,710 Sqft
Acres 0.18
Lot Dimensions 75X120
Property Description
Welcome to 332 Overhill Road, a beautiful split level home with low property taxes in a very desirable walk-to-Wayne location. Features include four sided brick fa ade, 1,764 square feet of interior living space, 3 bedrooms, 1 full and 2 half bathrooms, and a one car garage with inside access. The rear yard is flat, fenced, and offers tremendous privacy which can be enjoyed from the flagstone patio. Main level has a spacious living room and adjoining dining room both with hardwood floors and an eat-in kitchen with newer stainless steel refrigerator and dishwasher. The large master bedroom is located on the upper level and includes a half bathroom and ample closet space. Two additional bedrooms, a full hall bathroom, and access to a floored attic complete this level. The lower level has a wonderful family room with recessed lighting, a utility room with garage access and an exit to the exterior, and another half bathroom. The home was converted from oil to natural gas and a new HVAC system was installed in 2017 including central air. The hot water heater was also replaced in 2017. This property is conveniently located to shopping, dining, all major commuter routes and is part of the top rated Radnor School District.
Location
State PA
County Delaware
Area Radnor Twp (10436)
Zoning R4
Rooms
Other Rooms Living Room, Dining Room, Primary Bedroom, Bedroom 2, Kitchen, Family Room, Bedroom 1, Laundry, Attic
Interior
Interior Features Primary Bath(s), Ceiling Fan(s), Kitchen - Eat-In
Hot Water Natural Gas
Heating Gas, Hot Water
Cooling Central A/C
Flooring Wood, Fully Carpeted, Vinyl
Equipment Cooktop, Oven - Wall, Dishwasher, Refrigerator
Fireplace N
Window Features Replacement
Appliance Cooktop, Oven - Wall, Dishwasher, Refrigerator
Heat Source Natural Gas
Laundry Lower Floor
Exterior
Exterior Feature Patio(s)
Parking Features Inside Access
Garage Spaces 3.0
Utilities Available Cable TV
Water Access N
Roof Type Shingle
Accessibility None
Porch Patio(s)
Attached Garage 1
Total Parking Spaces 3
Garage Y
Building
Lot Description Level
Story Other
Sewer Public Sewer
Water Public
Architectural Style Traditional
Level or Stories Other
Additional Building Above Grade
New Construction N
Schools
Elementary Schools Wayne
Middle Schools Radnor
High Schools Radnor
School District Radnor Township
Others
Senior Community No
Tax ID 36-01-00410-01
Ownership Fee Simple
Read Less Info
Want to know what your home might be worth? Contact us for a FREE valuation!

Our team is ready to help you sell your home for the highest possible price ASAP

Bought with Brendan M. Reilly • Crescent Real Estate

"My job is to find and attract mastery-based agents to the office, protect the culture, and make sure everyone is happy! "


