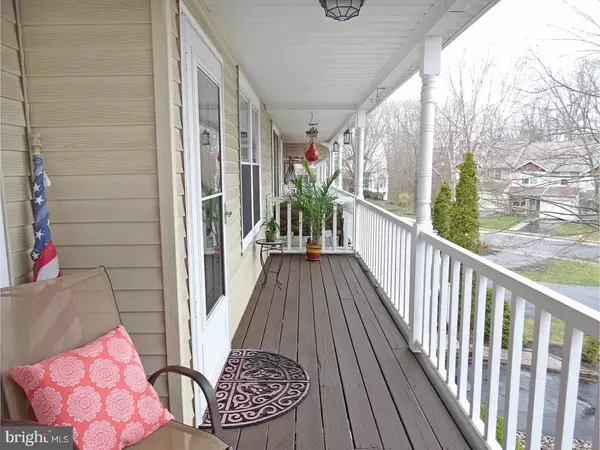$314,900
$314,900
For more information regarding the value of a property, please contact us for a free consultation.
4 Beds
3 Baths
1,904 SqFt
SOLD DATE : 05/17/2018
Key Details
Sold Price $314,900
Property Type Townhouse
Sub Type Interior Row/Townhouse
Listing Status Sold
Purchase Type For Sale
Square Footage 1,904 sqft
Price per Sqft $165
Subdivision 100 Acre Woods
MLS Listing ID 1000347258
Sold Date 05/17/18
Style Colonial
Bedrooms 4
Full Baths 2
Half Baths 1
HOA Fees $33/ann
HOA Y/N Y
Abv Grd Liv Area 1,904
Originating Board TREND
Year Built 1988
Annual Tax Amount $4,841
Tax Year 2018
Lot Size 2,614 Sqft
Acres 0.06
Lot Dimensions 24X123
Property Description
Fantastic opportunity to own a beautifully updated, large townhome in highly desirable LOCATION! Low taxes AND utility costs! Designer paint colors throughout! So many updates: NEW WINDOWS, updated lighting /ceiling fans, total Kitchen remodel, added main level Office with pocket doors, added Dining Room, Master Bathroom expansion, updated powder and hall Bathrooms w/ granite, attic storage access stairs, 2014 roof, and TONS of extra cabinetry added throughout! Sunny, spacious eat- in kitchen with TOP-of- the -line cabinets, dark rich granite counters with bar stool area, newer stainless oven and dishwasher, bay window, AND custom built in bench table and shelf. Comfy family room with walk-out sliders to grassy yard and defined veggie and perennial gardens. Gorgeous "in demand" private large home office space with charming pocket doors and wood flooring! Dining Room also is plenty big, offering chair rail molding, updated lighting and wood flooring. Turned staircase leads to 4 bright bedrooms, a Master Bedroom suite boasting wonderfully updated Master closet/Bathroom, adorable full hall Bathroom, and attic storage. Lower level offers attached Garage, a workshop area and Laundry Room. A covered front deck for morning coffee completes this ideal house! Located near all major commuter ways, Tyler State Park, charming Newtown Boro, and in the Council Rock School District, this HOME has it all!
Location
State PA
County Bucks
Area Northampton Twp (10131)
Zoning R2
Rooms
Other Rooms Living Room, Dining Room, Primary Bedroom, Bedroom 2, Bedroom 3, Kitchen, Family Room, Bedroom 1, Laundry, Other, Attic
Basement Partial, Unfinished
Interior
Interior Features Kitchen - Island, Butlers Pantry, Ceiling Fan(s), Stall Shower, Kitchen - Eat-In
Hot Water Electric
Heating Electric, Forced Air, Energy Star Heating System
Cooling Central A/C
Flooring Fully Carpeted, Vinyl
Equipment Oven - Self Cleaning, Dishwasher, Disposal, Energy Efficient Appliances
Fireplace N
Window Features Bay/Bow,Energy Efficient,Replacement
Appliance Oven - Self Cleaning, Dishwasher, Disposal, Energy Efficient Appliances
Heat Source Electric
Laundry Lower Floor
Exterior
Exterior Feature Patio(s), Porch(es)
Parking Features Garage Door Opener
Garage Spaces 3.0
Utilities Available Cable TV
Amenities Available Tot Lots/Playground
Water Access N
Roof Type Shingle
Accessibility None
Porch Patio(s), Porch(es)
Attached Garage 1
Total Parking Spaces 3
Garage Y
Building
Lot Description Cul-de-sac, Level
Story 2
Foundation Concrete Perimeter
Sewer Public Sewer
Water Public
Architectural Style Colonial
Level or Stories 2
Additional Building Above Grade
New Construction N
Schools
Elementary Schools Rolling Hills
Middle Schools Holland
High Schools Council Rock High School South
School District Council Rock
Others
HOA Fee Include Common Area Maintenance
Senior Community No
Tax ID 31-079-477
Ownership Fee Simple
Acceptable Financing Conventional, VA, FHA 203(b)
Listing Terms Conventional, VA, FHA 203(b)
Financing Conventional,VA,FHA 203(b)
Read Less Info
Want to know what your home might be worth? Contact us for a FREE valuation!

Our team is ready to help you sell your home for the highest possible price ASAP

Bought with Iris H Segal • Long & Foster Real Estate, Inc.

"My job is to find and attract mastery-based agents to the office, protect the culture, and make sure everyone is happy! "







