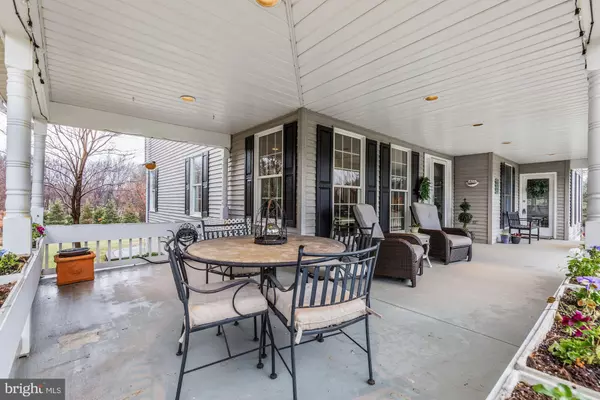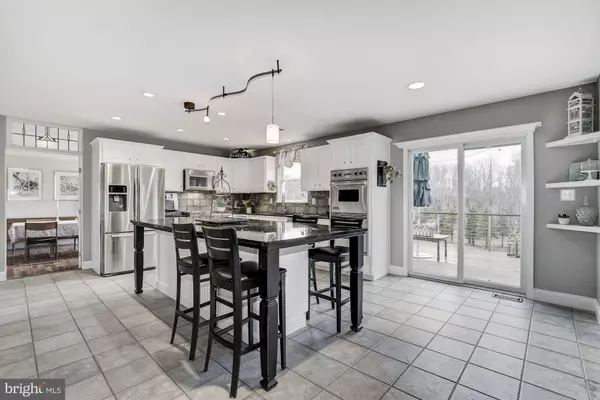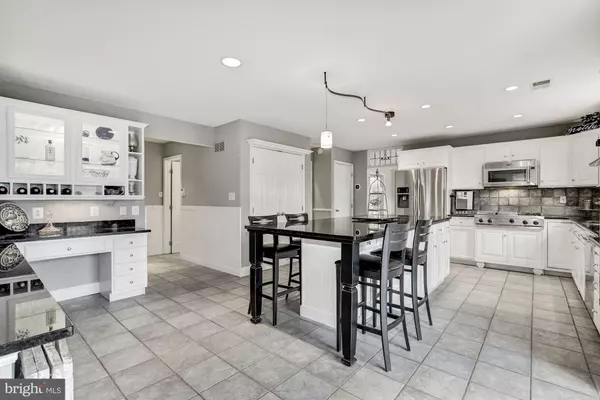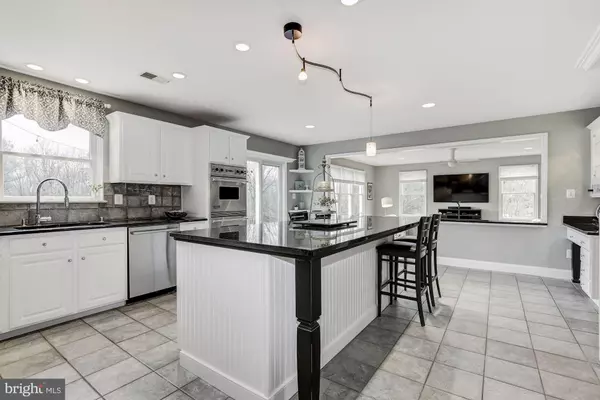$805,000
$829,880
3.0%For more information regarding the value of a property, please contact us for a free consultation.
4 Beds
5 Baths
4,424 SqFt
SOLD DATE : 02/18/2020
Key Details
Sold Price $805,000
Property Type Single Family Home
Sub Type Detached
Listing Status Sold
Purchase Type For Sale
Square Footage 4,424 sqft
Price per Sqft $181
Subdivision Adams Reach
MLS Listing ID MDHW273848
Sold Date 02/18/20
Style Colonial
Bedrooms 4
Full Baths 4
Half Baths 1
HOA Y/N N
Abv Grd Liv Area 2,824
Originating Board BRIGHT
Year Built 1994
Annual Tax Amount $9,829
Tax Year 2018
Lot Size 3.258 Acres
Acres 3.26
Property Description
Welcome Home! This custom-built colonial home is situated on 3.25 acres in Clarksville. With its large, welcoming, wraparound porch, you'll be in love before you even come in the front door. Greet guests in the grand, two-story foyer. The formal living room and formal dining room, both with hardwood floors and crown molding, offer the elegance you ve been looking for in a home. The bright, open kitchen boasts stainless steel appliances, including a double-wall oven and propane cooktop with four burners and a griddle for the chef of the household. Step into the family room where you can spend evenings in front of the wood-burning fireplace with a stacked-stone surround. Listen to music controlled by the NUVO speaker system wired to the family room, front porch, and back deck. A spacious mud room, connected to the attached garage, a private office, and powder room round out the main level of this home. Retire at the end of the day to the second level to find a large master bedroom featuring a cathedral ceiling, ceiling fan, and two walk-in closets. Relax in the en-suite master bathroom which includes two sinks, a large, jetted soaking tub, and separate shower enclosure. Guests or family can enjoy the three additional bedrooms on the second level, one that boasts an en-suite bathroom and a bonus room that could serve as a dressing room or walk-in closet. A third full bathroom and bedroom-level laundry room complete the second level. If you enjoy entertaining, this house is perfect for you! In addition to the spacious living areas on the main two levels, you can welcome guests in the huge, finished basement where you ll entertain in the recreation room, den, and kitchenette. For outdoor entertainment, access the deck from the kitchen. The deck is built from low-maintenance composite planks and the railings are topped with IPE wood. From the deck take the stairs down to the grey stone patio with a hot tub. Behind the house make your way to the workshop, perfect for the car enthusiast. The workshop includes a single carport or run-in shed, a large workshop area, and a private office. Finally, for the athletes, there is a half-court basketball court built in the back yard. This home has it all. It's a must see! NOTE: Home has a two-car garage where one side was converted to a large mud room. Sellers will convert back to a garage at no cost if desired.
Location
State MD
County Howard
Zoning RRDEO
Rooms
Other Rooms Living Room, Dining Room, Primary Bedroom, Bedroom 2, Bedroom 3, Bedroom 4, Kitchen, Family Room, Den, Laundry, Mud Room, Office, Recreation Room, Storage Room, Bonus Room, Primary Bathroom, Full Bath, Half Bath
Basement Full, Fully Finished, Interior Access, Outside Entrance, Walkout Stairs, Drain, Poured Concrete, Rear Entrance, Sump Pump, Windows, Water Proofing System
Interior
Interior Features Attic, Carpet, Ceiling Fan(s), Central Vacuum, Chair Railings, Crown Moldings, Dining Area, Family Room Off Kitchen, Floor Plan - Traditional, Formal/Separate Dining Room, Kitchen - Island, Kitchen - Gourmet, Kitchenette, Primary Bath(s), Pantry, Recessed Lighting, Soaking Tub, Stain/Lead Glass, Stall Shower, Tub Shower, Wainscotting, Upgraded Countertops, Walk-in Closet(s), Wood Floors, Other
Hot Water Electric
Heating Energy Star Heating System, Heat Pump - Electric BackUp, Zoned
Cooling Central A/C, Zoned, Ceiling Fan(s), Dehumidifier, Energy Star Cooling System, Heat Pump(s), Programmable Thermostat
Flooring Carpet, Hardwood, Ceramic Tile, Laminated, Vinyl
Fireplaces Number 1
Fireplaces Type Corner, Insert, Mantel(s), Wood, Stone
Equipment Built-In Microwave, Central Vacuum, Cooktop, Dishwasher, Dryer, Exhaust Fan, Icemaker, Oven - Double, Oven - Wall, Oven/Range - Gas, Refrigerator, Stainless Steel Appliances, Washer, Water Dispenser, Water Heater
Fireplace Y
Window Features Double Hung,Double Pane,Energy Efficient,Insulated,Low-E,Screens,Vinyl Clad,Wood Frame
Appliance Built-In Microwave, Central Vacuum, Cooktop, Dishwasher, Dryer, Exhaust Fan, Icemaker, Oven - Double, Oven - Wall, Oven/Range - Gas, Refrigerator, Stainless Steel Appliances, Washer, Water Dispenser, Water Heater
Heat Source Electric
Laundry Dryer In Unit, Upper Floor, Washer In Unit
Exterior
Exterior Feature Deck(s), Patio(s), Porch(es)
Parking Features Garage - Side Entry, Inside Access
Garage Spaces 10.0
Utilities Available Propane, Fiber Optics Available, Under Ground, Cable TV
Amenities Available None
Water Access N
View Trees/Woods, Garden/Lawn
Roof Type Shingle
Accessibility None
Porch Deck(s), Patio(s), Porch(es)
Attached Garage 2
Total Parking Spaces 10
Garage Y
Building
Lot Description Backs to Trees, Cul-de-sac, Landscaping, No Thru Street, Partly Wooded, Rear Yard, Trees/Wooded
Story 3+
Foundation Concrete Perimeter
Sewer Community Septic Tank, Private Septic Tank
Water Well
Architectural Style Colonial
Level or Stories 3+
Additional Building Above Grade, Below Grade
Structure Type 2 Story Ceilings,Cathedral Ceilings,Dry Wall
New Construction N
Schools
Elementary Schools Dayton Oaks
Middle Schools Folly Quarter
High Schools River Hill
School District Howard County Public School System
Others
HOA Fee Include None
Senior Community No
Tax ID 1405415500
Ownership Fee Simple
SqFt Source Assessor
Security Features Security System,Carbon Monoxide Detector(s),Window Grills
Special Listing Condition Standard
Read Less Info
Want to know what your home might be worth? Contact us for a FREE valuation!

Our team is ready to help you sell your home for the highest possible price ASAP

Bought with Troy E Fitzgerald • CENTURY 21 New Millennium

"My job is to find and attract mastery-based agents to the office, protect the culture, and make sure everyone is happy! "







