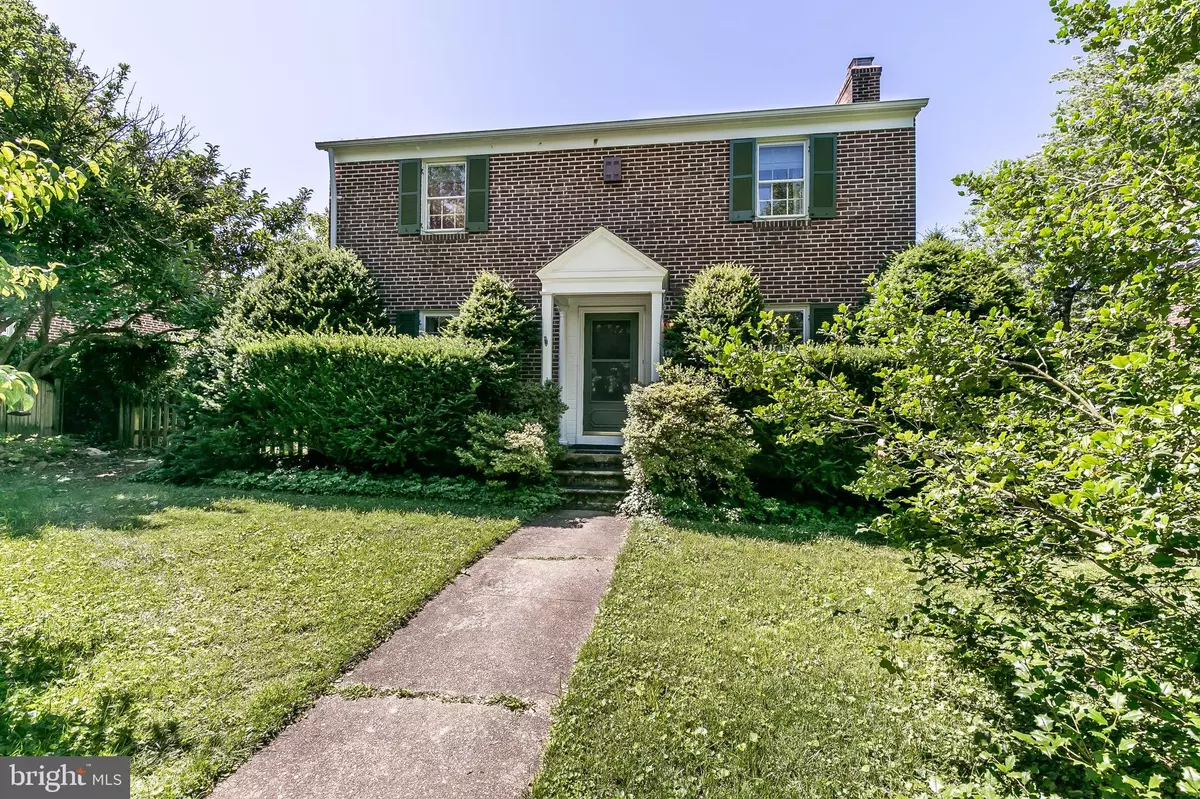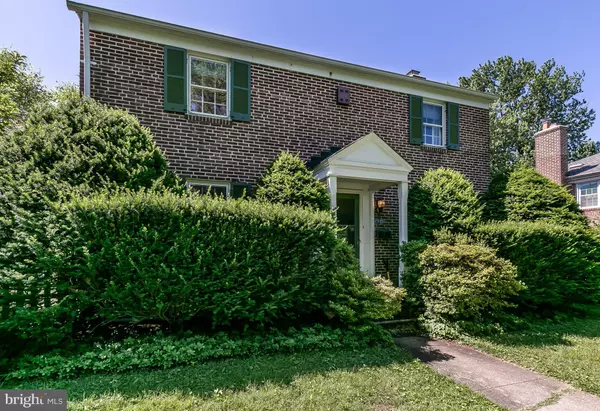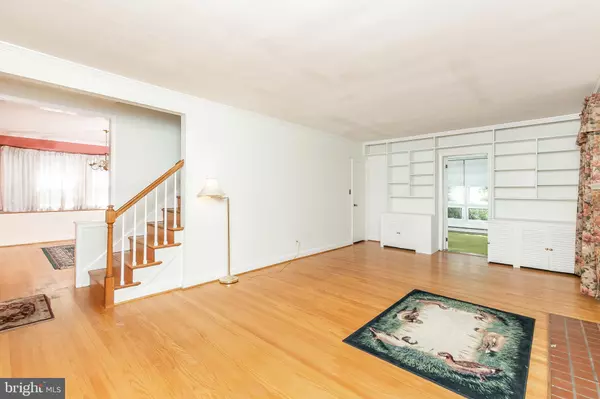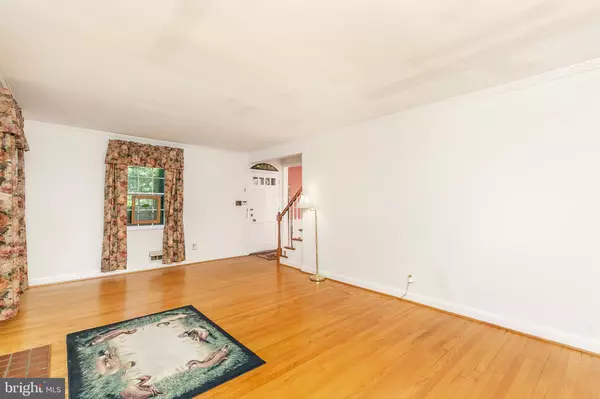$340,000
$365,000
6.8%For more information regarding the value of a property, please contact us for a free consultation.
3 Beds
3 Baths
2,131 SqFt
SOLD DATE : 12/31/2019
Key Details
Sold Price $340,000
Property Type Single Family Home
Sub Type Detached
Listing Status Sold
Purchase Type For Sale
Square Footage 2,131 sqft
Price per Sqft $159
Subdivision Rodgers Forge
MLS Listing ID MDBC460776
Sold Date 12/31/19
Style Colonial
Bedrooms 3
Full Baths 3
HOA Fees $2/ann
HOA Y/N Y
Abv Grd Liv Area 1,896
Originating Board BRIGHT
Year Built 1956
Annual Tax Amount $4,538
Tax Year 2018
Lot Size 7,316 Sqft
Acres 0.17
Lot Dimensions 1.00 x
Property Description
BACK ON THE MARKET (financing deadline expiration) -- RARELY AVAILABLE, Charming, 3 Bedroom, 2 Full Bath, 1 Half Bath Detached, Brick, Classical Colonial Home conveniently located in Historic Rodgers Forge! This well-maintained home is within walking distance of a tot lot. It is also close to a variety of restaurants, shopping, places of worship and schools. Stunning Hardwood floors are throughout the house. The spacious Living Room is enhanced with Built-Ins, Crown Molding, French doors, and a lovely Fireplace. A separate, elegant Formal Dining Room has a large Bay Window, a colonial-style Chandelier, and Crown Molding. In 2018 a brand new Kitchen with GE Profile stainless steel appliances and quartzite countertops was installed. Two full bathrooms are located on the second level. Enjoy the convenience of a full Master Bathroom and a large walk-in closet adjacent to the spacious master bedroom. A very inviting first floor Florida Room addition overlooks the private rear, landscaped Gardens, and Patio. Gardens surround this property. Gas Heat, Central Air-Conditioning, a finished basement with a half bath are some of the amenities. The Sellers are motivated.
Location
State MD
County Baltimore
Zoning R
Direction North
Rooms
Other Rooms Living Room, Dining Room, Primary Bedroom, Bedroom 2, Bedroom 3, Kitchen, Family Room, Sun/Florida Room
Basement Full, Connecting Stairway, Improved, Outside Entrance, Side Entrance, Walkout Stairs, Workshop, Partially Finished
Interior
Interior Features Butlers Pantry, Attic, Ceiling Fan(s), Crown Moldings, Dining Area, Kitchen - Table Space, Kitchen - Eat-In, Wood Floors, Chair Railings, Formal/Separate Dining Room, Primary Bath(s), Floor Plan - Traditional, Walk-in Closet(s), Upgraded Countertops
Hot Water Natural Gas
Cooling Central A/C
Flooring Hardwood
Fireplaces Number 1
Fireplaces Type Fireplace - Glass Doors, Wood, Mantel(s)
Equipment Disposal, Dishwasher, Dryer - Front Loading, Exhaust Fan, Icemaker, Oven - Self Cleaning, Oven/Range - Gas, Range Hood, Refrigerator, Stove, Washer, Water Heater
Furnishings No
Fireplace Y
Window Features Bay/Bow
Appliance Disposal, Dishwasher, Dryer - Front Loading, Exhaust Fan, Icemaker, Oven - Self Cleaning, Oven/Range - Gas, Range Hood, Refrigerator, Stove, Washer, Water Heater
Heat Source Natural Gas
Laundry Basement
Exterior
Exterior Feature Patio(s)
Fence Board, Partially, Privacy, Picket
Water Access N
View Street, Trees/Woods
Roof Type Slate
Street Surface Paved,Black Top
Accessibility Doors - Swing In, Accessible Switches/Outlets, 2+ Access Exits
Porch Patio(s)
Road Frontage City/County
Garage N
Building
Lot Description Vegetation Planting
Story 3+
Foundation Block
Sewer Public Sewer
Water Public
Architectural Style Colonial
Level or Stories 3+
Additional Building Above Grade, Below Grade
Structure Type Plaster Walls
New Construction N
Schools
School District Baltimore County Public Schools
Others
Senior Community No
Tax ID 04090906571600
Ownership Fee Simple
SqFt Source Assessor
Security Features Electric Alarm,Fire Detection System
Acceptable Financing FHA, VA, Cash
Horse Property N
Listing Terms FHA, VA, Cash
Financing FHA,VA,Cash
Special Listing Condition Standard
Read Less Info
Want to know what your home might be worth? Contact us for a FREE valuation!

Our team is ready to help you sell your home for the highest possible price ASAP

Bought with Richard A Gaines • Keller Williams Legacy Central
"My job is to find and attract mastery-based agents to the office, protect the culture, and make sure everyone is happy! "







