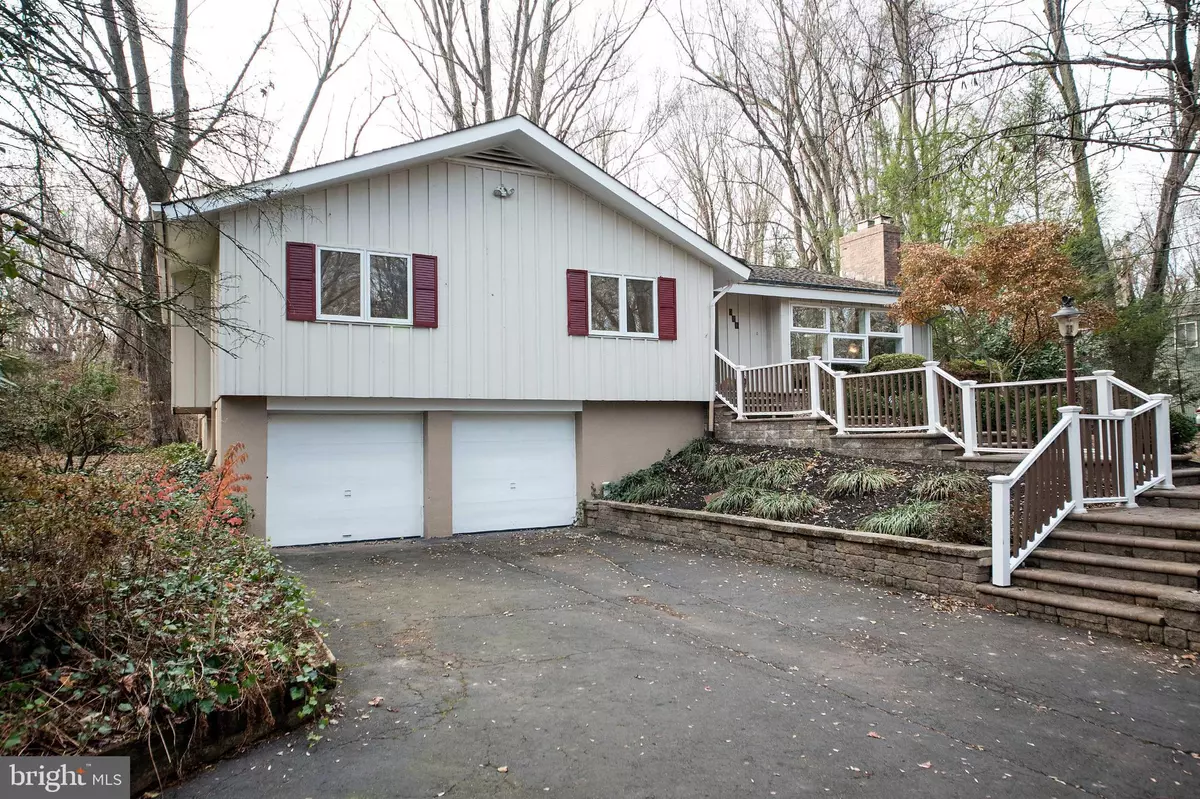$497,000
$500,000
0.6%For more information regarding the value of a property, please contact us for a free consultation.
3 Beds
3 Baths
2,458 SqFt
SOLD DATE : 01/22/2020
Key Details
Sold Price $497,000
Property Type Single Family Home
Sub Type Detached
Listing Status Sold
Purchase Type For Sale
Square Footage 2,458 sqft
Price per Sqft $202
Subdivision River Glen
MLS Listing ID PABU485236
Sold Date 01/22/20
Style Ranch/Rambler
Bedrooms 3
Full Baths 3
HOA Y/N N
Abv Grd Liv Area 1,958
Originating Board BRIGHT
Year Built 1966
Annual Tax Amount $6,873
Tax Year 2019
Lot Dimensions 0.00 x 0.00
Property Description
If you love nature and privacy, this is the perfect home! Spacious front yard, large backyard with mature trees, bushes and all kinds of flowers throughout the year, surround this wonderful, custom built, one story home tucked in between River Rd and the Canal with riparian rights, no flood insurance and an extra land lot! Long driveway with side parking and 2 car extra spacious garage greet you as you arrive. Winding stairs take you to the 1st floor main entrance. As you enter, the formal living area is to the right, with floor to ceiling windows on 2 walls to enjoy nature, wood burning fireplace is ready for cozy fire. Open floor plan continues into a dining-kitchen area: updated, superb kitchen with breakfast bar, tons of counter space and cabinetry. The family room is the flowing extension off the dining room: large windows and skylights to enjoy nature and light, and sliding doors to a fantastic deck and the backyard, from which you can access Canal path for biking, running or fishing. The other side of the home hosts 2 spacious bedrooms with a large full updated bath and a master suite: fantastic, large master bedroom and a dreamy bathroom: his and her sinks and a jetted tub in addition to the shower. All throughout the first floor enjoy beautiful, gleaming hardwood floors. Basement hosts a large finished game room, tons of storage, Bilco doors to the backyard, a large laundry room and a 3rd, full bathroom, besides the 2 car, oversized garage. Schedule your appointment today to see this fantastic home!
Location
State PA
County Bucks
Area Lower Makefield Twp (10120)
Zoning R1
Rooms
Other Rooms Living Room, Dining Room, Bedroom 2, Bedroom 3, Kitchen, Game Room, Family Room, Bedroom 1, Laundry, Bathroom 1, Bathroom 2, Bathroom 3
Basement Full
Main Level Bedrooms 3
Interior
Interior Features Entry Level Bedroom, Family Room Off Kitchen, Floor Plan - Open, Kitchen - Gourmet, Skylight(s), Stall Shower, Wood Floors
Heating Forced Air
Cooling Central A/C
Fireplaces Number 1
Equipment Built-In Microwave, Dishwasher, Dryer - Front Loading, Extra Refrigerator/Freezer, Oven/Range - Electric, Refrigerator, Washer
Appliance Built-In Microwave, Dishwasher, Dryer - Front Loading, Extra Refrigerator/Freezer, Oven/Range - Electric, Refrigerator, Washer
Heat Source Oil
Exterior
Garage Additional Storage Area, Garage - Rear Entry, Garage Door Opener, Inside Access, Oversized
Garage Spaces 2.0
Waterfront N
Water Access N
Accessibility None
Parking Type Driveway, Attached Garage, Off Street
Attached Garage 2
Total Parking Spaces 2
Garage Y
Building
Story 1
Sewer On Site Septic
Water Well
Architectural Style Ranch/Rambler
Level or Stories 1
Additional Building Above Grade, Below Grade
New Construction N
Schools
School District Pennsbury
Others
Senior Community No
Tax ID 20-028-016
Ownership Fee Simple
SqFt Source Assessor
Special Listing Condition Standard
Read Less Info
Want to know what your home might be worth? Contact us for a FREE valuation!

Our team is ready to help you sell your home for the highest possible price ASAP

Bought with Susan E Hughes • Callaway Henderson Sotheby's Int'l-Princeton

"My job is to find and attract mastery-based agents to the office, protect the culture, and make sure everyone is happy! "







