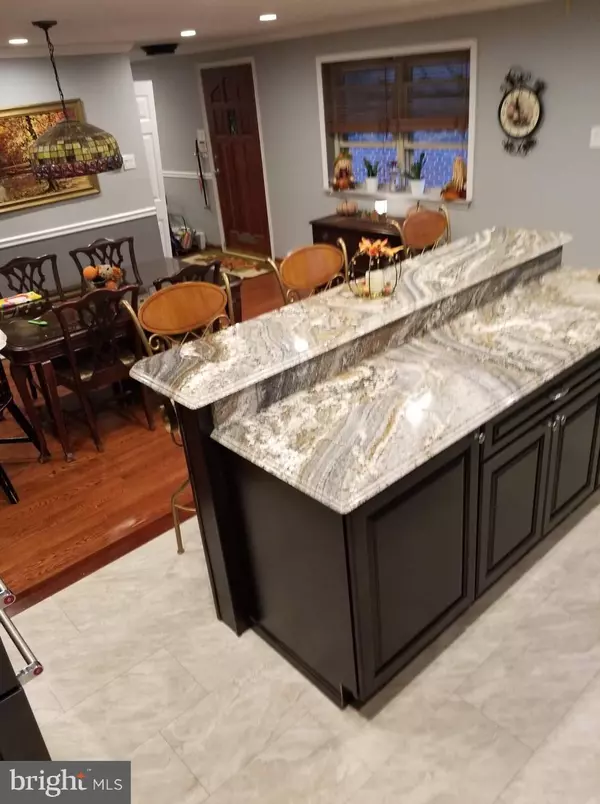$336,000
$349,900
4.0%For more information regarding the value of a property, please contact us for a free consultation.
3 Beds
3 Baths
1,764 SqFt
SOLD DATE : 01/03/2020
Key Details
Sold Price $336,000
Property Type Single Family Home
Sub Type Twin/Semi-Detached
Listing Status Sold
Purchase Type For Sale
Square Footage 1,764 sqft
Price per Sqft $190
Subdivision Andorra
MLS Listing ID PAPH851348
Sold Date 01/03/20
Style Straight Thru
Bedrooms 3
Full Baths 2
Half Baths 1
HOA Y/N N
Abv Grd Liv Area 1,764
Originating Board BRIGHT
Year Built 1962
Annual Tax Amount $3,393
Tax Year 2020
Lot Size 3,375 Sqft
Acres 0.08
Lot Dimensions 26.97 x 125.15
Property Description
Welcome to 704 Hagner Street in a extremely sought after neighborhood known as The Valley in beautiful Roxborough. If you are looking for a home that does not need any updating or work of any kind, look no further. This home is loaded with brand new, very high end updates that will please everyone that walks through the front door. Upon entering you are greeted by a completely and professionally re-mastered kitchen with all the very best upgrades: Imported tile, top of the line , custom cabinetry, high level granite counter tops, beautiful center island with granite counter top, all professionally completed in 2018. In the finished basement you will find a gas fireplace. The basement can also be considered an in-law suite, it has a full custom kitchen with granite counter tops, refrigerator , dishwasher, gas stove , etc. You can make it a second kitchen or a full service bar . Step outback through the double sliding, pocket doors to a sun room/covered porch with electric that flows right to the nice size backyard for entertaining or quiet time . New roof in 2005,new Pella , double hung windows throughout installed in 2015, new hot water heater in 2018, house was brick-pointed in October 2019 along with new chimney cap, wireless ADT security system installed in 2019, newer Trex deck in the backyard, central vacuum system installed in 2014., the list goes on, make your appointment today and see it all for yourself. Plenty of shops, locally, malls, minutes from downtown Manayunk and suburb attractions, A true must see! DO NOT DELAY, SCHEDULE YOUR SHOWING TODAY. More pictures to be entered very soon.
Location
State PA
County Philadelphia
Area 19128 (19128)
Zoning RSA3
Direction East
Rooms
Basement Full
Main Level Bedrooms 3
Interior
Interior Features 2nd Kitchen, Bar, Breakfast Area, Carpet, Central Vacuum, Combination Kitchen/Dining, Crown Moldings, Floor Plan - Open, Kitchen - Gourmet, Kitchen - Island, Primary Bath(s), Pantry, Recessed Lighting, Stall Shower, Tub Shower, Upgraded Countertops, Window Treatments, Wood Floors
Hot Water Natural Gas
Heating Baseboard - Hot Water
Cooling Central A/C
Flooring Ceramic Tile, Fully Carpeted, Hardwood
Fireplaces Number 1
Fireplaces Type Gas/Propane
Equipment Built-In Microwave, Central Vacuum, Dishwasher, Dryer, Dryer - Front Loading, Dryer - Gas, ENERGY STAR Clothes Washer, ENERGY STAR Dishwasher, Exhaust Fan, Extra Refrigerator/Freezer, Icemaker, Oven - Double, Refrigerator, Stainless Steel Appliances, Washer - Front Loading
Furnishings No
Fireplace Y
Window Features Double Pane,Double Hung,Energy Efficient,Screens
Appliance Built-In Microwave, Central Vacuum, Dishwasher, Dryer, Dryer - Front Loading, Dryer - Gas, ENERGY STAR Clothes Washer, ENERGY STAR Dishwasher, Exhaust Fan, Extra Refrigerator/Freezer, Icemaker, Oven - Double, Refrigerator, Stainless Steel Appliances, Washer - Front Loading
Heat Source Natural Gas
Laundry Basement
Exterior
Utilities Available Cable TV, Natural Gas Available, Water Available
Water Access N
Roof Type Rubber,Shingle
Accessibility None
Garage N
Building
Story 3+
Sewer Public Sewer
Water Public
Architectural Style Straight Thru
Level or Stories 3+
Additional Building Above Grade, Below Grade
New Construction N
Schools
Elementary Schools Shawmont School
Middle Schools Shawmont School
High Schools Roxborough
School District The School District Of Philadelphia
Others
Pets Allowed Y
Senior Community No
Tax ID 214041040
Ownership Fee Simple
SqFt Source Assessor
Security Features Fire Detection System,Monitored,Smoke Detector
Acceptable Financing Cash, Conventional, FHA
Horse Property N
Listing Terms Cash, Conventional, FHA
Financing Cash,Conventional,FHA
Special Listing Condition Standard
Pets Allowed Dogs OK, Cats OK
Read Less Info
Want to know what your home might be worth? Contact us for a FREE valuation!

Our team is ready to help you sell your home for the highest possible price ASAP

Bought with Patrick L Williams • KW Greater West Chester
"My job is to find and attract mastery-based agents to the office, protect the culture, and make sure everyone is happy! "







