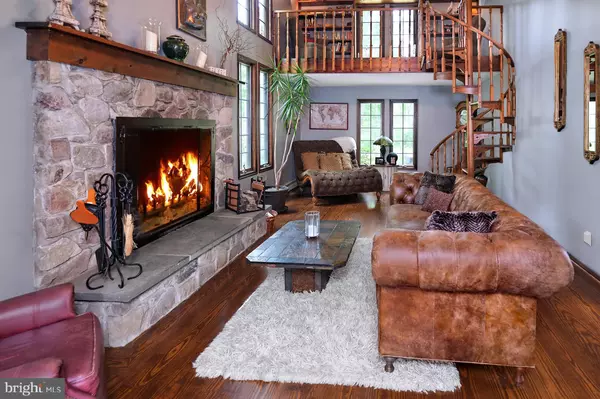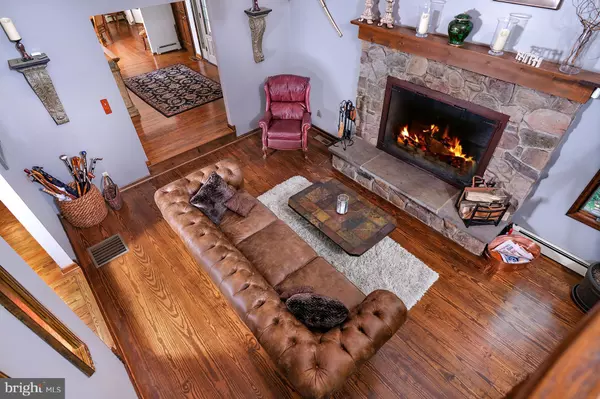$570,000
$574,000
0.7%For more information regarding the value of a property, please contact us for a free consultation.
4 Beds
3 Baths
8.27 Acres Lot
SOLD DATE : 01/16/2020
Key Details
Sold Price $570,000
Property Type Single Family Home
Sub Type Detached
Listing Status Sold
Purchase Type For Sale
Subdivision None Available
MLS Listing ID NJHT105618
Sold Date 01/16/20
Style Tudor,Colonial
Bedrooms 4
Full Baths 2
Half Baths 1
HOA Y/N N
Originating Board BRIGHT
Year Built 1979
Annual Tax Amount $13,365
Tax Year 2018
Lot Size 8.274 Acres
Acres 8.27
Lot Dimensions 125 x IRR
Property Description
Hidden from view and serenely private in an area of preserved farms, 8+ acres of rolling lawn and tall trees with custom landscaping surround this Tudor home. An eye-catching, soaring ceiling in the great room allows for a stylish loft-style library to be cozily snug in one corner of the room overlooking the impressive stone fireplace. Choose this spot or the sitting room in the master suite to get some work done when not at the office. The custom cherry kitchen was updated in 2016 and is sure to excite the gourmet featuring granite counters, upscale appliances, and an attractive new backsplash. There are refinished wood floors and woodwork throughout the house. Four bedrooms flank a hallway that's open to below. In addition to a sitting room and serene bedroom, the master also houses a charming bathroom with tile-topped vanity and a cedar walk-in closet. Another two-room bath is in the hall. Outside, find a patio with fire pit, deck, and a saltwater spa. The septic was updated in 2017. A blue ribbon high school, easy access to Route 202, Flemington, Lambertville, and Princeton make this home and setting even more special.
Location
State NJ
County Hunterdon
Area Delaware Twp (21007)
Zoning A-1
Rooms
Other Rooms Dining Room, Primary Bedroom, Sitting Room, Bedroom 2, Bedroom 3, Bedroom 4, Kitchen, Family Room, Basement, Foyer, 2nd Stry Fam Ovrlk, Great Room, Laundry, Loft, Bathroom 1, Primary Bathroom, Half Bath
Basement Unfinished
Interior
Interior Features Attic, Cedar Closet(s), Ceiling Fan(s), Built-Ins, Family Room Off Kitchen, Formal/Separate Dining Room, Kitchen - Eat-In, Kitchen - Island, Primary Bath(s), Spiral Staircase, Tub Shower, Walk-in Closet(s), Wood Floors, WhirlPool/HotTub
Heating Baseboard - Hot Water, Zoned
Cooling Ceiling Fan(s), Central A/C
Flooring Hardwood, Tile/Brick
Fireplaces Number 1
Fireplaces Type Fireplace - Glass Doors, Stone
Equipment Built-In Microwave, Built-In Range, Dishwasher, Dryer - Electric, Oven/Range - Electric, Refrigerator, Washer, Water Heater
Fireplace Y
Appliance Built-In Microwave, Built-In Range, Dishwasher, Dryer - Electric, Oven/Range - Electric, Refrigerator, Washer, Water Heater
Heat Source Oil
Laundry Main Floor
Exterior
Exterior Feature Deck(s), Porch(es)
Garage Garage - Side Entry, Garage Door Opener, Inside Access
Garage Spaces 2.0
Fence Partially, Privacy
Utilities Available Cable TV Available
Waterfront N
Water Access N
View Trees/Woods, Scenic Vista
Roof Type Asphalt,Shingle
Street Surface Black Top
Accessibility None
Porch Deck(s), Porch(es)
Road Frontage Boro/Township
Parking Type Attached Garage, Driveway
Attached Garage 2
Total Parking Spaces 2
Garage Y
Building
Lot Description Landscaping, Partly Wooded, Private, Road Frontage, Secluded
Story 2
Sewer Septic > # of BR
Water Well
Architectural Style Tudor, Colonial
Level or Stories 2
Additional Building Above Grade, Below Grade
New Construction N
Schools
Elementary Schools Delaware Township E.S. #1
Middle Schools Delaware Township No 1
High Schools Hunterdon Central
School District Hunterdon Central Regiona Schools
Others
Senior Community No
Tax ID 07-00020-00004 03
Ownership Fee Simple
SqFt Source Assessor
Security Features Security System,Smoke Detector,Carbon Monoxide Detector(s)
Acceptable Financing Conventional, Cash, FHA
Horse Property N
Listing Terms Conventional, Cash, FHA
Financing Conventional,Cash,FHA
Special Listing Condition Standard
Read Less Info
Want to know what your home might be worth? Contact us for a FREE valuation!

Our team is ready to help you sell your home for the highest possible price ASAP

Bought with Non Member • Non Subscribing Office

"My job is to find and attract mastery-based agents to the office, protect the culture, and make sure everyone is happy! "







