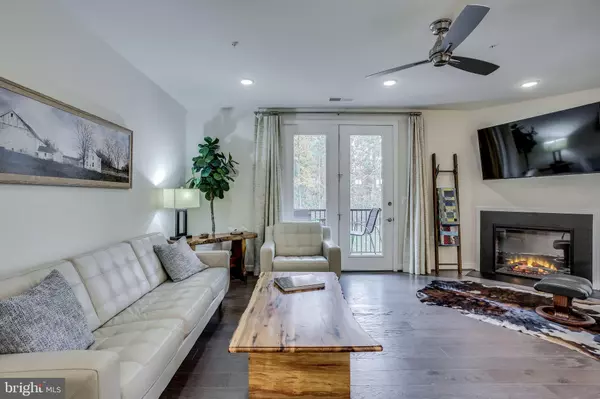$435,000
$435,000
For more information regarding the value of a property, please contact us for a free consultation.
3 Beds
2 Baths
1,524 SqFt
SOLD DATE : 01/10/2020
Key Details
Sold Price $435,000
Property Type Condo
Sub Type Condo/Co-op
Listing Status Sold
Purchase Type For Sale
Square Footage 1,524 sqft
Price per Sqft $285
Subdivision Signature At Broadlands
MLS Listing ID VALO398582
Sold Date 01/10/20
Style Traditional
Bedrooms 3
Full Baths 2
Condo Fees $337/mo
HOA Fees $56/mo
HOA Y/N Y
Abv Grd Liv Area 1,524
Originating Board BRIGHT
Year Built 2019
Tax Year 2019
Property Description
This stunning adult living second-floor 2019 unit with 3 bedrooms and 2 full baths in Broadlands community won't last. Near Ashburn Metro Silver Line and walking distance to shopping, entertainment and restaurants. Private one-car garage opens to foyer of The Signature at Broadlands building. Modern and efficient open floor plan boasts gleaming hardwood floors, gas fireplace, private balcony with wooded views, amazing natural light, impeccable finishes and ample storage. Includes living and dining areas, gourmet kitchen with bar seating, stainless steel appliances and upgraded counters. Massive master bedroom with walk-in closet and private bath with dual vanities and standing shower. Two additional bedrooms and another full bath. Building amenities include entertainment areas, lounge areas, business center and massive shared rooftop terrace. Owners also receive full benefits of Broadlands Homeowners Association including nature center, community center, three pools, tennis courts and fitness center. Act fast! This style unit is no longer available as new construction and is not expected to last long. Plan your visit today.
Location
State VA
County Loudoun
Rooms
Other Rooms Living Room, Dining Room, Primary Bedroom, Bedroom 2, Kitchen, Den, Foyer
Main Level Bedrooms 3
Interior
Interior Features Entry Level Bedroom, Kitchen - Island, Primary Bath(s), Upgraded Countertops, Wood Floors
Hot Water Natural Gas
Heating Forced Air
Cooling Central A/C
Flooring Hardwood
Fireplaces Number 1
Fireplaces Type Electric
Equipment Cooktop, Dishwasher, Disposal, Dryer, ENERGY STAR Dishwasher, ENERGY STAR Refrigerator, Exhaust Fan, Microwave, Oven/Range - Electric, Washer
Furnishings No
Fireplace Y
Window Features Double Pane,Insulated,Screens
Appliance Cooktop, Dishwasher, Disposal, Dryer, ENERGY STAR Dishwasher, ENERGY STAR Refrigerator, Exhaust Fan, Microwave, Oven/Range - Electric, Washer
Heat Source Natural Gas
Exterior
Parking Features Garage - Front Entry
Garage Spaces 1.0
Utilities Available Cable TV Available, Under Ground
Amenities Available Basketball Courts, Bike Trail, Club House, Exercise Room, Jog/Walk Path, Pool - Outdoor, Tennis Courts, Tot Lots/Playground
Water Access N
Accessibility Elevator
Total Parking Spaces 1
Garage Y
Building
Story 1
Unit Features Garden 1 - 4 Floors
Sewer Public Sewer
Water Public
Architectural Style Traditional
Level or Stories 1
Additional Building Above Grade
New Construction Y
Schools
Elementary Schools Mill Run
Middle Schools Eagle Ridge
High Schools Briar Woods
School District Loudoun County Public Schools
Others
Pets Allowed Y
HOA Fee Include Common Area Maintenance,Snow Removal,Trash
Senior Community Yes
Age Restriction 55
Tax ID NO TAX RECORD
Ownership Fee Simple
Security Features Main Entrance Lock
Horse Property N
Special Listing Condition Standard
Pets Allowed Dogs OK, Cats OK
Read Less Info
Want to know what your home might be worth? Contact us for a FREE valuation!

Our team is ready to help you sell your home for the highest possible price ASAP

Bought with Thierry M Roche • Keller Williams Realty
"My job is to find and attract mastery-based agents to the office, protect the culture, and make sure everyone is happy! "







