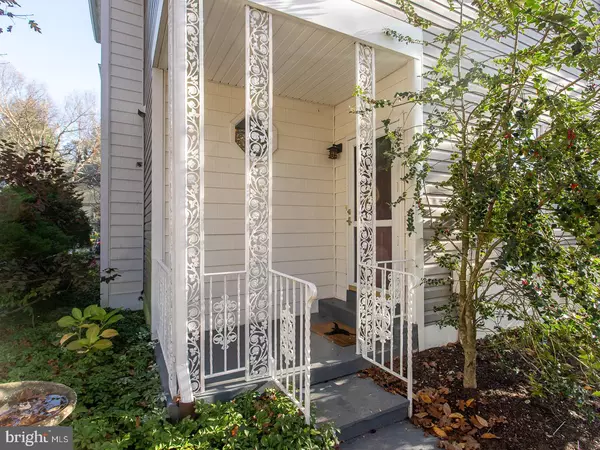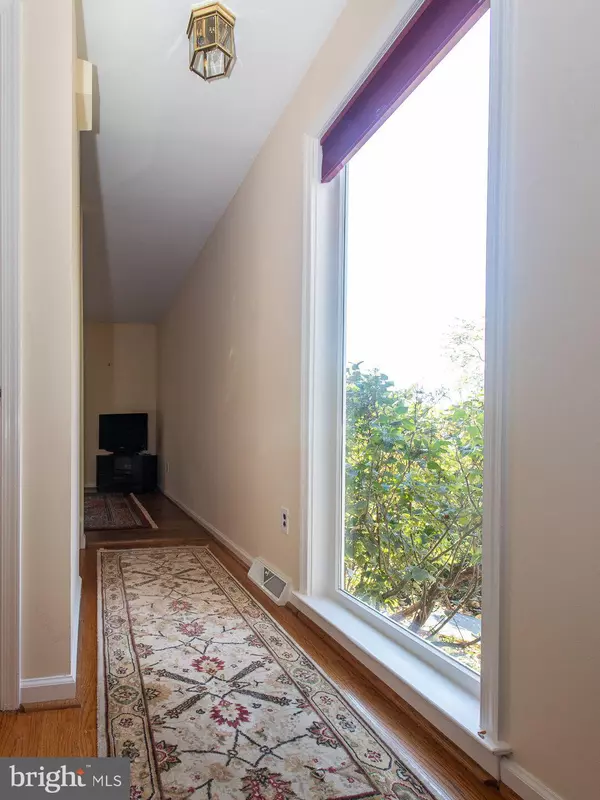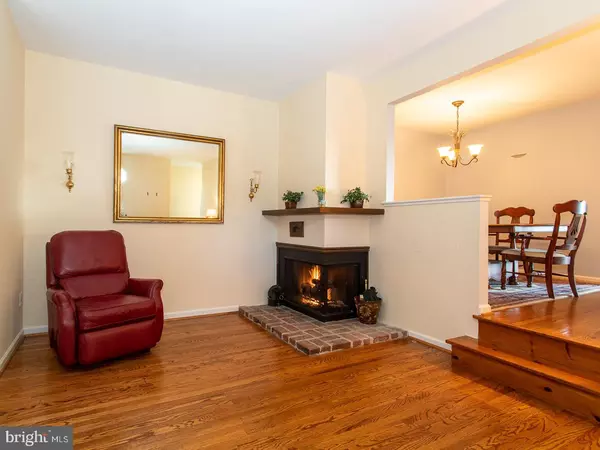$450,000
$450,000
For more information regarding the value of a property, please contact us for a free consultation.
3 Beds
3 Baths
1,632 SqFt
SOLD DATE : 01/03/2020
Key Details
Sold Price $450,000
Property Type Single Family Home
Sub Type Twin/Semi-Detached
Listing Status Sold
Purchase Type For Sale
Square Footage 1,632 sqft
Price per Sqft $275
Subdivision Chestnut Hill
MLS Listing ID PAPH845748
Sold Date 01/03/20
Style Traditional,Side-by-Side,Victorian
Bedrooms 3
Full Baths 2
Half Baths 1
HOA Y/N N
Abv Grd Liv Area 1,632
Originating Board BRIGHT
Year Built 1970
Annual Tax Amount $5,472
Tax Year 2020
Lot Size 2,924 Sqft
Acres 0.07
Lot Dimensions 43.00 x 68.00
Property Description
A rare find!! This spacious twin has such a superb location only blocks away from Chestnut Hill's shops and restaurants. It is situated on a very quiet lane & is close to the Gravers Lane train station - perfect for the commuter. There is a private driveway, off-street parking and a parking lot at the cul de sac, so parking is not a problem. Decorative wrought iron railings surround the front porch. There is a bright foyer entrance with an oversized floor to ceiling picture window. Step down to the sunken living room on the left which features large picture windows and a gas fireplace with brick surround. Or, go straight back to the open kitchen/family room area - so appealing for today's buyers. There is an island bar, gas cooking, newer stainless dishwasher and sliders which lead to the large, custom deck. A cozy, separate dining room is nestled next to the kitchen and has a half wall providing an overlook to the living room. The circular floor plan creates wonderful flow on the first floor. The entire first floor (except for the tiled powder room) has beautiful hardwood flooring and recent neutral paint. Upstairs, there are three good sized bedrooms. The master bedroom is most impressive and has two walk in closets and a private, updated bath with stall shower. The second full bath has also been updated. The washer and dryer are conveniently located on the second floor. The full basement has a French drain, sump pump and bilco doors which lead outside. This beautifully maintained home is a gem!
Location
State PA
County Philadelphia
Area 19118 (19118)
Zoning RSA3
Rooms
Other Rooms Living Room, Dining Room, Primary Bedroom, Kitchen, Foyer, Breakfast Room, Additional Bedroom
Basement Drainage System, Full, Outside Entrance, Sump Pump, Water Proofing System
Interior
Heating Forced Air
Cooling Central A/C
Flooring Ceramic Tile, Hardwood, Carpet
Fireplaces Number 1
Fireplaces Type Corner, Gas/Propane, Fireplace - Glass Doors
Fireplace Y
Heat Source Natural Gas
Exterior
Garage Spaces 3.0
Utilities Available Cable TV, Electric Available, Natural Gas Available, Sewer Available, Water Available
Water Access N
View Trees/Woods
Roof Type Pitched,Shingle
Accessibility None
Total Parking Spaces 3
Garage N
Building
Story 2
Sewer Public Sewer
Water Public
Architectural Style Traditional, Side-by-Side, Victorian
Level or Stories 2
Additional Building Above Grade, Below Grade
New Construction N
Schools
School District The School District Of Philadelphia
Others
Pets Allowed Y
Senior Community No
Tax ID 091103704
Ownership Fee Simple
SqFt Source Assessor
Acceptable Financing Cash, Conventional, FHA, VA
Listing Terms Cash, Conventional, FHA, VA
Financing Cash,Conventional,FHA,VA
Special Listing Condition Standard
Pets Allowed No Pet Restrictions
Read Less Info
Want to know what your home might be worth? Contact us for a FREE valuation!

Our team is ready to help you sell your home for the highest possible price ASAP

Bought with Rebecca W Buffum • BHHS Fox & Roach-Chestnut Hill
"My job is to find and attract mastery-based agents to the office, protect the culture, and make sure everyone is happy! "







