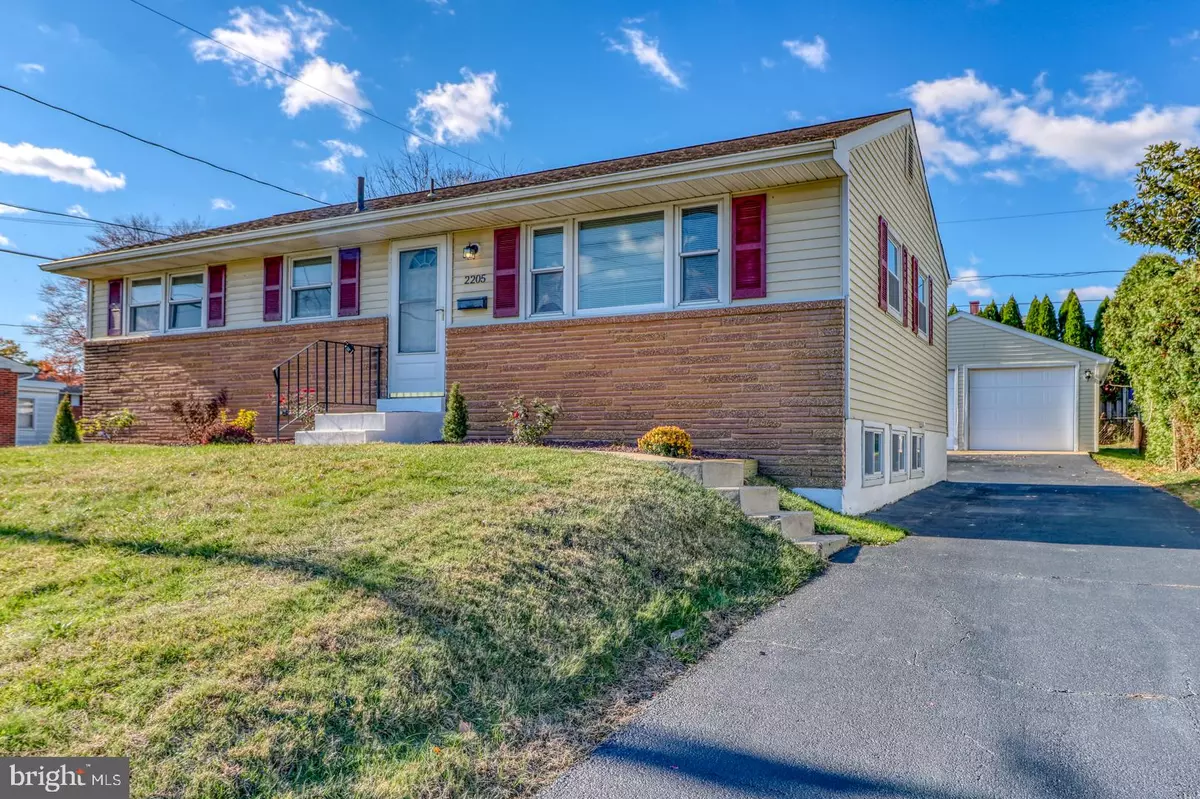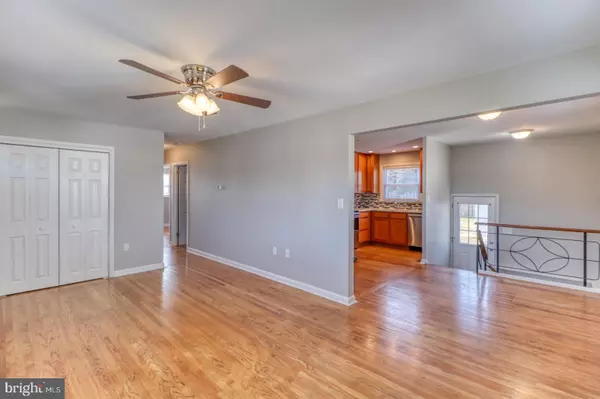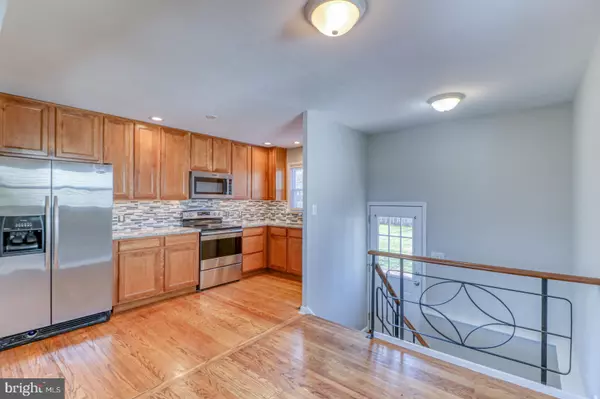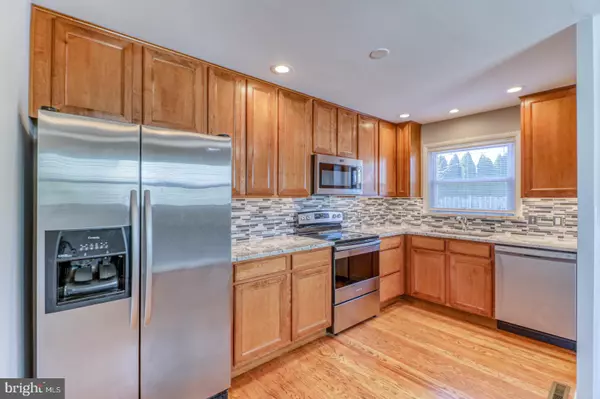$239,900
$239,900
For more information regarding the value of a property, please contact us for a free consultation.
3 Beds
2 Baths
1,548 SqFt
SOLD DATE : 12/27/2019
Key Details
Sold Price $239,900
Property Type Single Family Home
Sub Type Detached
Listing Status Sold
Purchase Type For Sale
Square Footage 1,548 sqft
Price per Sqft $154
Subdivision Faulkland Heights
MLS Listing ID DENC491024
Sold Date 12/27/19
Style Ranch/Rambler
Bedrooms 3
Full Baths 2
HOA Y/N N
Abv Grd Liv Area 1,300
Originating Board BRIGHT
Year Built 1960
Annual Tax Amount $1,867
Tax Year 2019
Lot Size 6,534 Sqft
Acres 0.15
Lot Dimensions 60.00 x 110.00
Property Description
Welcome to this beautifully updated 3 bedroom 2 full bath ranch in Faulkland Heights. Upon arrival, you will be greeted by an expansive driveway large enough for 3+ cars in addition to a rarely available, spacious 2-car garage with automatic openers providing the perfect workshop or space to park your cars away from inclement weather. Enter into the spacious living room that is filled with natural light and features beautiful hardwood floors that run throughout the entire house. The living room opens to the dining room and kitchen. The kitchen features upgraded cabinets, new granite counters with tile backsplash, stainless steel appliances and recessed lights. The main level also features 3 spacious bedrooms with ample closet space and an updated full bathroom with a new double vanity and tile shower surround. The lower level features a finished basement with a huge family room with new carpet and recessed lights, providing the perfect place to entertain friends/family, host a game night, cozy up for movie night or make a play room. The possibilities are endless! The basement also features the 2nd full bathroom and an unfinished space for plenty of storage. The private backyard features a spacious deck and plenty of open space to play, entertain, or plant a garden. If you are looking for a move-in ready home, that features a 2-car garage, finished basement, and is conveniently located near shopping and restaurants - this home is a MUST SEE!
Location
State DE
County New Castle
Area Elsmere/Newport/Pike Creek (30903)
Zoning NC6.5
Rooms
Other Rooms Living Room, Dining Room, Bedroom 2, Bedroom 3, Kitchen, Family Room, Bedroom 1, Storage Room, Bathroom 1, Bathroom 2
Basement Full
Main Level Bedrooms 3
Interior
Interior Features Ceiling Fan(s), Dining Area, Entry Level Bedroom, Floor Plan - Open, Recessed Lighting, Stall Shower, Upgraded Countertops, Wood Floors
Hot Water Electric
Heating Forced Air
Cooling Central A/C
Equipment Dishwasher, Microwave, Refrigerator, Stainless Steel Appliances, Stove, Water Heater
Appliance Dishwasher, Microwave, Refrigerator, Stainless Steel Appliances, Stove, Water Heater
Heat Source Natural Gas
Exterior
Parking Features Garage - Front Entry, Garage Door Opener
Garage Spaces 2.0
Water Access N
Accessibility None
Total Parking Spaces 2
Garage Y
Building
Lot Description Front Yard, Rear Yard
Story 1
Sewer Public Sewer
Water Public
Architectural Style Ranch/Rambler
Level or Stories 1
Additional Building Above Grade, Below Grade
New Construction N
Schools
Elementary Schools Marbrook
Middle Schools Alexis I. Du Pont
High Schools Thomas Mckean
School District Red Clay Consolidated
Others
Senior Community No
Tax ID 07-034.40-146
Ownership Fee Simple
SqFt Source Assessor
Acceptable Financing FHA, Cash, Conventional, VA
Listing Terms FHA, Cash, Conventional, VA
Financing FHA,Cash,Conventional,VA
Special Listing Condition Standard
Read Less Info
Want to know what your home might be worth? Contact us for a FREE valuation!

Our team is ready to help you sell your home for the highest possible price ASAP

Bought with Robert A Blackhurst • Coldwell Banker Realty
"My job is to find and attract mastery-based agents to the office, protect the culture, and make sure everyone is happy! "







