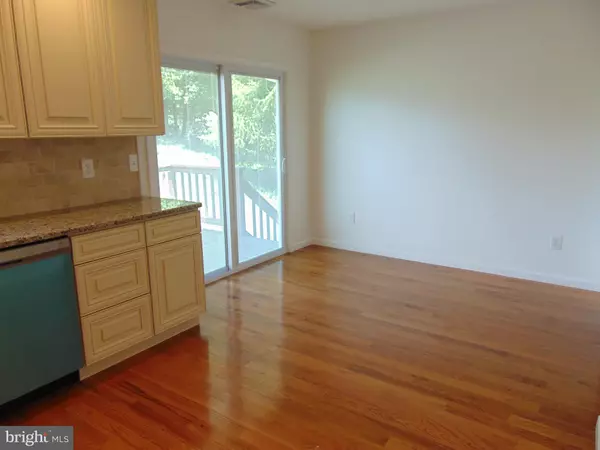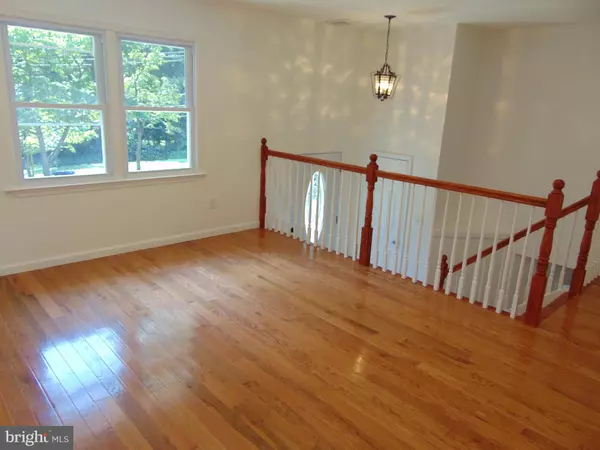$256,000
$257,000
0.4%For more information regarding the value of a property, please contact us for a free consultation.
4 Beds
2 Baths
1 SqFt
SOLD DATE : 12/26/2019
Key Details
Sold Price $256,000
Property Type Single Family Home
Sub Type Detached
Listing Status Sold
Purchase Type For Sale
Square Footage 1 sqft
Price per Sqft $256,000
Subdivision Kingswood Crossing
MLS Listing ID PACT486272
Sold Date 12/26/19
Style Bi-level
Bedrooms 4
Full Baths 2
HOA Y/N N
Abv Grd Liv Area 1
Originating Board BRIGHT
Year Built 1973
Annual Tax Amount $5,936
Tax Year 2019
Lot Size 0.920 Acres
Acres 0.92
Lot Dimensions 0.00 x 0.00
Property Description
THIS IS THE BEST VALUE FOR THE MONEY IN W. BRANDYWINE! Own this fabulous, LIKE-NEW home for NO MONEY DOWN! (Eligible for USDA financing) Wonderful renovated 4 bedroom, 2 bath Bi-Level with 1-car garage in West Brandywine Township. This cream puff is ready to move-in and enjoy! Gorgeous hardwood floors throughout the main level; fabulous updated kitchen with new 42-inch cabinets, granite counters, stainless steel appliances, & tiled backsplash! Bright living room sits adjacent to the dining room which exits through french doors to a rear deck, perfect for entertaining! The master bedroom features a large closet and great updated master bath with a stylish corner shower; 2 other bedrooms and updated hall bath complete the main level. The Lower level features a tiled family room, along with 4th bedroom/office, and laundry room. This home boasts a new HVAC system, windows, roof, & gutters, along with interior features. Nothing to do but move right in! Septic has already passed hydraulic load test! (Home may be larger than public records square footage)
Location
State PA
County Chester
Area West Brandywine Twp (10329)
Zoning R2
Rooms
Other Rooms Living Room, Dining Room, Primary Bedroom, Bedroom 2, Bedroom 3, Kitchen, Family Room, Bedroom 1, Laundry, Utility Room, Bathroom 1, Primary Bathroom
Basement Full
Main Level Bedrooms 3
Interior
Interior Features Attic, Kitchen - Eat-In, Primary Bath(s), Recessed Lighting, Stall Shower, Tub Shower
Hot Water Electric
Heating Heat Pump - Electric BackUp, Forced Air
Cooling None
Flooring Hardwood, Tile/Brick
Equipment Built-In Microwave, Dishwasher, Oven - Self Cleaning, Refrigerator
Fireplace N
Window Features Double Hung
Appliance Built-In Microwave, Dishwasher, Oven - Self Cleaning, Refrigerator
Heat Source Electric
Laundry Lower Floor
Exterior
Parking Features Garage - Front Entry
Garage Spaces 1.0
Water Access N
Roof Type Pitched,Shingle
Accessibility None
Attached Garage 1
Total Parking Spaces 1
Garage Y
Building
Lot Description Front Yard, Level, Open, Rear Yard, SideYard(s)
Story 2
Sewer On Site Septic
Water Well
Architectural Style Bi-level
Level or Stories 2
Additional Building Above Grade
New Construction N
Schools
School District Coatesville Area
Others
Pets Allowed Y
Senior Community No
Tax ID 29-07 -0148.1800
Ownership Fee Simple
SqFt Source Estimated
Acceptable Financing Cash, Conventional, FHA, USDA, VA
Listing Terms Cash, Conventional, FHA, USDA, VA
Financing Cash,Conventional,FHA,USDA,VA
Special Listing Condition Standard
Pets Allowed No Pet Restrictions
Read Less Info
Want to know what your home might be worth? Contact us for a FREE valuation!

Our team is ready to help you sell your home for the highest possible price ASAP

Bought with Leslie Curtis • BHHS Fox & Roach-Exton
"My job is to find and attract mastery-based agents to the office, protect the culture, and make sure everyone is happy! "







