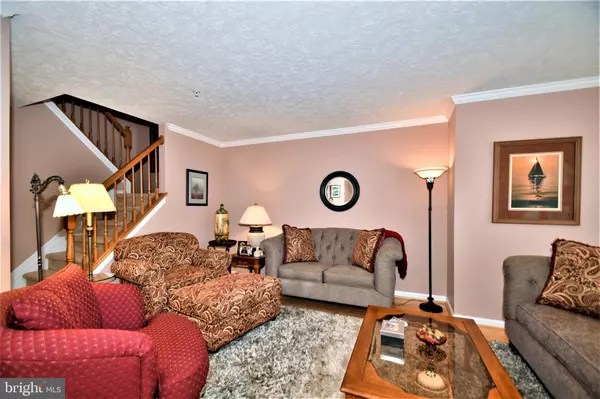$300,000
$300,000
For more information regarding the value of a property, please contact us for a free consultation.
4 Beds
4 Baths
2,162 SqFt
SOLD DATE : 12/30/2019
Key Details
Sold Price $300,000
Property Type Townhouse
Sub Type Interior Row/Townhouse
Listing Status Sold
Purchase Type For Sale
Square Footage 2,162 sqft
Price per Sqft $138
Subdivision Deer Spring
MLS Listing ID MDHR241118
Sold Date 12/30/19
Style Traditional
Bedrooms 4
Full Baths 3
Half Baths 1
HOA Fees $65/mo
HOA Y/N Y
Abv Grd Liv Area 1,562
Originating Board BRIGHT
Year Built 2003
Annual Tax Amount $2,673
Tax Year 2019
Lot Size 3,000 Sqft
Acres 0.07
Property Description
Well maintained and appointed 4 BR/3.5 BA, center unit townhouse. Hardwood flooring throughout the first floor. Living and dining rooms features crown molding with chair railing in dining room. Kitchen features an island for extra storage and seating. First floor laundry with tile floor. Master bedroom with vaulted ceiling, large walk-in closet and a master bathroom complete with double vanity, walk-in shower, soaking tub, and skylights for natural lighting. Two additional bedrooms upstairs, one with built-in bookcases, and second full bathroom. Basement features a finished family room area along with a 4th bedroom or possible office, and a third full bathroom. Rear yard offers a private no maint trex deck for entertaining and relaxing.
Location
State MD
County Harford
Zoning R2COS
Rooms
Other Rooms Living Room, Dining Room, Primary Bedroom, Bedroom 3, Bedroom 4, Kitchen, Family Room, Laundry, Bathroom 2, Bathroom 3, Primary Bathroom, Half Bath
Basement Connecting Stairway, Daylight, Full, Fully Finished, Heated, Outside Entrance, Rear Entrance, Walkout Stairs
Interior
Interior Features Built-Ins, Carpet, Ceiling Fan(s), Chair Railings, Crown Moldings, Floor Plan - Traditional, Formal/Separate Dining Room, Kitchen - Island, Primary Bath(s), Skylight(s), Soaking Tub, Sprinkler System, Walk-in Closet(s), Window Treatments
Hot Water Natural Gas
Heating Forced Air
Cooling Ceiling Fan(s), Central A/C
Flooring Carpet, Hardwood, Ceramic Tile
Equipment Built-In Microwave, Disposal, Dishwasher, Exhaust Fan, Icemaker, Oven/Range - Electric, Washer
Furnishings No
Fireplace N
Window Features Screens,Skylights,Sliding
Appliance Built-In Microwave, Disposal, Dishwasher, Exhaust Fan, Icemaker, Oven/Range - Electric, Washer
Heat Source Natural Gas
Laundry Main Floor, Washer In Unit, Dryer In Unit
Exterior
Exterior Feature Deck(s)
Garage Spaces 2.0
Amenities Available Common Grounds
Water Access N
View Garden/Lawn
Roof Type Asphalt,Shingle
Accessibility None
Porch Deck(s)
Total Parking Spaces 2
Garage N
Building
Lot Description Landscaping
Story 3+
Sewer Public Sewer
Water Public
Architectural Style Traditional
Level or Stories 3+
Additional Building Above Grade, Below Grade
Structure Type Vaulted Ceilings
New Construction N
Schools
Elementary Schools Forest Hill
Middle Schools Bel Air
High Schools Bel Air
School District Harford County Public Schools
Others
HOA Fee Include Common Area Maintenance,Lawn Care Front,Lawn Care Rear,Management,Trash
Senior Community No
Tax ID 1303343715
Ownership Fee Simple
SqFt Source Estimated
Horse Property N
Special Listing Condition Standard
Read Less Info
Want to know what your home might be worth? Contact us for a FREE valuation!

Our team is ready to help you sell your home for the highest possible price ASAP

Bought with Patricia A Lane • Long & Foster Real Estate, Inc.

"My job is to find and attract mastery-based agents to the office, protect the culture, and make sure everyone is happy! "







