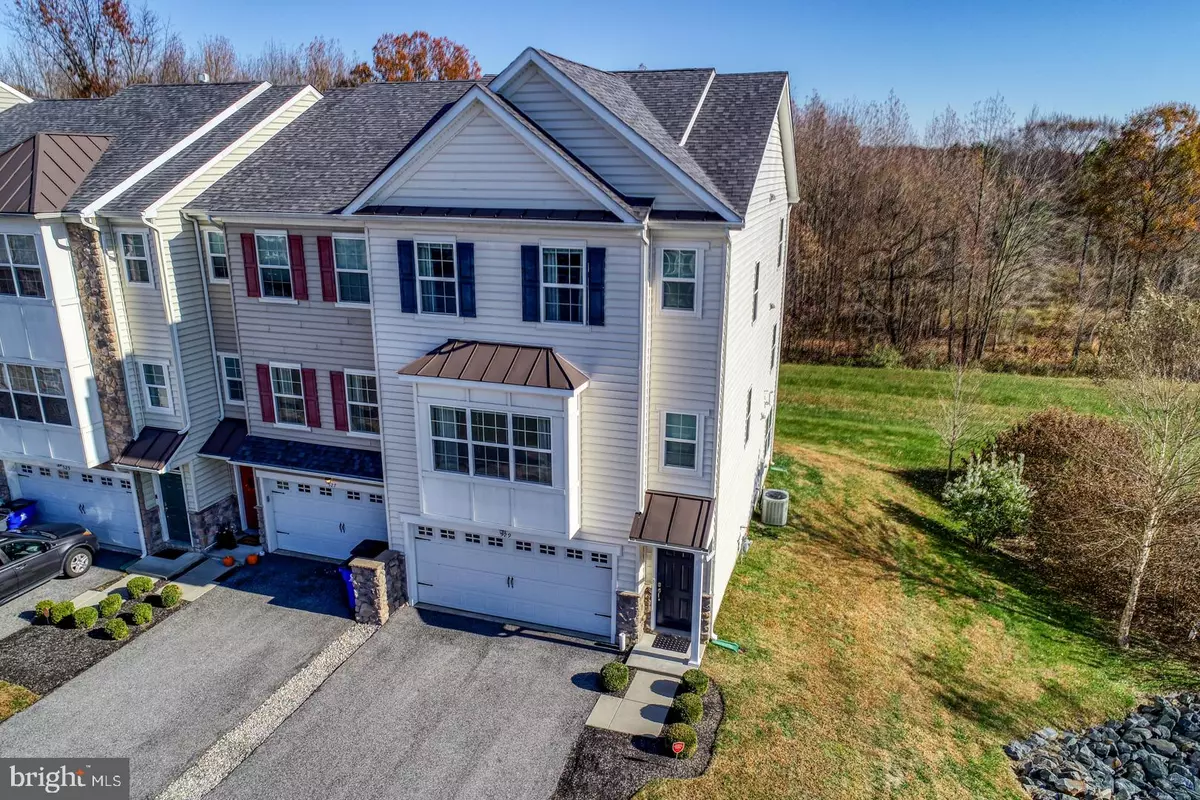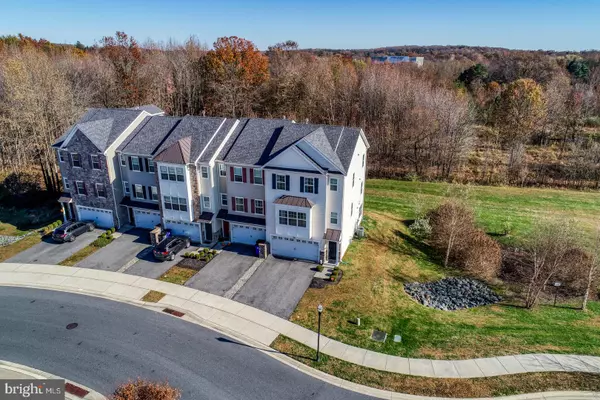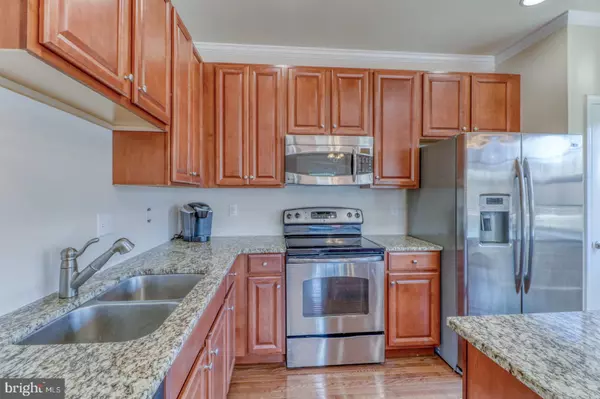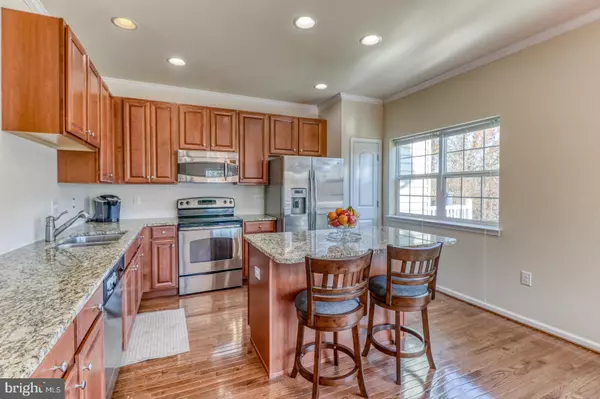$287,000
$294,900
2.7%For more information regarding the value of a property, please contact us for a free consultation.
3 Beds
3 Baths
2,400 SqFt
SOLD DATE : 12/30/2019
Key Details
Sold Price $287,000
Property Type Condo
Sub Type Condo/Co-op
Listing Status Sold
Purchase Type For Sale
Square Footage 2,400 sqft
Price per Sqft $119
Subdivision Hudson Village
MLS Listing ID DENC490992
Sold Date 12/30/19
Style Colonial
Bedrooms 3
Full Baths 2
Half Baths 1
Condo Fees $170/mo
HOA Y/N N
Abv Grd Liv Area 2,400
Originating Board BRIGHT
Year Built 2011
Annual Tax Amount $2,305
Tax Year 2019
Lot Dimensions 0.00 x 0.00
Property Description
Welcome to 529 Jacobsen Drive in Newark. If you are looking for a like-new town home in an absolutely great location your search ends at 529 Jacobsen Drive. This end-unit is sitting on what is likely the best lot in the community as it borders open space that other homes here simply don t have. As you arrive, the curb appeal of the maintenance free exterior will welcome you inside. Once you enter you will immediately notice the brand new carpet and paint throughout the home there is nothing to do here except sit back and enjoy life. The large, open kitchen features a huge island surrounded by hardwood floors, granite tops, and stainless appliances. The breakfast room is the perfect place to start your day as it overlooks the tree lined back yard and community open space. The great room is very large and is highlighted by large windows, 9 ceilings and recessed lights throughout. The fireplace will take the chill off on those cold fall evenings so that everyone stays warm. Upstairs are three generous bedrooms so everyone will have a place to call their own. The master features a vaulted ceiling and a four piece bath that will make you feel pampered every single day. The other two rooms on this level are also well spaced and share a hall bath. The lower level is the perfect place for recreational time with close family and friends. This space is warm and well laid out and also features large windows and a walk-out to the rear. There is also a partially finished builder rough-in on this level for another full bath should you decide you need it. The two car garage will ensure your car stays out of the icy weather this winter so leaving in the morning will be easy and care free no more scraping the windshield before you leave! Come see this one today!
Location
State DE
County New Castle
Area Newark/Glasgow (30905)
Zoning ST
Rooms
Other Rooms Primary Bedroom, Kitchen, Game Room, Breakfast Room, Great Room, Bathroom 2, Bathroom 3
Basement Full
Interior
Heating Forced Air
Cooling Central A/C
Fireplaces Number 1
Furnishings No
Fireplace Y
Heat Source Natural Gas
Exterior
Water Access N
Roof Type Shingle
Accessibility None
Garage N
Building
Story 3+
Sewer Public Sewer
Water Public
Architectural Style Colonial
Level or Stories 3+
Additional Building Above Grade, Below Grade
New Construction N
Schools
School District Christina
Others
Senior Community No
Tax ID 09-034.00-010.C.0090
Ownership Fee Simple
SqFt Source Assessor
Acceptable Financing Cash, Conventional, FHA, VA
Listing Terms Cash, Conventional, FHA, VA
Financing Cash,Conventional,FHA,VA
Special Listing Condition Standard
Read Less Info
Want to know what your home might be worth? Contact us for a FREE valuation!

Our team is ready to help you sell your home for the highest possible price ASAP

Bought with Manoj K Philip • Keller Williams Realty Wilmington
"My job is to find and attract mastery-based agents to the office, protect the culture, and make sure everyone is happy! "







