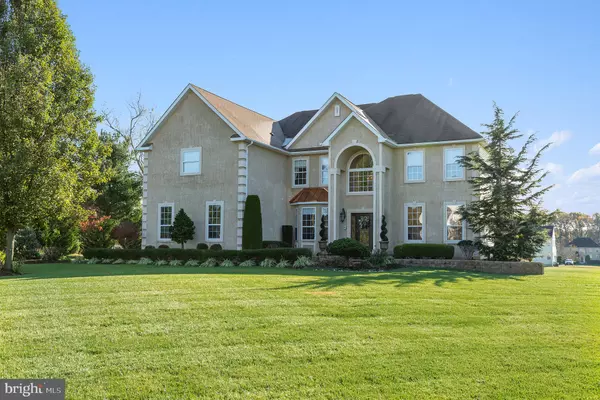$425,000
$425,000
For more information regarding the value of a property, please contact us for a free consultation.
4 Beds
3 Baths
4,196 SqFt
SOLD DATE : 12/30/2019
Key Details
Sold Price $425,000
Property Type Single Family Home
Sub Type Detached
Listing Status Sold
Purchase Type For Sale
Square Footage 4,196 sqft
Price per Sqft $101
Subdivision Weybridge Chase
MLS Listing ID NJGL250650
Sold Date 12/30/19
Style Colonial
Bedrooms 4
Full Baths 2
Half Baths 1
HOA Y/N N
Abv Grd Liv Area 4,196
Originating Board BRIGHT
Year Built 2003
Annual Tax Amount $13,422
Tax Year 2019
Lot Size 1.017 Acres
Acres 1.02
Lot Dimensions 135.00 x 328.00
Property Description
A Show Stopper! Executive living at its' finest.... you'll love this sophisticated home boasting fine finishes, Classic Style and Timeless Elegance. Immaculately maintained, this floor plan will dazzle! Enjoy cooking friends and family exciting meals in this top of the line expanded 'culinary' kitchen offering a large center island, highly upgraded granite counter tops, stainless steel appliances, ceramic tile back splash and space to get it done. Adjacent is the large, spacious and showy family room with custom built-in TV cabinet/mantle that showcases this fine room. Note the room sizes, rear staircase in the family room and beautiful finishes and paint style in this entire home. You'll appreciate the views from the tinted windows in the family & dining rooms. The impressive and most welcoming Foyer perfectly showcases the formal Living & Dining Rooms, where color schemes, finishes, custom moldings and design are sure to impress. There is a first floor study/office, laundry room that leads to the attached 3-Car garage with clean & crisp Epoxy floors, and a dramatic curved staircase to the second floor. Upstairs you'll enjoy a most impressive luxury master suite with separate walk in closets, beautiful sitting area, and a master bath that is both spacious and super functional. Dual vanities, water closet, shower stall, and soaking tub, all finished in ceramic tile. There are 3 additional generously sized bedrooms and a hall bath. The spacious and open hallway overlooks a most impressive foyer and floor plan. This home offers a full basement, a custom EP Henry Paver stye walkways and rear patio perfectly welcomes friendly gatherings, and a yard size to impress. Beautiful manicured landscaping, a bucolic scenic setting is the perfect location this home boasts in the quiet conveniently located community of Weybridge Chase. Come see today!
Location
State NJ
County Gloucester
Area Franklin Twp (20805)
Zoning RA
Rooms
Other Rooms Living Room, Dining Room, Primary Bedroom, Bedroom 2, Bedroom 3, Bedroom 4, Kitchen, Family Room, Breakfast Room, Study
Basement Full, Unfinished
Interior
Interior Features Additional Stairway, Ceiling Fan(s), Carpet, Chair Railings, Crown Moldings, Family Room Off Kitchen, Formal/Separate Dining Room, Kitchen - Eat-In, Kitchen - Island, Primary Bath(s), Pantry, Recessed Lighting, Stall Shower, Tub Shower, Upgraded Countertops, Walk-in Closet(s), Window Treatments, Wood Floors, Wainscotting
Heating Forced Air
Cooling Central A/C
Flooring Carpet, Hardwood, Tile/Brick
Fireplaces Number 1
Fireplaces Type Gas/Propane, Mantel(s)
Equipment Dishwasher, Dryer, Washer, Water Heater, Oven/Range - Gas, Range Hood, Refrigerator, Stainless Steel Appliances
Fireplace Y
Window Features Palladian
Appliance Dishwasher, Dryer, Washer, Water Heater, Oven/Range - Gas, Range Hood, Refrigerator, Stainless Steel Appliances
Heat Source Natural Gas
Laundry Main Floor
Exterior
Exterior Feature Patio(s)
Garage Garage - Side Entry
Garage Spaces 9.0
Waterfront N
Water Access N
Accessibility None
Porch Patio(s)
Parking Type Attached Garage
Attached Garage 3
Total Parking Spaces 9
Garage Y
Building
Lot Description Landscaping, Level
Story 2
Sewer On Site Septic
Water Well
Architectural Style Colonial
Level or Stories 2
Additional Building Above Grade, Below Grade
Structure Type 9'+ Ceilings
New Construction N
Schools
School District Delsea Regional High Scho Schools
Others
Pets Allowed Y
Senior Community No
Tax ID 05-00301 06-00008
Ownership Fee Simple
SqFt Source Assessor
Security Features Security System
Acceptable Financing Conventional, VA, Cash
Horse Property N
Listing Terms Conventional, VA, Cash
Financing Conventional,VA,Cash
Special Listing Condition Standard
Pets Description No Pet Restrictions
Read Less Info
Want to know what your home might be worth? Contact us for a FREE valuation!

Our team is ready to help you sell your home for the highest possible price ASAP

Bought with Nancy L. Kowalik • Your Home Sold Guaranteed, Nancy Kowalik Group

"My job is to find and attract mastery-based agents to the office, protect the culture, and make sure everyone is happy! "







