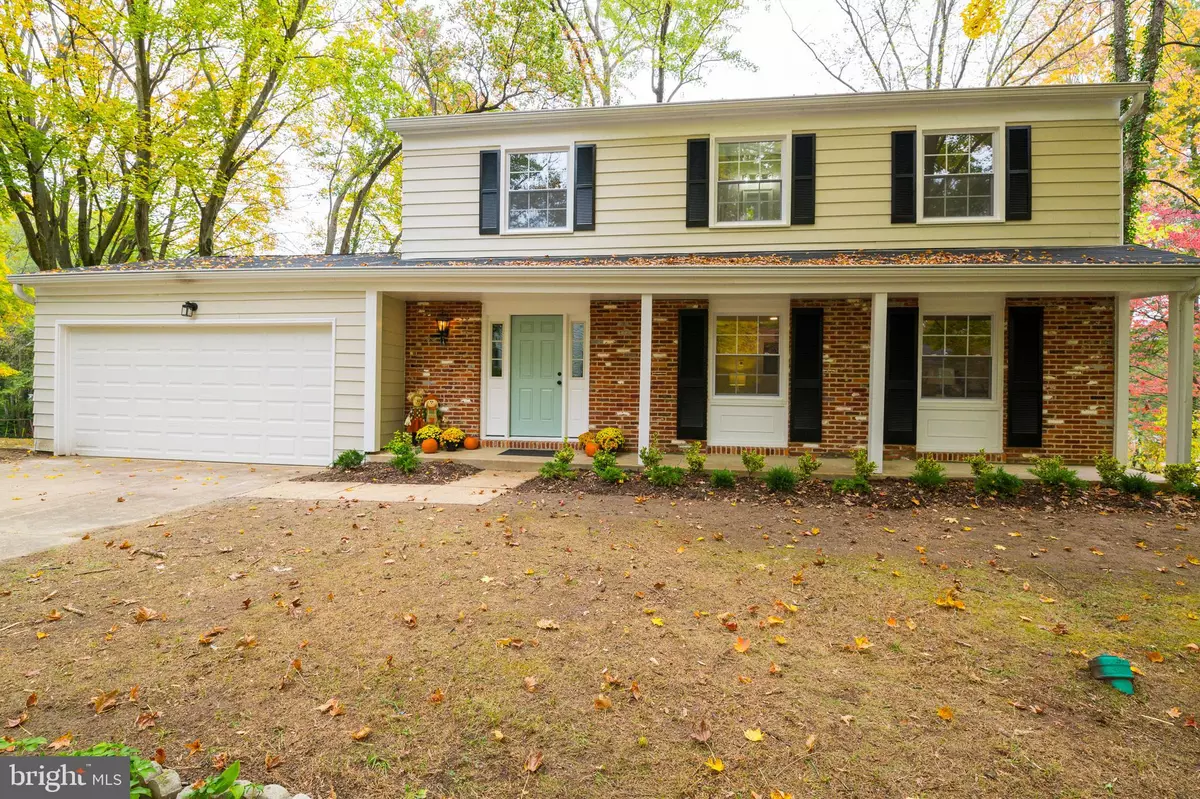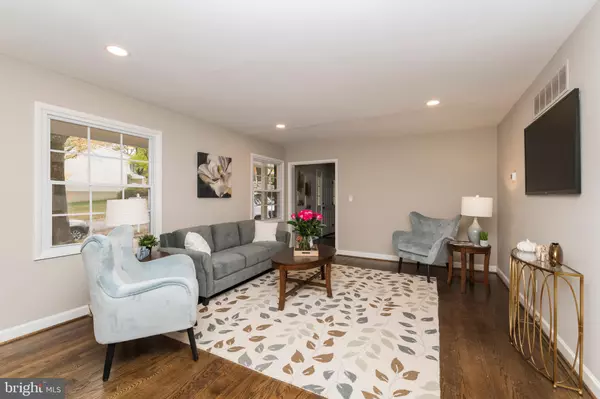$480,000
$475,000
1.1%For more information regarding the value of a property, please contact us for a free consultation.
5 Beds
3 Baths
3,024 SqFt
SOLD DATE : 12/26/2019
Key Details
Sold Price $480,000
Property Type Single Family Home
Sub Type Detached
Listing Status Sold
Purchase Type For Sale
Square Footage 3,024 sqft
Price per Sqft $158
Subdivision Bryant Woods
MLS Listing ID MDHW272178
Sold Date 12/26/19
Style Colonial
Bedrooms 5
Full Baths 2
Half Baths 1
HOA Fees $89/ann
HOA Y/N Y
Abv Grd Liv Area 2,016
Originating Board BRIGHT
Year Built 1967
Annual Tax Amount $5,491
Tax Year 2019
Lot Size 10,708 Sqft
Acres 0.25
Property Description
WELCOME HOME to this HGTV-worthy renovation of a gorgeous colonial in the legendary neighborhood of Bryant Woods in Wilde Lake! This home boasts 5 upstairs bedrooms, 2.5 bathrooms, and a 2 car garage. Refinished hardwoods throughout, huge great room with recessed lights, open eat-in kitchen with brand new shaker style cabinets, granite, stainless steel appliances, breakfast bar island, pantry, & barn door to the finished basement. Cozy den with farmhouse-style fireplace front, two sliders to the patio & the backyard. Master bedroom with renovated en-suite. Four more beds up all with refinished hardwoods. Finished basement with walk-out to backyard. Here's what's brand new in this house: the AC unit, all large appliances in the kitchen and the washer & dryer, 220 electrical panel, hardwired smoke detectors, replacement windows, 2 sliders, the front door, and totally renovated kitchen and bathrooms, and so much more! Roof in 2010. Garage Door in 2016. Fun fact - William Tell Lane was the very first paved street in Columbia and where the first Ryland model home park was! Be a part of historic Columbia! Take a morning stroll around iconic Wilde Lake on block away, only one mile to the Mall and all the many downtown Columbia amenities! Be a part of the excitement! What are you waiting for!? Make your appointment to see this fantastic home today! Agent owned property.
Location
State MD
County Howard
Zoning NT
Rooms
Other Rooms Primary Bedroom, Bedroom 2, Bedroom 3, Bedroom 4, Kitchen, Den, Basement, Great Room, Bathroom 2, Primary Bathroom
Basement Connecting Stairway, Fully Finished, Heated, Improved, Outside Entrance, Rear Entrance, Walkout Level, Windows
Interior
Interior Features Attic, Breakfast Area, Carpet, Combination Kitchen/Dining, Dining Area, Floor Plan - Open, Kitchen - Eat-In, Kitchen - Island, Kitchen - Table Space, Primary Bath(s), Recessed Lighting, Upgraded Countertops, Wood Floors
Hot Water Natural Gas
Heating Forced Air
Cooling Central A/C
Equipment Dishwasher, Disposal, Dryer, Energy Efficient Appliances, Exhaust Fan, Range Hood, Refrigerator, Stainless Steel Appliances, Washer
Furnishings No
Fireplace N
Window Features Double Pane,Energy Efficient,Replacement
Appliance Dishwasher, Disposal, Dryer, Energy Efficient Appliances, Exhaust Fan, Range Hood, Refrigerator, Stainless Steel Appliances, Washer
Heat Source Natural Gas
Laundry Basement
Exterior
Exterior Feature Patio(s), Porch(es)
Parking Features Garage - Front Entry, Inside Access
Garage Spaces 2.0
Water Access N
View Trees/Woods
Accessibility None
Porch Patio(s), Porch(es)
Attached Garage 2
Total Parking Spaces 2
Garage Y
Building
Lot Description Backs - Open Common Area, Cul-de-sac, Front Yard
Story 3+
Sewer Public Sewer
Water Public
Architectural Style Colonial
Level or Stories 3+
Additional Building Above Grade, Below Grade
New Construction N
Schools
Elementary Schools Bryant Woods
Middle Schools Wilde Lake
High Schools Wilde Lake
School District Howard County Public School System
Others
Pets Allowed Y
Senior Community No
Tax ID 1415030585
Ownership Fee Simple
SqFt Source Estimated
Security Features Carbon Monoxide Detector(s),Smoke Detector
Acceptable Financing Cash, Conventional, FHA, VA
Horse Property N
Listing Terms Cash, Conventional, FHA, VA
Financing Cash,Conventional,FHA,VA
Special Listing Condition Standard
Pets Allowed No Pet Restrictions
Read Less Info
Want to know what your home might be worth? Contact us for a FREE valuation!

Our team is ready to help you sell your home for the highest possible price ASAP

Bought with Zugell Jamison • RE/MAX Advantage Realty

"My job is to find and attract mastery-based agents to the office, protect the culture, and make sure everyone is happy! "







