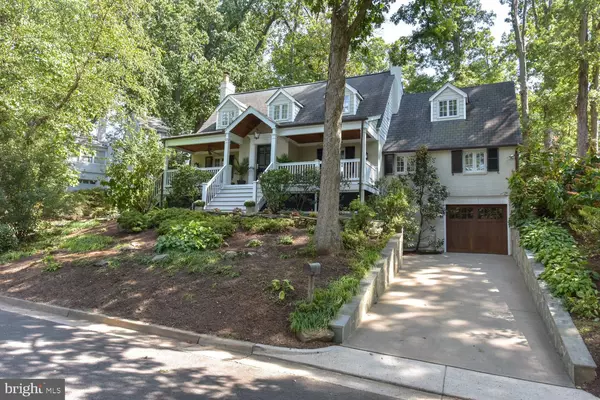$1,200,000
$1,225,000
2.0%For more information regarding the value of a property, please contact us for a free consultation.
4 Beds
4 Baths
2,933 SqFt
SOLD DATE : 12/20/2019
Key Details
Sold Price $1,200,000
Property Type Single Family Home
Sub Type Detached
Listing Status Sold
Purchase Type For Sale
Square Footage 2,933 sqft
Price per Sqft $409
Subdivision Beverley Hills
MLS Listing ID VAAX239180
Sold Date 12/20/19
Style Cape Cod
Bedrooms 4
Full Baths 3
Half Baths 1
HOA Y/N N
Abv Grd Liv Area 2,533
Originating Board BRIGHT
Year Built 1940
Annual Tax Amount $12,230
Tax Year 2018
Lot Size 9,600 Sqft
Acres 0.22
Property Description
Amazingly updated Beverley Hills beauty! This 4 bedroom, 3.5 bathroom home leaves nothing to be desired. The gorgeous front porch greets you - a serene escape in the treetops. Enter into the foyer and prepare to be wowed by the large dining room with woodburing fireplace. The spacious formal living room sits just next to the dining room - and includes a second fireplace and beautiful french doors to the patio. The main level continues with a large, updated kitchen with a Viking cooktop, double wall ovens and warming drawer. The stainless countertops on the island area are offset by butcher block counters and provide for a warm, yet industrial appeal. Sit at the banquette and enjoy family meals or open the side door to the patio and dine al fresco. The light-filled family room can be found just off the kitchen and provides a spacious room for relaxing or entertaining. A half bath and office nook round out this level. The upper level continues to impress. 4 bedrooms and three bathrooms can be found here. The bedrooms are large with ample closet space. The master bedroom has an ensuite bath with double vanities and private bath/toilet area. The lower level allows for additional living space with a third fireplace, laundry and another office area. The rear of this home is sure to charm - the studio/shed is a dream and is complete with electricity, and the yard is a relaxing retreat. Storage space is plentiful in the attached garage. No detail was missed in this home's beautiful renovation. Not far from Charles Barrett Elementary School, you won't want to miss this spectacular home. Welcome Home!
Location
State VA
County Alexandria City
Zoning R 8
Rooms
Other Rooms Living Room, Dining Room, Primary Bedroom, Bedroom 2, Bedroom 3, Bedroom 4, Kitchen, Family Room, Breakfast Room, Laundry, Office
Basement Full, Connecting Stairway
Interior
Hot Water Natural Gas
Heating Forced Air
Cooling Central A/C
Fireplaces Number 3
Fireplaces Type Screen
Equipment Built-In Microwave, Washer, Dryer, Cooktop, Dishwasher, Disposal, Refrigerator, Icemaker, Oven - Wall
Fireplace Y
Appliance Built-In Microwave, Washer, Dryer, Cooktop, Dishwasher, Disposal, Refrigerator, Icemaker, Oven - Wall
Heat Source Natural Gas
Exterior
Parking Features Garage - Front Entry
Garage Spaces 1.0
Water Access N
Accessibility None
Attached Garage 1
Total Parking Spaces 1
Garage Y
Building
Story 3+
Sewer Public Sewer
Water Public
Architectural Style Cape Cod
Level or Stories 3+
Additional Building Above Grade, Below Grade
New Construction N
Schools
Elementary Schools Charles Barrett
Middle Schools George Washington
High Schools Alexandria City
School District Alexandria City Public Schools
Others
Senior Community No
Tax ID 014.02-08-17
Ownership Fee Simple
SqFt Source Assessor
Special Listing Condition Standard
Read Less Info
Want to know what your home might be worth? Contact us for a FREE valuation!

Our team is ready to help you sell your home for the highest possible price ASAP

Bought with Rochelle K Gray • McEnearney Associates, Inc.
"My job is to find and attract mastery-based agents to the office, protect the culture, and make sure everyone is happy! "







