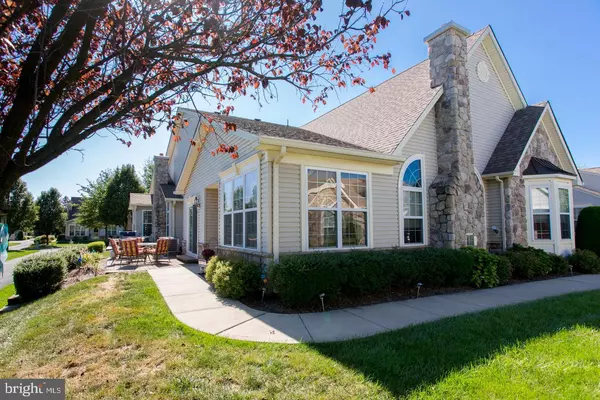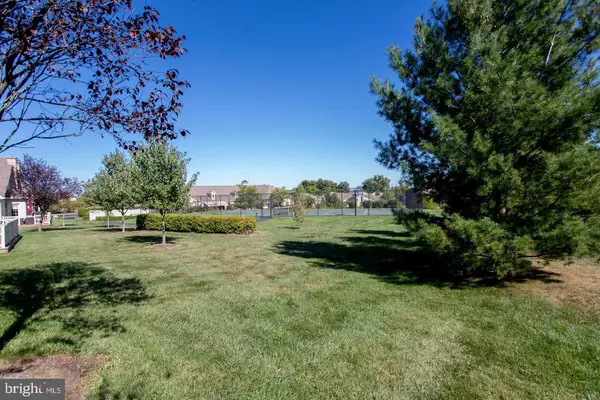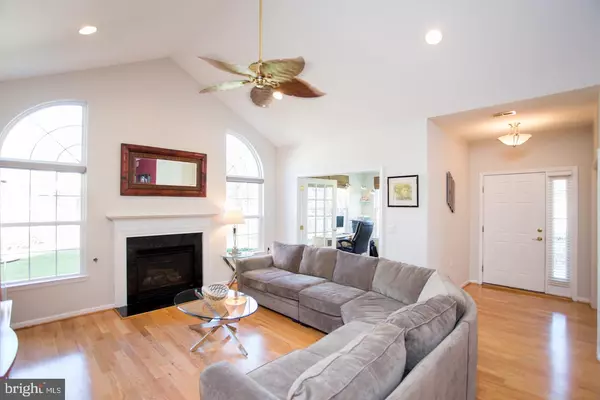$442,500
$449,555
1.6%For more information regarding the value of a property, please contact us for a free consultation.
3 Beds
3 Baths
2,112 SqFt
SOLD DATE : 12/19/2019
Key Details
Sold Price $442,500
Property Type Single Family Home
Sub Type Twin/Semi-Detached
Listing Status Sold
Purchase Type For Sale
Square Footage 2,112 sqft
Price per Sqft $209
Subdivision Villas At Five Ponds
MLS Listing ID PABU480516
Sold Date 12/19/19
Style Colonial
Bedrooms 3
Full Baths 3
HOA Fees $250/mo
HOA Y/N Y
Abv Grd Liv Area 2,112
Originating Board BRIGHT
Year Built 2005
Annual Tax Amount $6,856
Tax Year 2019
Lot Size 4,193 Sqft
Acres 0.1
Lot Dimensions 51.00 x 83.00
Property Description
DO NOT MISS THIS BEAUTY!!! This is your opportunity to live in an Upgraded Rosewell Model in the Highly Desirable Premier 55 Plus Community, The Villas at Five Ponds. This gorgeous 3 Bedroom, 3 Bath home is in a perfect location as it enjoys views of greenery, tennis courts, a walking trail and the clubhouse. Quiet and serene, you will not want to miss this wonderful property. Beginning at the Foyer, you will be greeted by gleaming HARDWOOD FLOORS that continue through to the Living Room, Dining Room and Den. Vaulted Ceilings are enhanced by Designer Fixtures, Ceiling Fans, Recessed Lighting and Beautiful Window Treatments which continue throughout the property. An abundance of windows brings light into the Large Living Room and flows beautifully through French Doors into the upgraded Sun Room and continues through the Dining Room and Gourmet Kitchen. This Open Floor Plan is perfect for entertaining family and friends or for curling up with a good book in front of the Fireplace. Nearby, you can enjoy the additional Den which can also be used as a home office. This Fabulous Kitchen beams with upgrades including STAINLESS STEEL Appliances,, 42 inch Cabinetry, Undermount Lighting, a Double Oven w/ Gas/Convection Cooking, Refrigerator w/ French Doors, GRANITE COUNTERS, an Oversized Stainless Farm Sink and STONE BACKSPLASH. The Master Bedroom is large enough for king size furniture and is enhanced by a WALK-IN CLOSET as well as a large double door closet. A generously sized Master Bath includes a Large Stall Shower as well as a Jacuzzi Tub and Double Vanity. Not only does the Master Bedroom boast BAMBOO Flooring but so does the Guest Bedroom which is perfect for your guests who will only be a step away from the 2nd Full Bathroom. Completing this level is a Large Laundry Room and OVERSIZED 2 CAR GARAGE. The Garage is spacious enough to give you a lot of additional storage space as well as an additional STORAGE CLOSET. From the Laundry Room, you can enter a door which leads to the very private LOFT. This space can be used as a 3rd Bedroom, Office or Multi-Purpose Space and has been designed with wall to wall closets and has the additional 3rd Full Bathroom. The Hot Water Heater, Heating and Air Condition were replaced in 2018. This home is in pristine condition and ready to move in so visit soon to truly appreciate this awesome property. Five Ponds is an Active Community with many amenities including: State of the Art Gym, Ballroom, Library, Card & Game Rooms, Tennis & Basketball Courts, Walking Trail, and Indoor and Outdoor Pools. Everyone loves living at Five Ponds!!
Location
State PA
County Bucks
Area Warminster Twp (10149)
Zoning AQC
Rooms
Other Rooms Living Room, Dining Room, Primary Bedroom, Bedroom 2, Bedroom 3, Kitchen, Den, Foyer, Sun/Florida Room, Laundry, Bathroom 2, Bathroom 3, Primary Bathroom
Main Level Bedrooms 2
Interior
Interior Features Carpet, Entry Level Bedroom, Floor Plan - Open, Kitchen - Eat-In, Kitchen - Gourmet, Primary Bath(s), Pantry, Recessed Lighting, Soaking Tub, Stall Shower, Tub Shower, Upgraded Countertops, Walk-in Closet(s), WhirlPool/HotTub, Window Treatments, Wood Floors, Attic/House Fan
Heating Forced Air, Central, Hot Water
Cooling Central A/C, Ceiling Fan(s)
Flooring Bamboo, Hardwood, Carpet, Ceramic Tile, Vinyl
Fireplaces Number 1
Fireplaces Type Gas/Propane
Equipment Built-In Microwave, Dishwasher, Disposal, Dryer, Icemaker, Oven - Self Cleaning, Oven/Range - Gas, Refrigerator, Washer, Oven - Double, Stainless Steel Appliances, Water Heater
Fireplace Y
Appliance Built-In Microwave, Dishwasher, Disposal, Dryer, Icemaker, Oven - Self Cleaning, Oven/Range - Gas, Refrigerator, Washer, Oven - Double, Stainless Steel Appliances, Water Heater
Heat Source Natural Gas
Exterior
Exterior Feature Patio(s)
Garage Garage Door Opener, Inside Access, Oversized
Garage Spaces 4.0
Amenities Available Basketball Courts, Club House, Common Grounds, Exercise Room, Game Room, Jog/Walk Path, Library, Non-Subdivision, Pool - Indoor, Pool - Outdoor, Shuffleboard, Tennis Courts
Water Access N
Roof Type Pitched,Shingle
Accessibility None
Porch Patio(s)
Attached Garage 2
Total Parking Spaces 4
Garage Y
Building
Story 2
Sewer Public Sewer
Water Public
Architectural Style Colonial
Level or Stories 2
Additional Building Above Grade, Below Grade
Structure Type Cathedral Ceilings,9'+ Ceilings,Vaulted Ceilings
New Construction N
Schools
School District Centennial
Others
Pets Allowed Y
HOA Fee Include Common Area Maintenance,Lawn Maintenance,Pool(s),Recreation Facility,Snow Removal
Senior Community Yes
Age Restriction 55
Tax ID 49-001-010-004-203
Ownership Fee Simple
SqFt Source Estimated
Special Listing Condition Standard
Pets Description Number Limit
Read Less Info
Want to know what your home might be worth? Contact us for a FREE valuation!

Our team is ready to help you sell your home for the highest possible price ASAP

Bought with Victor Corsino • BHHS Fox & Roach-Southampton

"My job is to find and attract mastery-based agents to the office, protect the culture, and make sure everyone is happy! "







