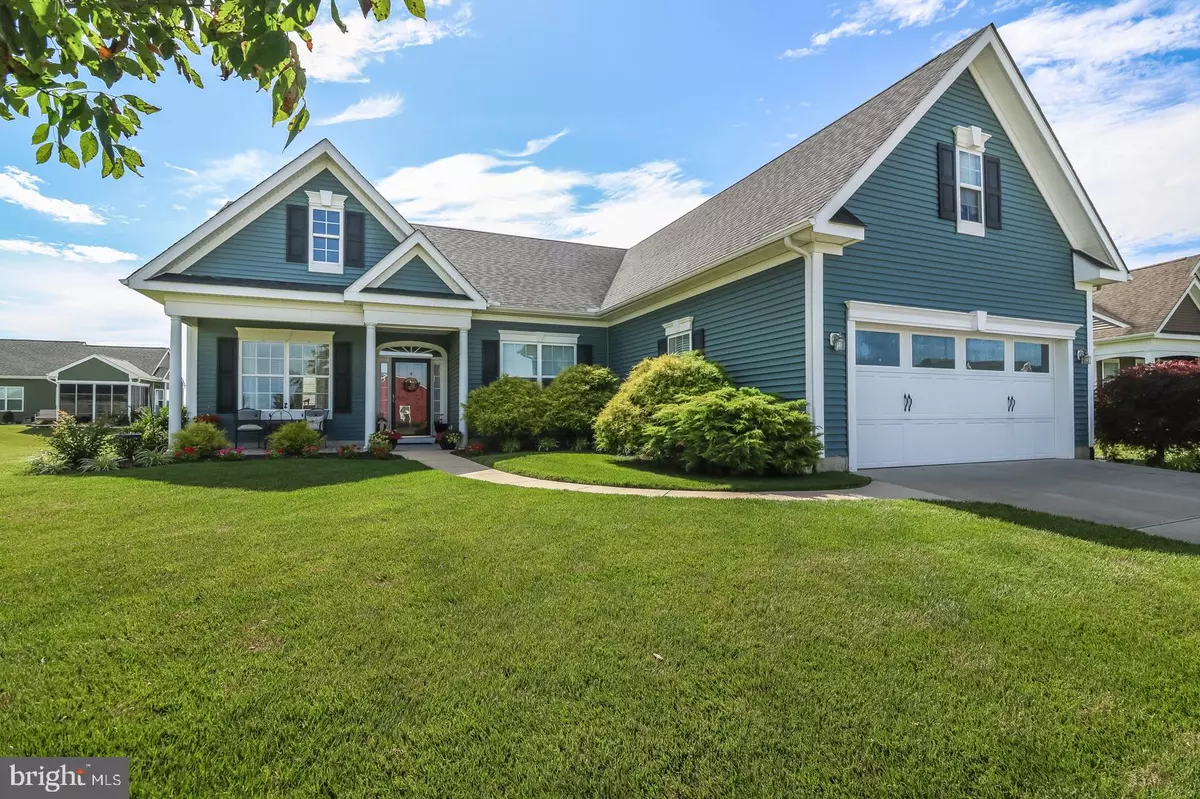$280,000
$289,900
3.4%For more information regarding the value of a property, please contact us for a free consultation.
3 Beds
2 Baths
2,175 SqFt
SOLD DATE : 12/19/2019
Key Details
Sold Price $280,000
Property Type Single Family Home
Sub Type Detached
Listing Status Sold
Purchase Type For Sale
Square Footage 2,175 sqft
Price per Sqft $128
Subdivision Roesville
MLS Listing ID DEKT229338
Sold Date 12/19/19
Style Ranch/Rambler
Bedrooms 3
Full Baths 2
HOA Fees $125/mo
HOA Y/N Y
Abv Grd Liv Area 2,175
Originating Board BRIGHT
Year Built 2010
Annual Tax Amount $984
Tax Year 2018
Lot Size 0.290 Acres
Acres 0.29
Lot Dimensions 83.31 x 138.39 x 110.02 x 125.71
Property Description
Welcome to the Roesville, an adult community. Roesville provides the peace and tranquility of fine country living, nestled in the countryside of Kent county, yet close to and easy access to Dover, Milford, the beaches, and Delaware's main thorough fares. This home is an extraordinary example of the builder's classic Mayfair model. It features an open, spacious floor plan with 3 bedrooms, 2 full bathrooms, eat-in kitchen, great room, dining room, and more! This home boasts rich hardwood floors, high end cabinetry, granite countertops, stainless steel appliances, and 9 foot ceilings. There are also many hidden gems such as a built-in office space and walk-up, floored atticspace over the garage. Enjoy your morning coffee in the 3 season Sunroom, a cookout on the stone patio, or afternoon tea on the front porch and view one of Delaware's beautiful sunsets. Walk across the street to the community clubhouse for a game of cards, play some billiards, or social events.
Location
State DE
County Kent
Area Lake Forest (30804)
Zoning AC
Direction West
Rooms
Other Rooms Dining Room, Primary Bedroom, Bedroom 2, Bedroom 3, Kitchen, Sun/Florida Room, Great Room, Laundry, Other, Bathroom 2, Primary Bathroom
Main Level Bedrooms 3
Interior
Interior Features Kitchen - Eat-In, Kitchen - Island, Walk-in Closet(s), Wood Floors, Ceiling Fan(s)
Heating Forced Air
Cooling Central A/C
Fireplaces Number 1
Fireplaces Type Fireplace - Glass Doors, Gas/Propane
Equipment Oven/Range - Gas, Oven - Self Cleaning, Built-In Microwave, Dishwasher, Disposal, Stainless Steel Appliances, Washer, Dryer
Fireplace Y
Appliance Oven/Range - Gas, Oven - Self Cleaning, Built-In Microwave, Dishwasher, Disposal, Stainless Steel Appliances, Washer, Dryer
Heat Source Natural Gas
Exterior
Exterior Feature Patio(s)
Garage Garage - Front Entry, Garage Door Opener, Inside Access
Garage Spaces 2.0
Amenities Available Club House
Water Access N
Roof Type Architectural Shingle
Accessibility None
Porch Patio(s)
Attached Garage 2
Total Parking Spaces 2
Garage Y
Building
Story 1
Sewer Public Sewer
Water Private/Community Water
Architectural Style Ranch/Rambler
Level or Stories 1
Additional Building Above Grade, Below Grade
New Construction N
Schools
School District Lake Forest
Others
HOA Fee Include Common Area Maintenance,Lawn Maintenance,Snow Removal
Senior Community Yes
Age Restriction 55
Tax ID SM-00-14004-02-5900-000
Ownership Fee Simple
SqFt Source Assessor
Acceptable Financing Cash, Conventional, FHA, VA, USDA
Listing Terms Cash, Conventional, FHA, VA, USDA
Financing Cash,Conventional,FHA,VA,USDA
Special Listing Condition Standard
Read Less Info
Want to know what your home might be worth? Contact us for a FREE valuation!

Our team is ready to help you sell your home for the highest possible price ASAP

Bought with Amy Mullen • NextHome Preferred

"My job is to find and attract mastery-based agents to the office, protect the culture, and make sure everyone is happy! "







