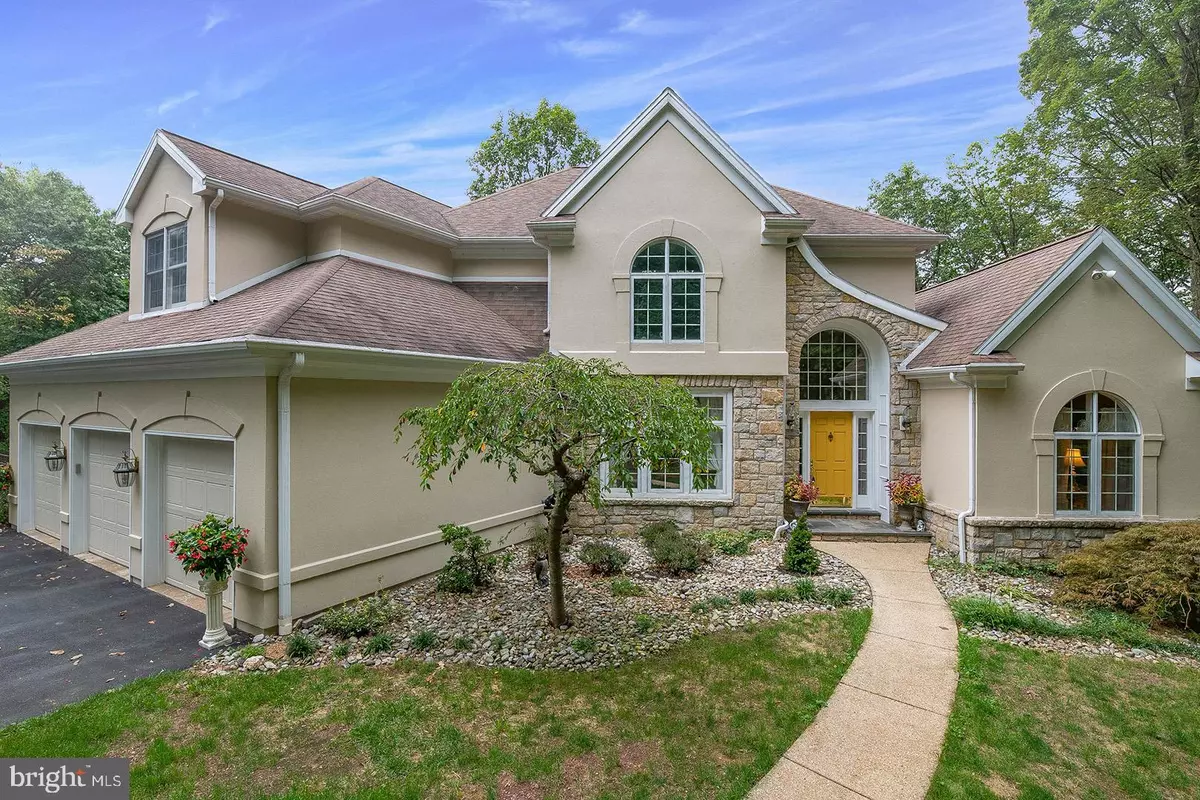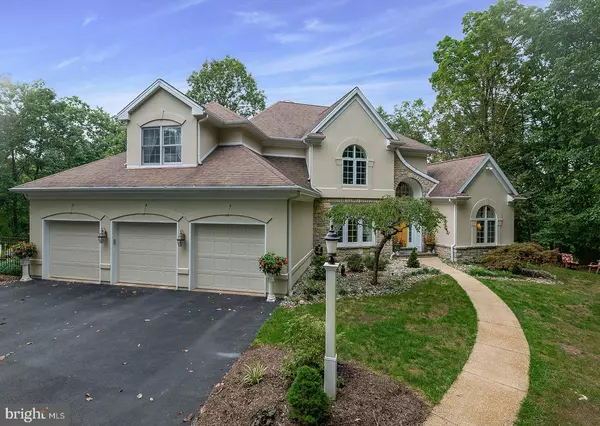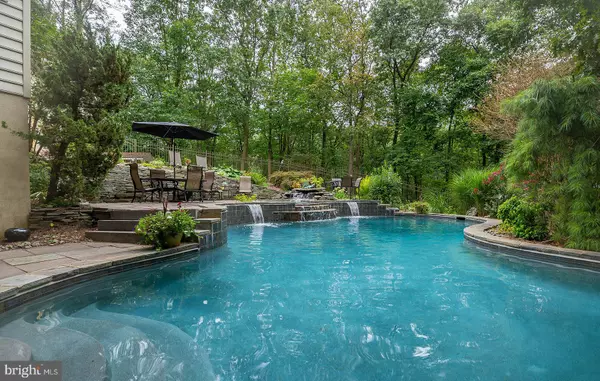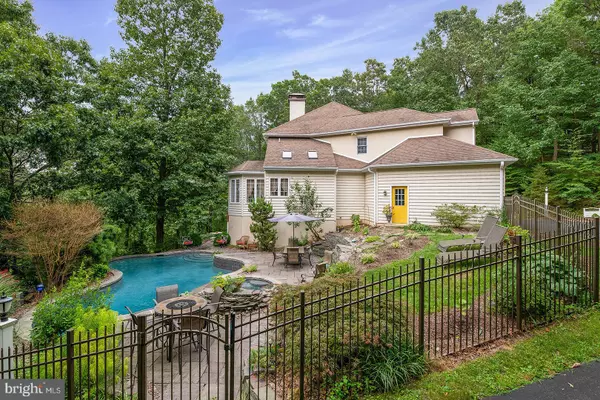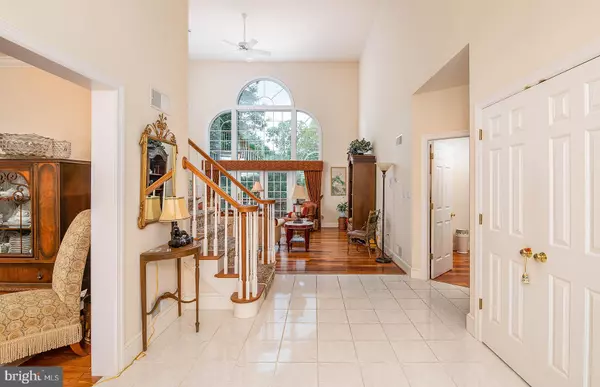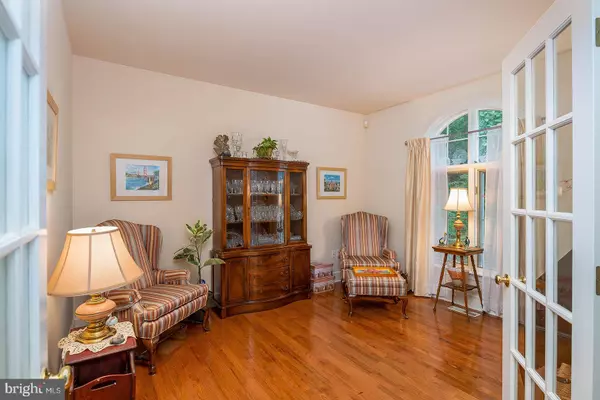$460,000
$464,900
1.1%For more information regarding the value of a property, please contact us for a free consultation.
4 Beds
4 Baths
4,932 SqFt
SOLD DATE : 12/17/2019
Key Details
Sold Price $460,000
Property Type Single Family Home
Sub Type Detached
Listing Status Sold
Purchase Type For Sale
Square Footage 4,932 sqft
Price per Sqft $93
Subdivision Hidden Pond
MLS Listing ID PABK346388
Sold Date 12/17/19
Style Traditional
Bedrooms 4
Full Baths 3
Half Baths 1
HOA Fees $45/ann
HOA Y/N Y
Abv Grd Liv Area 3,886
Originating Board BRIGHT
Year Built 1995
Annual Tax Amount $12,520
Tax Year 2019
Lot Size 2.370 Acres
Acres 2.37
Lot Dimensions 0.00 x 0.00
Property Description
Own this stunning home in time for the holidays! Wonderful and immaculate only begin to describe this well-cared for home. Gorgeous custom home situated on 2+ private acres in the country. The owners have taken great care with this home over the years and the home offers every possible amenity, including a spectacular pool with hot tub, and a gorgeous finished basement that could easily be used as an in-law quarters. As you enter this home you ll immediately be impressed by the 2-story foyer with marble tile. This floor plan is very open and bright and you are flanked by a large dining room and a room that could serve as an office or formal living room. The bulk of the flooring on the main level is a combination of different hardwoods and shows very beautifully in each room. One of the highlights is the family room. Exotic hardwood floors, two-story ceiling and beautiful windows that look out into the woods. You can see the community pond from this room when the leaves begin to fall. You will also enjoy watching the seasons change and various weather from this beautiful vantage point. The family room has a really nice double-sided fireplace which adds another level of comfort. This room leads out to a very cute deck which is perfect for enjoying the outside surroundings after a long day. Very spacious and well laid out kitchen. Large island with a 2nd sink and granite counter tops. The kitchen has very high quality and beautiful cabinets. There is also a vaulted ceiling, with lots of recessed lighting and skylights. What makes this kitchen even better is the warm and welcoming sitting area. The area is surrounded by windows for a full view of the outside and pool. The other side of the fireplace is open to this room as well. This area also leads to the deck. There is very large laundry area and a conveniently located powder room on the main level. You also get a large 3-car side entry garage that includes additional storage for your toys as well as your vehicles. To round out the first floor, this home comes with a first floor master bedroom. This gorgeous area is very inviting and comfortable and has hardwood flooring, a gas fireplace as well as a nice tray ceiling. Tons of closet space! There is an en suite bath complete with gorgeous cabinetry, double vanities, a huge whirlpool tub and a very beautiful walk-in shower. 3 large bedrooms on the 2nd floor, all with great views and large closets. The lower level has a few distinct areas to enjoy. There is a large full kitchen with bar, a really nice family room and a sitting area with a woodstove. This area is absolutely stunning and was really well thought out. The quality of the construction shows through as well. There is another full bath on this level. The basement is daylight and walkout and has great access to the pool. There is one more surprise on this level. There is another full room that could be used for multiple purposes including a bedroom. It is currently being used as a billiard room and is set up to enjoy! Again, the lower level would make a great in-law suite. One more really excellent feature of this custom home is the in-ground, heated pool. The pool was constructed and designed to fit in perfectly with the topography of the lot. Beautiful stone walls and a flagstone patio surround this virtual oasis. There is also a hot tub attached to the pool. You will get a ton of use and enjoyment out of this lovely feature of the home. The mechanicals are high efficiency and include 3 zones for heating and cooling. I can t say enough about this one. There was so much thought put into the design and construction. There is a ton of off-street parking, a nice shed for additional storage and a fenced in yard area. You will surely appreciate the care that was taken to build and subsequently maintain this home. Truly a one-of-a-kind! The sellers are also including a 1-year warranty with acceptable agreement.
Location
State PA
County Berks
Area Cumru Twp (10239)
Zoning RES
Rooms
Other Rooms Living Room, Dining Room, Primary Bedroom, Bedroom 2, Bedroom 3, Bedroom 4, Kitchen, Game Room, Family Room, Breakfast Room, Laundry, Bathroom 3, Primary Bathroom, Half Bath
Basement Full, Fully Finished
Main Level Bedrooms 1
Interior
Interior Features 2nd Kitchen, Built-Ins, Carpet, Cedar Closet(s), Ceiling Fan(s), Central Vacuum, Crown Moldings, Entry Level Bedroom, Primary Bath(s), Store/Office, Walk-in Closet(s), WhirlPool/HotTub, Wine Storage, Wood Floors, Laundry Chute
Hot Water Electric
Heating Forced Air, Heat Pump - Electric BackUp
Cooling Central A/C
Flooring Hardwood, Tile/Brick, Carpet, Marble
Fireplaces Number 3
Fireplaces Type Gas/Propane, Wood
Equipment Built-In Range, Central Vacuum, Microwave, Humidifier
Fireplace Y
Appliance Built-In Range, Central Vacuum, Microwave, Humidifier
Heat Source Electric
Laundry Main Floor
Exterior
Parking Features Built In, Garage - Side Entry, Garage Door Opener, Inside Access, Oversized
Garage Spaces 7.0
Fence Partially
Pool In Ground, Heated
Utilities Available Cable TV
Water Access N
Roof Type Pitched,Shingle
Accessibility None
Attached Garage 3
Total Parking Spaces 7
Garage Y
Building
Story 2
Foundation Block, Brick/Mortar
Sewer On Site Septic
Water Well
Architectural Style Traditional
Level or Stories 2
Additional Building Above Grade, Below Grade
New Construction N
Schools
High Schools Governor Mifflin
School District Governor Mifflin
Others
Senior Community No
Tax ID 39-5304-04-62-1711
Ownership Fee Simple
SqFt Source Assessor
Security Features Security System
Acceptable Financing Cash, Conventional, FHA, VA
Listing Terms Cash, Conventional, FHA, VA
Financing Cash,Conventional,FHA,VA
Special Listing Condition Standard
Read Less Info
Want to know what your home might be worth? Contact us for a FREE valuation!

Our team is ready to help you sell your home for the highest possible price ASAP

Bought with Karl A Becker • Coldwell Banker Realty
"My job is to find and attract mastery-based agents to the office, protect the culture, and make sure everyone is happy! "


