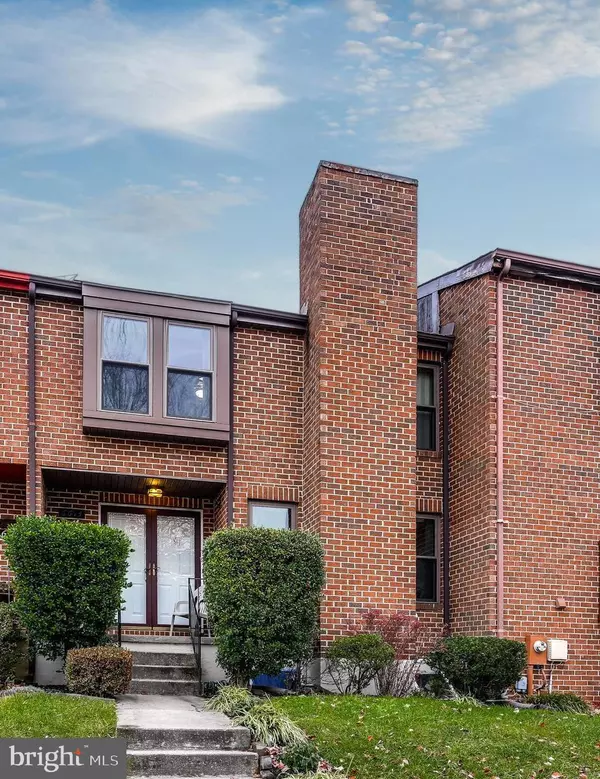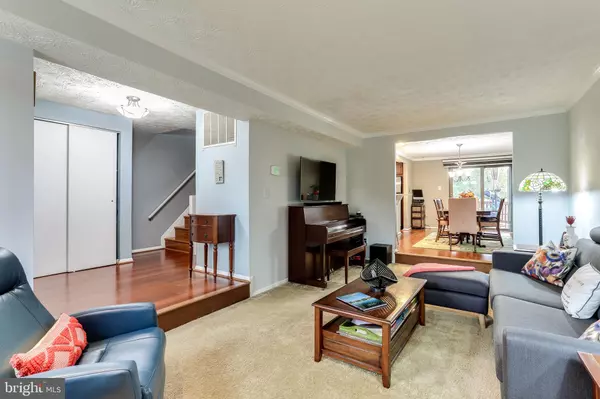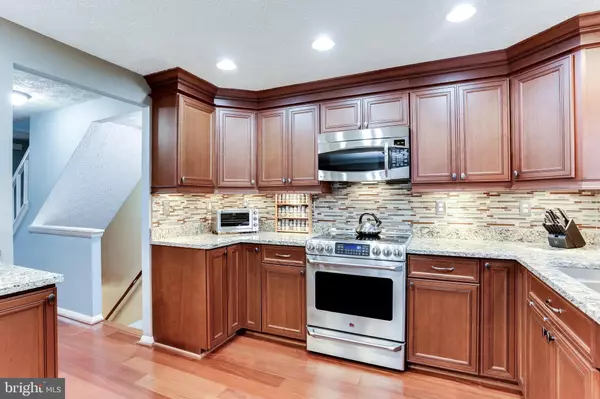$329,000
$329,000
For more information regarding the value of a property, please contact us for a free consultation.
3 Beds
4 Baths
2,201 SqFt
SOLD DATE : 12/16/2019
Key Details
Sold Price $329,000
Property Type Townhouse
Sub Type Interior Row/Townhouse
Listing Status Sold
Purchase Type For Sale
Square Footage 2,201 sqft
Price per Sqft $149
Subdivision Owen Brown Estates
MLS Listing ID MDHW271888
Sold Date 12/16/19
Style Contemporary,Transitional
Bedrooms 3
Full Baths 3
Half Baths 1
HOA Fees $32
HOA Y/N Y
Abv Grd Liv Area 1,601
Originating Board BRIGHT
Year Built 1984
Annual Tax Amount $3,974
Tax Year 2019
Lot Size 1,568 Sqft
Acres 0.04
Property Description
MOVE-IN Ready. Renovated Town home w/Hard Wood Floors on the Main Floor and on Bedroom Level. New Vinyl Plank Flooring in Family Room. Sunken Great Room w/wood burning Fireplace. New Gourmet Kitchen with Granite Counter Tops, upgraded S/S appliances. Large Dining Room. Vaulted ceiling in Master Bedroom with it's own bath and custom cabinetry, walk-in closet and ceiling fan. 2 more Bedrooms on the 2nd floor and one has it's own Walk-in closet. Newly renovated Hall Bathrooms with custom cabinetry and jetted tub. Finished Lower Level with Full Bath and walk-out to large concrete patio. Several large storage areas/rooms in the lower level. 2 reserved parking spaces directly in front of your home. Large Deck. Walk-able to Lake Elkhorn and Columbia Library. Close to major commuter routes, shopping, restaurants and recreation. Move-In-Ready......Must See.
Location
State MD
County Howard
Zoning NT
Rooms
Other Rooms Dining Room, Primary Bedroom, Bedroom 2, Kitchen, Family Room, Foyer, Bedroom 1, Great Room, Laundry, Storage Room, Bathroom 2, Bathroom 3, Primary Bathroom, Half Bath
Basement Connecting Stairway, Daylight, Full, Full, Heated, Sump Pump, Walkout Level, Windows, Improved
Interior
Interior Features Attic, Carpet, Ceiling Fan(s), Dining Area, Floor Plan - Open, Kitchen - Gourmet, Primary Bath(s), Stall Shower, Tub Shower, Walk-in Closet(s), Wood Floors, Upgraded Countertops, Recessed Lighting, Window Treatments
Hot Water Electric
Cooling Ceiling Fan(s), Central A/C, Heat Pump(s)
Flooring Hardwood, Partially Carpeted, Other
Fireplaces Number 1
Fireplaces Type Heatilator, Mantel(s), Metal, Screen, Wood
Equipment Built-In Microwave, Dishwasher, Disposal, Dryer - Electric, Exhaust Fan, Icemaker, Oven - Double, Oven - Self Cleaning, Oven/Range - Electric, Refrigerator, Stainless Steel Appliances, Washer, Water Heater
Furnishings No
Fireplace Y
Window Features Double Hung,Double Pane,Energy Efficient,Replacement,Screens
Appliance Built-In Microwave, Dishwasher, Disposal, Dryer - Electric, Exhaust Fan, Icemaker, Oven - Double, Oven - Self Cleaning, Oven/Range - Electric, Refrigerator, Stainless Steel Appliances, Washer, Water Heater
Heat Source Electric
Laundry Main Floor
Exterior
Exterior Feature Deck(s), Patio(s)
Parking On Site 2
Utilities Available Fiber Optics Available, Electric Available
Amenities Available Basketball Courts, Golf Course Membership Available, Jog/Walk Path, Picnic Area, Pool - Indoor, Pool - Outdoor, Pool Mem Avail, Recreational Center, Tot Lots/Playground, Water/Lake Privileges
Water Access N
View Trees/Woods
Roof Type Fiberglass,Shingle
Street Surface Black Top,Paved
Accessibility 2+ Access Exits
Porch Deck(s), Patio(s)
Road Frontage City/County
Garage N
Building
Lot Description Backs - Open Common Area, Backs to Trees, Front Yard, Rear Yard
Story 3+
Foundation Block, Slab
Sewer Public Sewer
Water Public
Architectural Style Contemporary, Transitional
Level or Stories 3+
Additional Building Above Grade, Below Grade
Structure Type Dry Wall
New Construction N
Schools
School District Howard County Public School System
Others
HOA Fee Include Common Area Maintenance,Snow Removal
Senior Community No
Tax ID 1416149063
Ownership Fee Simple
SqFt Source Estimated
Security Features Electric Alarm,Motion Detectors
Acceptable Financing Cash, Contract, Conventional, FHA, VA
Horse Property N
Listing Terms Cash, Contract, Conventional, FHA, VA
Financing Cash,Contract,Conventional,FHA,VA
Special Listing Condition Standard
Read Less Info
Want to know what your home might be worth? Contact us for a FREE valuation!

Our team is ready to help you sell your home for the highest possible price ASAP

Bought with Dana D Tirschman • Revol Real Estate, LLC

"My job is to find and attract mastery-based agents to the office, protect the culture, and make sure everyone is happy! "







