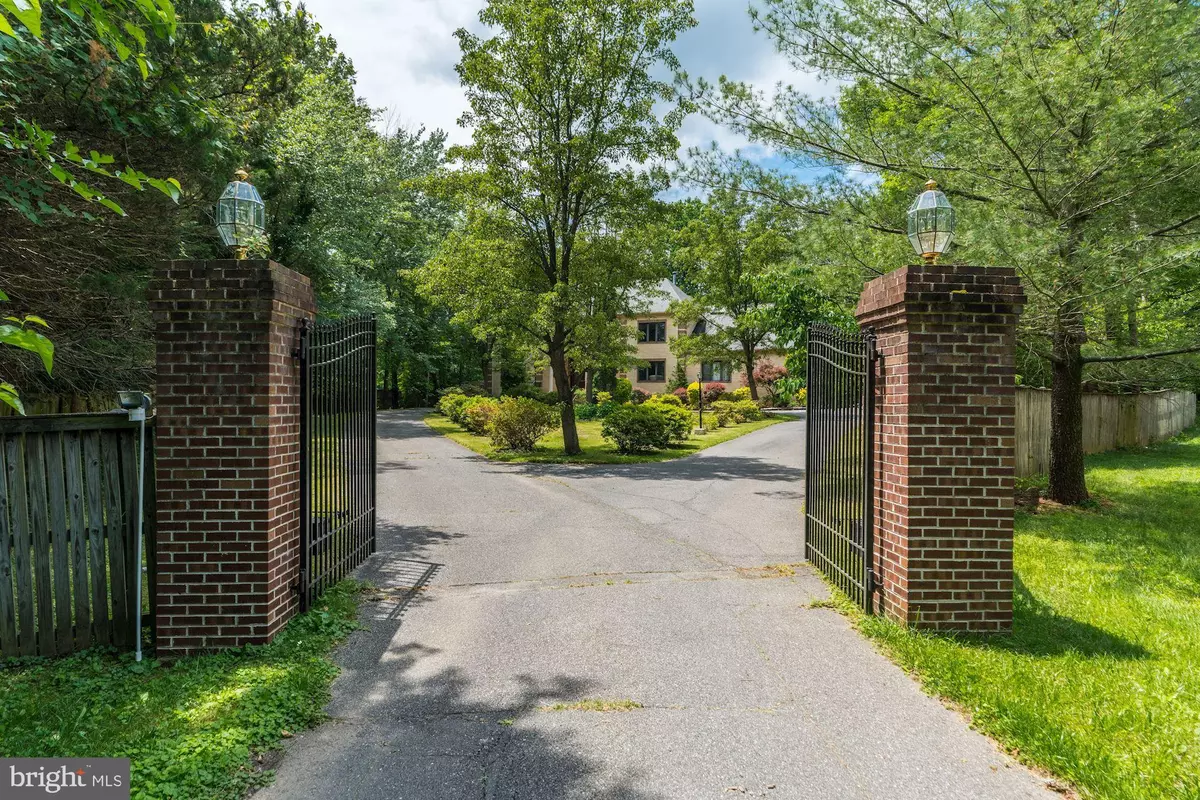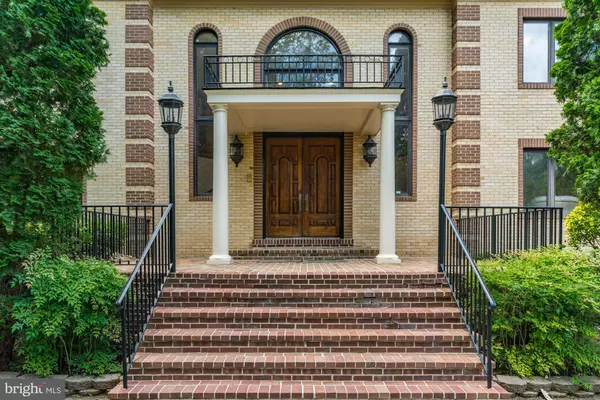$1,257,500
$1,290,000
2.5%For more information regarding the value of a property, please contact us for a free consultation.
8 Beds
8 Baths
8,081 SqFt
SOLD DATE : 12/16/2019
Key Details
Sold Price $1,257,500
Property Type Single Family Home
Sub Type Detached
Listing Status Sold
Purchase Type For Sale
Square Footage 8,081 sqft
Price per Sqft $155
Subdivision Potomac Outside
MLS Listing ID MDMC662428
Sold Date 12/16/19
Style Colonial
Bedrooms 8
Full Baths 7
Half Baths 1
HOA Y/N N
Abv Grd Liv Area 5,481
Originating Board BRIGHT
Year Built 1987
Annual Tax Amount $24,574
Tax Year 2019
Lot Size 0.924 Acres
Acres 0.92
Property Description
NEW PRICE! Embassy-sized perfection! Just minutes to Potomac Village, a long driveway and a secure gated entrance leads to this custom built beauty, with 8 bedrooms/7.5 baths & 3 fireplaces on 3 finished levels. Exquisite finishes are featured throughout all 8,081 sq ft of luxury living, including oversized light-filled windows, gleaming hardwood floors and an updated Kitchen with an adjacent Nanny Suite. You are welcomed into the house by a stunning 2-story marble Foyer with a double curved staircase, dentil crown molding, marble flooring and a gorgeous chandelier. The 1st Library has walls of cherry wood built-ins, the entertaining spaces are expansive and formal Dining Room could easily seat 20, and there is an adjacent wet bar - perfect for parties. The Master Suite is huge, with a fireplace, separate Sitting Rm and lavish bath with a sauna! All other bedrooms are ensuite. The lower level is oversized and boasts plenty of natural light, 3 bedrooms, 2 full baths and a 2nd kitchen, in addition to the Rec Rm & Game Rm. Sold As Is.
Location
State MD
County Montgomery
Zoning R200
Rooms
Other Rooms Living Room, Dining Room, Primary Bedroom, Bedroom 2, Bedroom 3, Bedroom 4, Bedroom 5, Kitchen, Game Room, Den, Library, Foyer, Laundry, Storage Room, Bedroom 6, Bathroom 2, Bathroom 3, Bonus Room, Primary Bathroom, Full Bath, Half Bath, Additional Bedroom
Basement Full
Main Level Bedrooms 1
Interior
Interior Features 2nd Kitchen, Bar, Breakfast Area, Built-Ins, Ceiling Fan(s), Crown Moldings, Curved Staircase, Double/Dual Staircase, Entry Level Bedroom, Family Room Off Kitchen, Floor Plan - Traditional, Formal/Separate Dining Room, Kitchen - Eat-In, Kitchen - Gourmet, Kitchen - Table Space, Kitchen - Island, Primary Bath(s), Recessed Lighting, Stall Shower, Upgraded Countertops, Walk-in Closet(s), Wood Floors
Cooling Central A/C
Flooring Hardwood, Marble, Ceramic Tile
Fireplaces Number 3
Equipment Cooktop, Dishwasher, Disposal, Dryer, Extra Refrigerator/Freezer, Refrigerator, Oven - Wall, Oven - Self Cleaning, Oven - Double, Stainless Steel Appliances, Washer
Appliance Cooktop, Dishwasher, Disposal, Dryer, Extra Refrigerator/Freezer, Refrigerator, Oven - Wall, Oven - Self Cleaning, Oven - Double, Stainless Steel Appliances, Washer
Heat Source Natural Gas
Laundry Main Floor, Basement
Exterior
Exterior Feature Patio(s)
Parking Features Garage - Side Entry
Garage Spaces 4.0
Fence Privacy
Water Access N
Accessibility None
Porch Patio(s)
Attached Garage 4
Total Parking Spaces 4
Garage Y
Building
Lot Description Landscaping, Private
Story 3+
Sewer Public Sewer
Water Public
Architectural Style Colonial
Level or Stories 3+
Additional Building Above Grade, Below Grade
Structure Type 2 Story Ceilings,9'+ Ceilings
New Construction N
Schools
Elementary Schools Bells Mill
Middle Schools Cabin John
High Schools Winston Churchill
School District Montgomery County Public Schools
Others
Senior Community No
Tax ID 161002350715
Ownership Fee Simple
SqFt Source Estimated
Security Features Monitored
Special Listing Condition Standard
Read Less Info
Want to know what your home might be worth? Contact us for a FREE valuation!

Our team is ready to help you sell your home for the highest possible price ASAP

Bought with Jennifer T Chow • Long & Foster Real Estate, Inc.

"My job is to find and attract mastery-based agents to the office, protect the culture, and make sure everyone is happy! "







