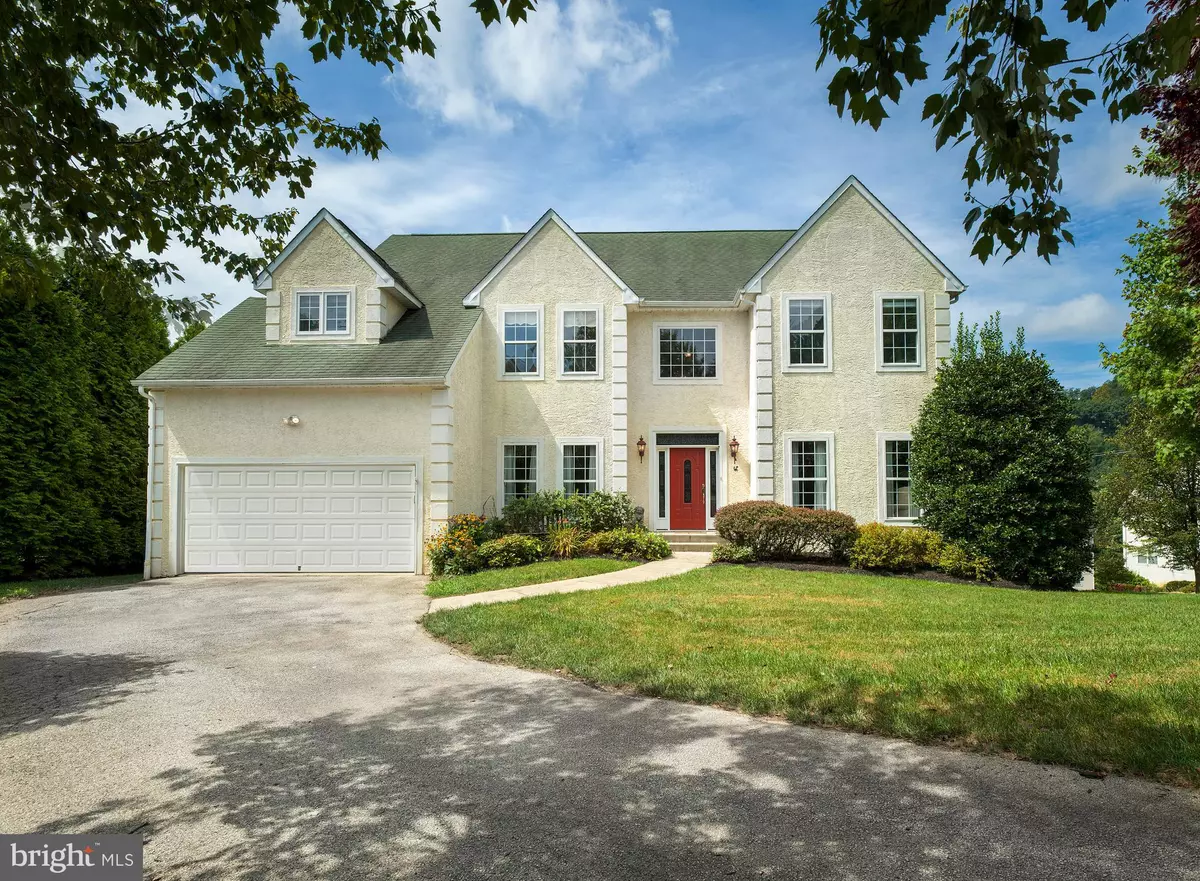$525,000
$639,500
17.9%For more information regarding the value of a property, please contact us for a free consultation.
5 Beds
4 Baths
4,493 SqFt
SOLD DATE : 12/16/2019
Key Details
Sold Price $525,000
Property Type Single Family Home
Sub Type Detached
Listing Status Sold
Purchase Type For Sale
Square Footage 4,493 sqft
Price per Sqft $116
Subdivision Montrechet
MLS Listing ID PAMC623496
Sold Date 12/16/19
Style Colonial
Bedrooms 5
Full Baths 3
Half Baths 1
HOA Fees $12/ann
HOA Y/N Y
Abv Grd Liv Area 3,305
Originating Board BRIGHT
Year Built 1998
Annual Tax Amount $8,898
Tax Year 2020
Lot Size 10,176 Sqft
Acres 0.23
Lot Dimensions 54.00 x 0.00
Property Description
Light, bright and elegant 5 bedroom 3.5 bath Colonial on a quiet cul-de-sac, nestled on private grounds yet convenient to the Main Line, King of Prussia, and all major routes. This beautiful home boasts generous, versatile living space with 2 stories and a finished basement (total over 4,000 square feet!), along with many new upgrades and new mechanicals including a water heater and HVAC. With its modern features, open floorplan, large deck and serene backyard, 1208 Lemonton can comfortably accommodate your growing family for years to come! You ll be enamored at first glance entering the soaring 2-story foyer, with a catwalk perched above and hardwood floors beneath you. Light pours into the house from oversized windows, in all directions. Entertain and host holidays effortlessly in the living room, now a music room, and formal dining room. Connected to the lovely dining room is an updated kitchen offering all the chef could want, with new granite countertops & lighting, a center island, wood cabinetry and full appliance suite. The sunny breakfast area leads out to the deck and rear yard through glass doors. Enhancing the flow is an adjacent double-height open family room with a gas fireplace and pretty views that creates the hub of the home, and allows the cook to chat with others while preparing meals. Also on the main level is a tranquil wood-clad office with built-ins, guest powder room, laundry room, and access to the attached 2-car garage.The upper level catwalk overlooks the family room and proceeds to 4 large bedrooms. The private master suite, bathed in light from windows on 3 exposures, presents his & her closets, and a sizable master bath with double sink, jetted tub and separate shower. Additional bedrooms share a full hall bath. A finished day-lit walkout lower level has lots of room for kids and adults with media and recreation areas. There s also a bedroom and full bath which could be a perfect in-law/au-pair suite with a separate entrance. Among the many other highlights you ll appreciate are dual staircases, new flooring & carpeting, tinted rear windows, extensive closets & storage including 2 big basement storage rooms. Outside, relax, barbecue, sip cocktails and enjoy the scenery on the expansive wraparound rear deck facing the lush tree-surrounded backyard. Low taxes & quick access to all amenities make this house the one !
Location
State PA
County Montgomery
Area Upper Merion Twp (10658)
Zoning R2
Rooms
Other Rooms Living Room, Dining Room, Primary Bedroom, Kitchen, Family Room, Foyer, Breakfast Room, Laundry, Office, Storage Room, Media Room, Primary Bathroom
Basement Full, Daylight, Full, Fully Finished, Walkout Level
Interior
Interior Features Breakfast Area, Built-Ins, Carpet, Ceiling Fan(s), Chair Railings, Combination Kitchen/Living, Crown Moldings, Dining Area, Family Room Off Kitchen, Kitchen - Island, Primary Bath(s), Walk-in Closet(s)
Heating Forced Air
Cooling Central A/C
Flooring Hardwood, Carpet, Tile/Brick
Fireplaces Number 1
Fireplaces Type Gas/Propane, Marble
Equipment Built-In Microwave, Cooktop, Dishwasher, Disposal, Oven - Wall, Refrigerator
Fireplace Y
Appliance Built-In Microwave, Cooktop, Dishwasher, Disposal, Oven - Wall, Refrigerator
Heat Source Natural Gas
Laundry Main Floor
Exterior
Exterior Feature Deck(s)
Garage Built In, Inside Access
Garage Spaces 4.0
Waterfront N
Water Access N
Roof Type Pitched,Shingle
Accessibility None
Porch Deck(s)
Parking Type Attached Garage, Driveway
Attached Garage 2
Total Parking Spaces 4
Garage Y
Building
Story 2
Sewer Public Sewer
Water Public
Architectural Style Colonial
Level or Stories 2
Additional Building Above Grade, Below Grade
Structure Type 2 Story Ceilings,High
New Construction N
Schools
School District Upper Merion Area
Others
HOA Fee Include Other
Senior Community No
Tax ID 58-00-09838-004
Ownership Fee Simple
SqFt Source Assessor
Acceptable Financing Cash, Conventional
Listing Terms Cash, Conventional
Financing Cash,Conventional
Special Listing Condition Standard
Read Less Info
Want to know what your home might be worth? Contact us for a FREE valuation!

Our team is ready to help you sell your home for the highest possible price ASAP

Bought with Kristie DiSalvio • BHHS Fox & Roach-Newtown

"My job is to find and attract mastery-based agents to the office, protect the culture, and make sure everyone is happy! "







