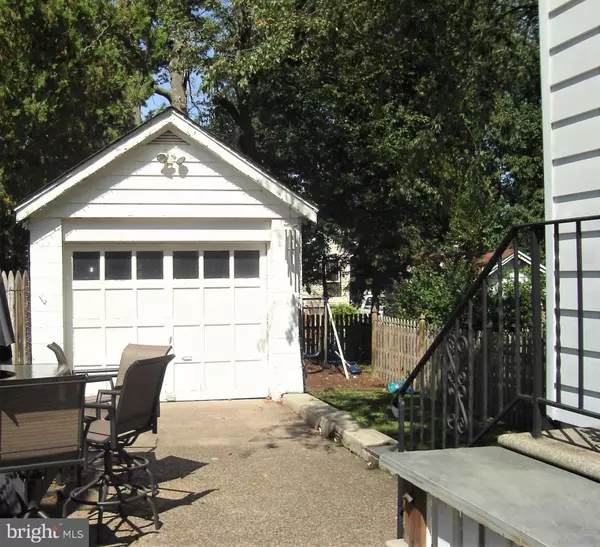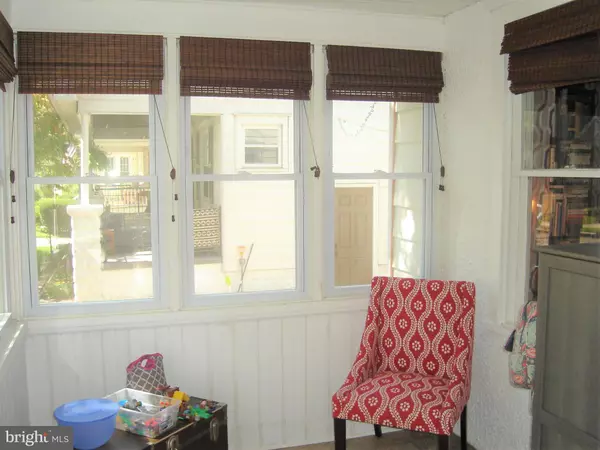$188,500
$184,900
1.9%For more information regarding the value of a property, please contact us for a free consultation.
3 Beds
1 Bath
1,186 SqFt
SOLD DATE : 12/16/2019
Key Details
Sold Price $188,500
Property Type Single Family Home
Sub Type Twin/Semi-Detached
Listing Status Sold
Purchase Type For Sale
Square Footage 1,186 sqft
Price per Sqft $158
Subdivision None Available
MLS Listing ID NJCD375500
Sold Date 12/16/19
Style Colonial
Bedrooms 3
Full Baths 1
HOA Y/N N
Abv Grd Liv Area 1,186
Originating Board BRIGHT
Year Built 1925
Annual Tax Amount $5,869
Tax Year 2019
Lot Size 2,800 Sqft
Acres 0.06
Lot Dimensions 25.00 x 112.00
Property Description
Pack your bags and move right into this WONDERFUL 3 bed, 1 bath twin with a detached garage in Historic Collingswood! This stunner offers so much! You enter through an enclosed porch perfect for sipping coffee and relaxing in the evenings! The main floor is wide open and has 9 foot ceilings! You have beautiful wood floors running through the family room and living room, with tons of natural light form all the windows! The HUGE eat-in kitchen has already been updated with 42" chery cabinets, updated counter tops, a custom back splash, and a stainless appliance package. There is a HUGE dining area in the kitchen. Upstairs, you have 3 generous sized bedrooms, all with ample closet space. There are pulldown stairs that take you to the floored attic for tons of extra storage. The basement is also finished for tons of extra living space. There is a fireplace in the basement as well as several very large closets for even more storage! This home is nestled on a beautiful, quiet tree lined, dead-end street! This home is right in the heart of everything you want to be near in Collingswood. You MUST see this great home today! At this price, it won't last long! ***10/10/19-Contracts out!!!***
Location
State NJ
County Camden
Area Collingswood Boro (20412)
Zoning RESI
Rooms
Basement Fully Finished
Interior
Interior Features Attic/House Fan, Carpet, Ceiling Fan(s), Dining Area, Family Room Off Kitchen, Floor Plan - Open, Kitchen - Eat-In, Pantry, Tub Shower, Upgraded Countertops, Wood Floors
Hot Water Natural Gas
Heating Radiator
Cooling Window Unit(s)
Flooring Hardwood
Fireplaces Type Brick, Electric
Equipment Built-In Microwave, Built-In Range, Dishwasher, Dryer, Dryer - Gas, Exhaust Fan, Microwave, Oven - Self Cleaning, Oven/Range - Electric, Refrigerator, Stainless Steel Appliances, Washer
Fireplace Y
Appliance Built-In Microwave, Built-In Range, Dishwasher, Dryer, Dryer - Gas, Exhaust Fan, Microwave, Oven - Self Cleaning, Oven/Range - Electric, Refrigerator, Stainless Steel Appliances, Washer
Heat Source Natural Gas
Laundry Basement
Exterior
Exterior Feature Patio(s)
Garage Garage - Front Entry
Garage Spaces 5.0
Waterfront N
Water Access N
Accessibility None
Porch Patio(s)
Parking Type Detached Garage, Driveway
Total Parking Spaces 5
Garage Y
Building
Story 2
Sewer Public Sewer
Water Public
Architectural Style Colonial
Level or Stories 2
Additional Building Above Grade, Below Grade
Structure Type 9'+ Ceilings
New Construction N
Schools
School District Collingswood Borough Public Schools
Others
Senior Community No
Tax ID 12-00001 07-00022 04
Ownership Fee Simple
SqFt Source Assessor
Acceptable Financing FHA 203(b), FHA 203(k), Cash, Conventional, VA
Listing Terms FHA 203(b), FHA 203(k), Cash, Conventional, VA
Financing FHA 203(b),FHA 203(k),Cash,Conventional,VA
Special Listing Condition Standard
Read Less Info
Want to know what your home might be worth? Contact us for a FREE valuation!

Our team is ready to help you sell your home for the highest possible price ASAP

Bought with Christine Peyton • Keller Williams Realty - Cherry Hill

"My job is to find and attract mastery-based agents to the office, protect the culture, and make sure everyone is happy! "







