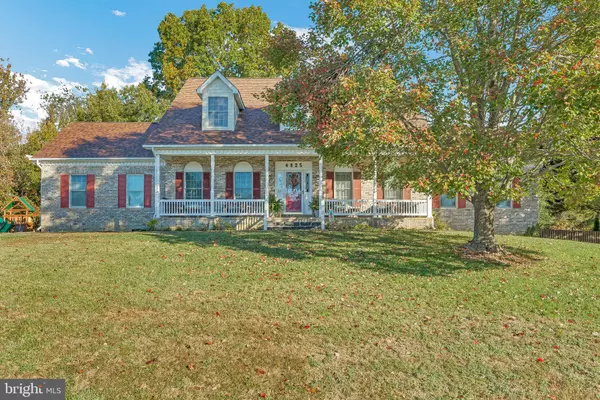$490,000
$489,900
For more information regarding the value of a property, please contact us for a free consultation.
5 Beds
5 Baths
3,689 SqFt
SOLD DATE : 12/10/2019
Key Details
Sold Price $490,000
Property Type Single Family Home
Sub Type Detached
Listing Status Sold
Purchase Type For Sale
Square Footage 3,689 sqft
Price per Sqft $132
Subdivision Pheasant Farm Sub
MLS Listing ID MDCH208276
Sold Date 12/10/19
Style Cape Cod
Bedrooms 5
Full Baths 4
Half Baths 1
HOA Y/N N
Abv Grd Liv Area 2,424
Originating Board BRIGHT
Year Built 1994
Annual Tax Amount $5,228
Tax Year 2019
Lot Size 1.120 Acres
Acres 1.12
Property Description
Gorgeous 3828 sqft Cape Cod with 5 bedrooms and 4.5 bathrooms & an In-Ground Pool located on a spectacular lot. This house has too many upgrades to list including a main floor master, granite countertops, SS appliances, recessed lighting, a jetted soaking tub, 2 car attached garage, an in-ground pool, and much more! The roof and gutters were recently updated in 2017. The main floor has a large kitchen, sun drenched breakfast area, large family room w/ gas fireplace, sunroom (currently used as an office), living/play rm, dining room, 1/2 bath, and a main floor master bedroom! Upstairs hosts the 4 additional large bedrooms, one of which has an en-suite bath, and a large hall bath with double sinks. The basement is HUGE w/ two separate rec areas, a full bath, and a large den that could be used as a 6th bedroom. The exterior is awesome with plenty of flat areas, an in-ground pool, a small deck, a patio w/ a built in BBQ, storage shed and additional acreage that is part of the community buffer that has a barn to use at your convenience.
Location
State MD
County Charles
Zoning RC
Rooms
Other Rooms Living Room, Dining Room, Primary Bedroom, Bedroom 2, Bedroom 3, Bedroom 4, Bedroom 5, Kitchen, Family Room, Den, Breakfast Room, Recreation Room, Storage Room, Bathroom 2, Bonus Room, Primary Bathroom, Half Bath
Basement Connecting Stairway, Interior Access, Outside Entrance, Rear Entrance, Walkout Level, Daylight, Full, Fully Finished
Main Level Bedrooms 1
Interior
Interior Features Breakfast Area, Carpet, Ceiling Fan(s), Chair Railings, Crown Moldings, Dining Area, Entry Level Bedroom, Family Room Off Kitchen, Floor Plan - Traditional, Formal/Separate Dining Room, Kitchen - Gourmet, Kitchen - Island, Primary Bath(s), Pantry, Recessed Lighting, Soaking Tub, Upgraded Countertops, Wood Floors
Hot Water Electric
Heating Heat Pump(s)
Cooling Central A/C, Ceiling Fan(s)
Flooring Wood, Carpet, Ceramic Tile, Vinyl
Fireplaces Number 1
Fireplaces Type Gas/Propane
Equipment Built-In Microwave, Dishwasher, Dryer, Exhaust Fan, Icemaker, Oven/Range - Electric, Refrigerator, Stainless Steel Appliances, Stove, Washer, Water Heater
Fireplace Y
Window Features Screens
Appliance Built-In Microwave, Dishwasher, Dryer, Exhaust Fan, Icemaker, Oven/Range - Electric, Refrigerator, Stainless Steel Appliances, Stove, Washer, Water Heater
Heat Source Electric
Exterior
Exterior Feature Patio(s), Porch(es), Deck(s)
Parking Features Garage - Side Entry
Garage Spaces 8.0
Fence Wood
Pool In Ground
Utilities Available Cable TV Available
Water Access N
View Trees/Woods
Roof Type Architectural Shingle
Accessibility Other
Porch Patio(s), Porch(es), Deck(s)
Attached Garage 2
Total Parking Spaces 8
Garage Y
Building
Lot Description Cleared, Front Yard, Rear Yard, SideYard(s)
Story 3+
Sewer On Site Septic
Water Well
Architectural Style Cape Cod
Level or Stories 3+
Additional Building Above Grade, Below Grade
Structure Type Dry Wall
New Construction N
Schools
Elementary Schools Dr. James Craik
Middle Schools Milton M. Somers
High Schools Maurice J. Mcdonough
School District Charles County Public Schools
Others
Senior Community No
Tax ID 0906209769
Ownership Fee Simple
SqFt Source Estimated
Acceptable Financing Cash, Conventional, FHA, FHLMC, FHVA, FMHA, FNMA, Negotiable, Rural Development, USDA, VA
Listing Terms Cash, Conventional, FHA, FHLMC, FHVA, FMHA, FNMA, Negotiable, Rural Development, USDA, VA
Financing Cash,Conventional,FHA,FHLMC,FHVA,FMHA,FNMA,Negotiable,Rural Development,USDA,VA
Special Listing Condition Standard
Read Less Info
Want to know what your home might be worth? Contact us for a FREE valuation!

Our team is ready to help you sell your home for the highest possible price ASAP

Bought with Erin Barber • CENTURY 21 New Millennium
"My job is to find and attract mastery-based agents to the office, protect the culture, and make sure everyone is happy! "







