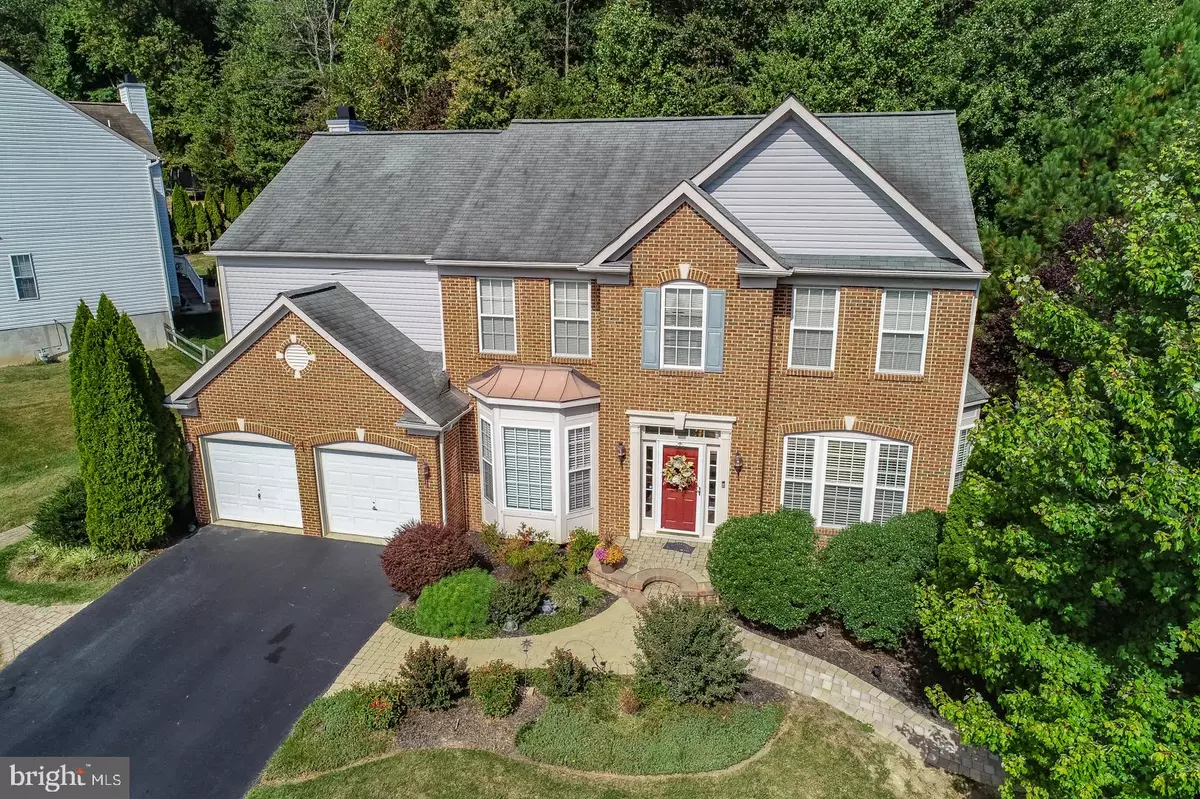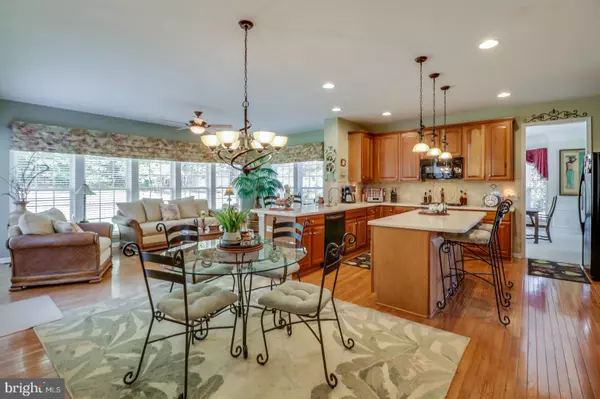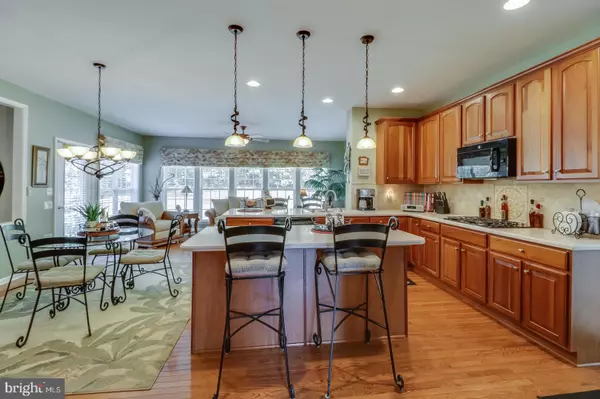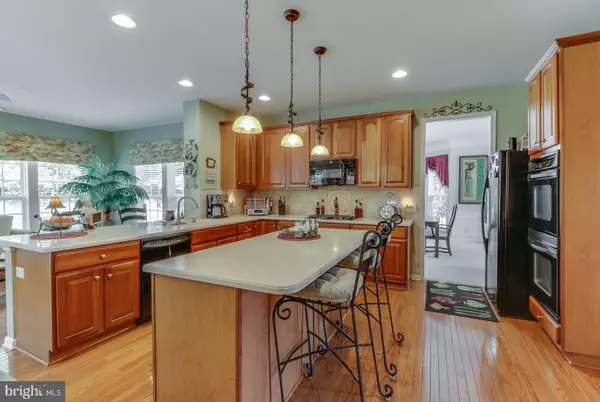$435,500
$449,900
3.2%For more information regarding the value of a property, please contact us for a free consultation.
5 Beds
4 Baths
4,850 SqFt
SOLD DATE : 12/13/2019
Key Details
Sold Price $435,500
Property Type Single Family Home
Sub Type Detached
Listing Status Sold
Purchase Type For Sale
Square Footage 4,850 sqft
Price per Sqft $89
Subdivision Forest Ridge
MLS Listing ID DENC488028
Sold Date 12/13/19
Style Colonial
Bedrooms 5
Full Baths 3
Half Baths 1
HOA Fees $25/ann
HOA Y/N Y
Abv Grd Liv Area 3,200
Originating Board BRIGHT
Year Built 2002
Annual Tax Amount $4,327
Tax Year 2019
Lot Size 10,454 Sqft
Acres 0.24
Lot Dimensions 0.25a / 10,890sf
Property Description
Welcome to 102 Entre Lane in the highly sought after community of Forest Ridge. This fine property is one of the finest homes in the community, sitting on a premium lot with upgrades galore. The moment you enter you will notice the sprawling hardwood floors that cover the vast majority of the home. The fine trim and high ceilings will invite you inside. There is no standard kitchen here. This huge kitchen features fine cabinets, solid surface tops, gourmet appliances, a designer backsplash and high-end lighting. Nothing has been overlooked here. The family room features a stately fireplace, a vaulted ceiling and huge windows that flood the room with natural light. The sun room is large, bright and airy and offers you a direct path to the enormous patio that will become your private oasis. The formal dining and living rooms are absolutely stunning and are the perfect place to enjoy time with family and friends on those special occasions. Upstairs you will be welcomed by more hardwood flooring and fine trim. The master bedroom is extremely spacious and it showcases a large sitting area, walk-in closet and a four piece bath. The three remaining bedrooms on this level are generous in size and offer large windows with plenty of light. The lower level is perfectly wet up for gathering family or friends for those fun times. The game room is large and open, and offers a slider with walk-up stairs to the private outside patio. Are you having guests stay for the weekend? The additional fifth bedroom with full bath on this level is the perfect place for guests to stay. Even with all of the finished area here there is still an abundance of storage space to be found. Outside this lot backs to trees and is highlighted by two separate patio areas that offer privacy simply not found in other homes. Come see this one today!
Location
State DE
County New Castle
Area Newark/Glasgow (30905)
Zoning NC21
Rooms
Other Rooms Living Room, Dining Room, Primary Bedroom, Bedroom 2, Bedroom 5, Kitchen, Game Room, Family Room, Sun/Florida Room, Office, Recreation Room, Bathroom 3
Basement Full
Interior
Hot Water Electric
Heating Forced Air
Cooling Central A/C
Flooring Carpet, Hardwood
Fireplaces Number 1
Furnishings No
Fireplace Y
Heat Source Natural Gas
Laundry Main Floor
Exterior
Exterior Feature Patio(s)
Parking Features Garage - Front Entry, Inside Access, Built In
Garage Spaces 5.0
Water Access N
Roof Type Shingle
Accessibility None
Porch Patio(s)
Attached Garage 2
Total Parking Spaces 5
Garage Y
Building
Story 2
Sewer Public Sewer
Water Public
Architectural Style Colonial
Level or Stories 2
Additional Building Above Grade, Below Grade
New Construction N
Schools
School District Christina
Others
Senior Community No
Tax ID 11-016.20-079
Ownership Fee Simple
SqFt Source Estimated
Acceptable Financing Cash, Conventional, VA
Horse Property N
Listing Terms Cash, Conventional, VA
Financing Cash,Conventional,VA
Special Listing Condition Standard
Read Less Info
Want to know what your home might be worth? Contact us for a FREE valuation!

Our team is ready to help you sell your home for the highest possible price ASAP

Bought with Victoria A Dickinson • Patterson-Schwartz - Greenville
"My job is to find and attract mastery-based agents to the office, protect the culture, and make sure everyone is happy! "







