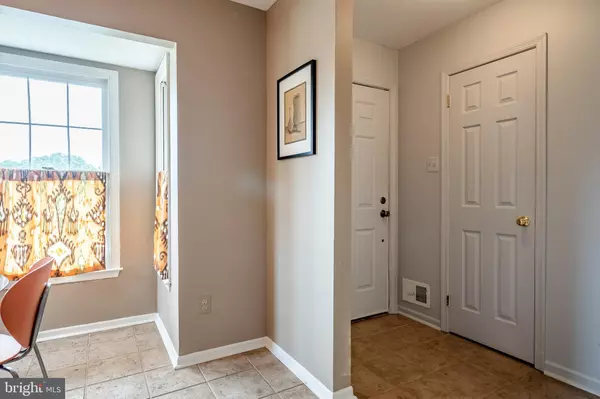$265,000
$275,000
3.6%For more information regarding the value of a property, please contact us for a free consultation.
3 Beds
3 Baths
1,620 SqFt
SOLD DATE : 12/12/2019
Key Details
Sold Price $265,000
Property Type Townhouse
Sub Type End of Row/Townhouse
Listing Status Sold
Purchase Type For Sale
Square Footage 1,620 sqft
Price per Sqft $163
Subdivision Powder Mill
MLS Listing ID PACT487830
Sold Date 12/12/19
Style Traditional
Bedrooms 3
Full Baths 2
Half Baths 1
HOA Fees $245/mo
HOA Y/N Y
Originating Board BRIGHT
Year Built 1990
Annual Tax Amount $4,255
Tax Year 2019
Lot Size 720 Sqft
Acres 0.02
Lot Dimensions 0.00 x 0.00
Property Description
Welcome to 1950 Revolutionary Court. A pristine brick end unit in the popular community of Powder Mill. Enter into this bright and completely renovated townhouse. The foyer, breakfast area and kitchen have tile floor. 42 cabinets with tile backsplash and granite countertops are complete with stainless steel appliances. Most light fixtures have been updated. The entire house has been painted and or new wall paper. The dining and family rooms are open complete with access to a good size deck, which has also been freshly painted. The wood burning fireplace boasts a fantastic accent stone wall. Moving on to the second floor are 2 decent sized bedrooms with a hall bathroom with brand new shower doors. The master bedroom is also very bright complete with a painted accent wall. New closet doors have just been installed. The master bathroom has double sinks with granite counter tops, new faucets and mirrors. The shower is tiled complete with frameless shower door. The 3rd floor finished loft has a closet, ceiling fan and tons of natural light. Finally the basement is finished for additional living space.This house is ready to go. Easy to show.
Location
State PA
County Chester
Area East Pikeland Twp (10326)
Zoning R3
Rooms
Other Rooms Living Room, Primary Bedroom, Bedroom 2, Bedroom 3, Kitchen, Basement
Basement Full
Interior
Interior Features Breakfast Area, Ceiling Fan(s), Kitchen - Island, Primary Bath(s), Skylight(s), Stall Shower, Upgraded Countertops
Hot Water Natural Gas
Heating Forced Air
Cooling Central A/C
Flooring Carpet, Hardwood
Fireplaces Number 1
Fireplaces Type Wood
Equipment Built-In Microwave, Dishwasher, Disposal, Dryer, Oven - Self Cleaning, Refrigerator, Stainless Steel Appliances, Washer
Fireplace Y
Appliance Built-In Microwave, Dishwasher, Disposal, Dryer, Oven - Self Cleaning, Refrigerator, Stainless Steel Appliances, Washer
Heat Source Natural Gas
Laundry Upper Floor
Exterior
Exterior Feature Deck(s)
Utilities Available Cable TV
Water Access N
Roof Type Shingle
Accessibility None
Porch Deck(s)
Garage N
Building
Lot Description Cul-de-sac
Story 3+
Foundation Concrete Perimeter
Sewer Public Sewer
Water Public
Architectural Style Traditional
Level or Stories 3+
Additional Building Above Grade, Below Grade
Structure Type 9'+ Ceilings
New Construction N
Schools
Elementary Schools East Pikeland
Middle Schools Phoenixville Area
High Schools Phoenixville Area
School District Phoenixville Area
Others
Senior Community No
Tax ID 26-03 -0387
Ownership Fee Simple
SqFt Source Assessor
Security Features Sprinkler System - Indoor
Acceptable Financing Cash, Conventional, Negotiable
Horse Property N
Listing Terms Cash, Conventional, Negotiable
Financing Cash,Conventional,Negotiable
Special Listing Condition Standard
Read Less Info
Want to know what your home might be worth? Contact us for a FREE valuation!

Our team is ready to help you sell your home for the highest possible price ASAP

Bought with Jeffrey P Silva • Keller Williams Real Estate-Blue Bell

"My job is to find and attract mastery-based agents to the office, protect the culture, and make sure everyone is happy! "







