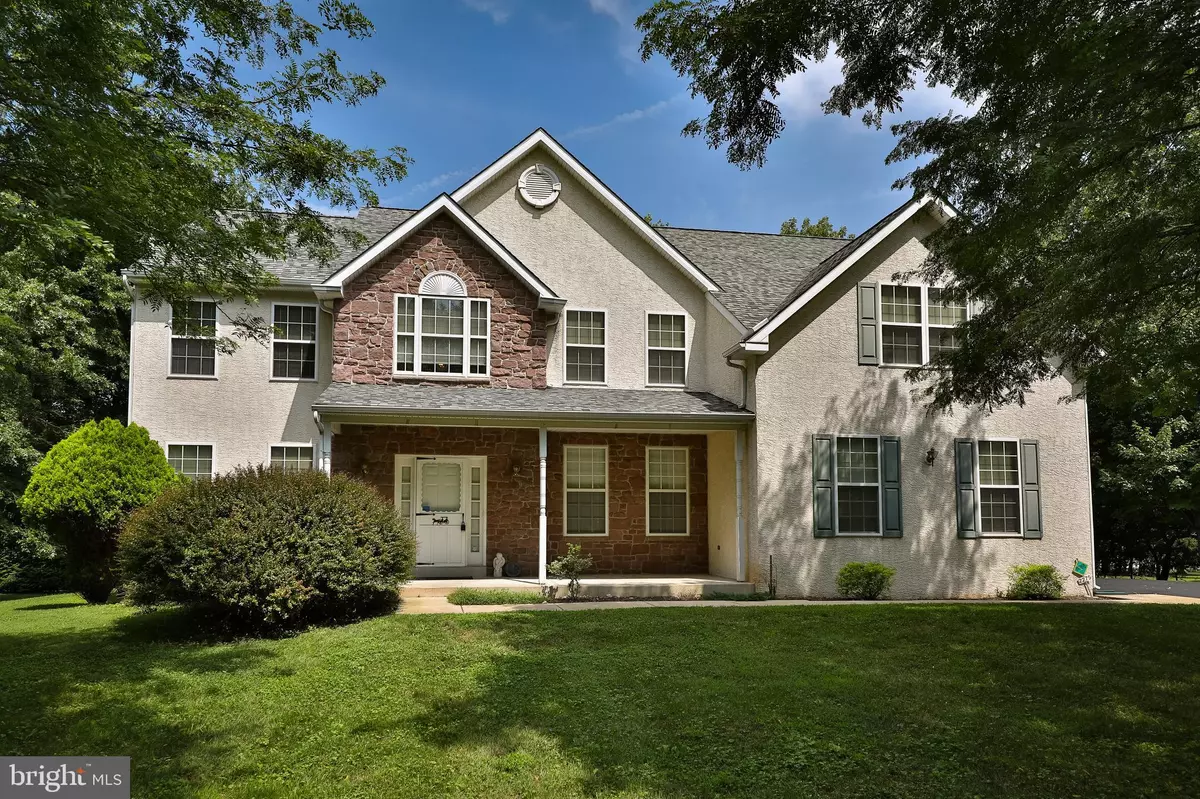$510,000
$549,500
7.2%For more information regarding the value of a property, please contact us for a free consultation.
5 Beds
3 Baths
3,646 SqFt
SOLD DATE : 11/15/2019
Key Details
Sold Price $510,000
Property Type Single Family Home
Sub Type Detached
Listing Status Sold
Purchase Type For Sale
Square Footage 3,646 sqft
Price per Sqft $139
Subdivision Gwynedd Glen
MLS Listing ID PAMC285236
Sold Date 11/15/19
Style Colonial
Bedrooms 5
Full Baths 2
Half Baths 1
HOA Y/N N
Abv Grd Liv Area 3,646
Originating Board BRIGHT
Year Built 1998
Annual Tax Amount $9,872
Tax Year 2018
Lot Size 0.427 Acres
Acres 0.43
Property Description
Welcome to 2275 Glenview Drive - nicely laid out and spacious (3,646sf) home, maintained very well by the original owner. This is a quiet cul de sac neighborhood of just 14 homes, and a great location! This home has beautiful oak hardwood floors throughout the entire main floor, as well as throughout the second floor. A second stair well leads you right down to the kitchen. The owners bypassed the typical vaulted cathedral ceiling family room when having this home built, and instead opted for a very large 5th bedroom in the upper center of the home - big enough to be used either as a very nice bedroom or large second TV/family room. Some other nice features of this home: a large private home office on main floor, new 50-year roof installed 2016, huge basement the entire size of main floor with bilco exit doors that is just waiting to be finished, waterproofed entire basement, air-exchange system that completely replaces home air content in a 4 hour period, chair-lift system installed in secondary stair case from the kitchen, a huge master bedroom with 2 separate walk-in closets and a very large master bathroom, new high-end washer, dryer, and refrigerator included, and much more!The home is located in Worcester Township in the award winning Methacton School District. Close to Merck (about 1 mile), major road access including Northeast Extension of PA Turnpike, shopping, dining. Settlement can be as early as you'd like!
Location
State PA
County Montgomery
Area Worcester Twp (10667)
Zoning R150
Direction East
Rooms
Other Rooms Office
Basement Full
Interior
Heating Central
Cooling Central A/C
Fireplaces Number 1
Fireplaces Type Gas/Propane
Fireplace Y
Heat Source Natural Gas
Laundry Main Floor
Exterior
Garage Garage - Side Entry
Garage Spaces 2.0
Waterfront N
Water Access N
Roof Type Asphalt
Accessibility Chairlift
Parking Type Attached Garage
Attached Garage 2
Total Parking Spaces 2
Garage Y
Building
Story 2
Sewer Public Sewer
Water Public
Architectural Style Colonial
Level or Stories 2
Additional Building Above Grade, Below Grade
New Construction N
Schools
High Schools Methacton
School District Methacton
Others
Senior Community No
Tax ID 67-00-01681-376
Ownership Fee Simple
SqFt Source Assessor
Security Features Security System
Horse Property N
Special Listing Condition Standard
Read Less Info
Want to know what your home might be worth? Contact us for a FREE valuation!

Our team is ready to help you sell your home for the highest possible price ASAP

Bought with Lynne DiDonato • Coldwell Banker Hearthside-Doylestown

"My job is to find and attract mastery-based agents to the office, protect the culture, and make sure everyone is happy! "







