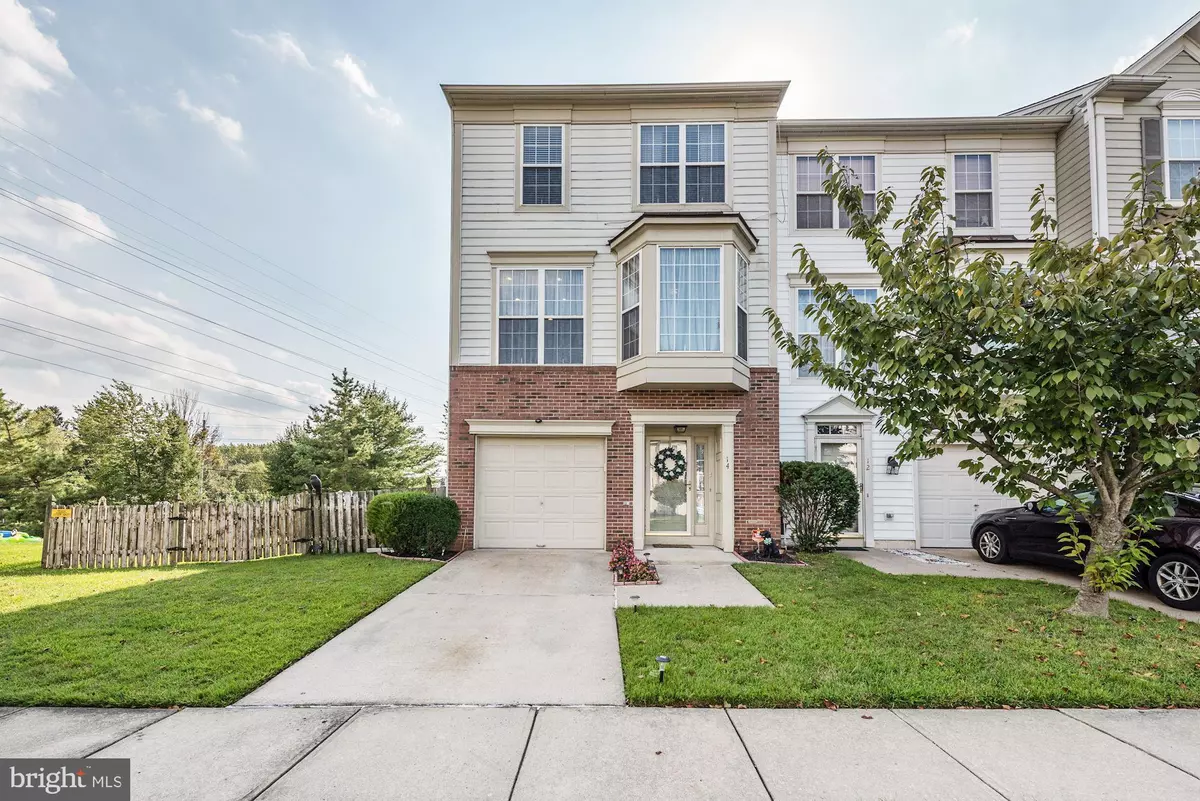$225,000
$239,000
5.9%For more information regarding the value of a property, please contact us for a free consultation.
3 Beds
4 Baths
1,898 SqFt
SOLD DATE : 12/10/2019
Key Details
Sold Price $225,000
Property Type Townhouse
Sub Type End of Row/Townhouse
Listing Status Sold
Purchase Type For Sale
Square Footage 1,898 sqft
Price per Sqft $118
Subdivision Summerhill
MLS Listing ID NJBL356210
Sold Date 12/10/19
Style Contemporary
Bedrooms 3
Full Baths 2
Half Baths 2
HOA Fees $55/qua
HOA Y/N Y
Abv Grd Liv Area 1,898
Originating Board BRIGHT
Year Built 1997
Annual Tax Amount $7,687
Tax Year 2019
Lot Size 5,120 Sqft
Acres 0.12
Lot Dimensions 40.00 x 128.00
Property Description
Welcome to 14 Snowberry Lane, a stunning end unit townhome located in Delran's Premier community, Summerhill. This Gorgeous home has been lovingly maintained by it's original owners, is freshly painted and move in ready. Beautiful hardwood floors greet you as you enter the main foyer of this luxurious three-story home. The first level features 9 ft ceilings and a well appointed family room with a gas fireplace. The second level of living offers a bright and spacious living room with tons of natural light, a modern kitchen with granite countertops, breakfast bar and dining area. The third story offers a master suite with a full bathroom and a walk in closet, two nicely sized bedrooms, a full bathroom and laundry area. Exterior upgrades include a new roof, a premium tree lined lot with a generous deck providing unobstructed views and a covered patio perfect for entertaining. This prime location is convenient to the community clubhouse, tennis courts, tot lot playground, major highways, plenty of shopping & restaurants. Schedule your tour today. You won't be disappointed!
Location
State NJ
County Burlington
Area Delran Twp (20310)
Zoning RESIDENTIAL
Rooms
Other Rooms Living Room, Primary Bedroom, Bedroom 2, Bedroom 3, Kitchen, Family Room, Foyer, Breakfast Room, Laundry, Primary Bathroom, Full Bath, Half Bath
Interior
Interior Features Breakfast Area, Carpet, Ceiling Fan(s), Combination Kitchen/Dining, Kitchen - Galley
Hot Water Natural Gas
Heating Forced Air
Cooling Central A/C
Flooring Hardwood, Carpet, Ceramic Tile
Fireplaces Number 1
Fireplaces Type Gas/Propane
Equipment Built-In Microwave, Dishwasher, Disposal, Microwave, Oven - Self Cleaning, Oven/Range - Gas, Refrigerator, Dryer, Range Hood, Washer
Furnishings No
Fireplace Y
Appliance Built-In Microwave, Dishwasher, Disposal, Microwave, Oven - Self Cleaning, Oven/Range - Gas, Refrigerator, Dryer, Range Hood, Washer
Heat Source Natural Gas
Laundry Upper Floor
Exterior
Exterior Feature Patio(s), Deck(s), Brick
Garage Built In
Garage Spaces 1.0
Amenities Available Club House, Tennis Courts, Tot Lots/Playground
Waterfront N
Water Access N
View Trees/Woods, Street
Roof Type Shingle
Accessibility None
Porch Patio(s), Deck(s), Brick
Parking Type Attached Garage, Driveway
Attached Garage 1
Total Parking Spaces 1
Garage Y
Building
Lot Description Corner, Backs to Trees, Front Yard, Landscaping, Rear Yard, SideYard(s)
Story 3+
Sewer Public Sewer
Water Public
Architectural Style Contemporary
Level or Stories 3+
Additional Building Above Grade, Below Grade
New Construction N
Schools
Elementary Schools Delran
Middle Schools Delran
High Schools Delran H.S.
School District Delran Township Public Schools
Others
Pets Allowed Y
HOA Fee Include Common Area Maintenance,Trash,Recreation Facility
Senior Community No
Tax ID 10-00118 19-00015
Ownership Fee Simple
SqFt Source Assessor
Acceptable Financing Conventional, Cash
Horse Property N
Listing Terms Conventional, Cash
Financing Conventional,Cash
Special Listing Condition Standard
Pets Description Dogs OK, Cats OK
Read Less Info
Want to know what your home might be worth? Contact us for a FREE valuation!

Our team is ready to help you sell your home for the highest possible price ASAP

Bought with Tory Schroff • Hometown Real Estate Group

"My job is to find and attract mastery-based agents to the office, protect the culture, and make sure everyone is happy! "







