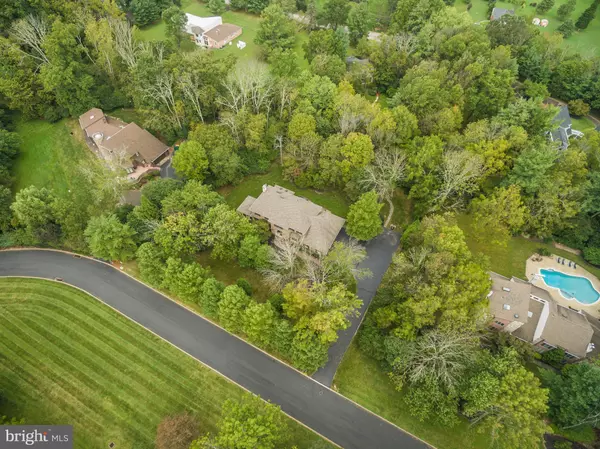$670,000
$689,999
2.9%For more information regarding the value of a property, please contact us for a free consultation.
4 Beds
3 Baths
5,998 SqFt
SOLD DATE : 12/11/2019
Key Details
Sold Price $670,000
Property Type Single Family Home
Sub Type Detached
Listing Status Sold
Purchase Type For Sale
Square Footage 5,998 sqft
Price per Sqft $111
Subdivision Stonebridge
MLS Listing ID PAMC627022
Sold Date 12/11/19
Style Colonial
Bedrooms 4
Full Baths 2
Half Baths 1
HOA Y/N N
Abv Grd Liv Area 4,798
Originating Board BRIGHT
Year Built 1987
Annual Tax Amount $9,133
Tax Year 2020
Lot Size 0.920 Acres
Acres 0.92
Lot Dimensions 195.00 x 0.00
Property Description
Fantastic Completely Updated 2 Story Custom Home Situated on Almost 1 Acre; This Home is Located in the Heart of Lower Gwynedd in the Private 18 Home Stonebridge Development; Cul-de-Sac Street, No Thru Traffic; This Sprawling Home Has a First Floor Office, First Floor Sun Room Addition and a Full Finished Basement With Tons of Storage; Location, Location, Location as the Development Has Quick Access to Major Highways, Wholefoods, Starbucks, Mall, Fine Dining and More! Be the First to Preview This Home With Almost 4,800 Square Feet and a 1200 Square Foot Finished Basement; Move Right In This Fabulous Home, Owner Has Done All the Updating For You! Newer Roof, Updated Decking With Newer Hot Tub, Brand New Water Heater, Newer Dual Air Conditioning Upstairs, New Circuit Board Panel, Updated Master Bathroom With Brand New Jacuzzi Tub, Updated Powder Room and Hall Bath, Updated Laundry Room With Sink and Cabinets, All New Skylights and so Much More!! Outside is Professionally Landscaped in the Front and the Back; The Backyard is Very Private, Which Allows You to Relax In the Hot Tub on the 400+ Square Foot Deck; Huge Driveway Can Park Over 10 Cars; The 3 Car Garage Has Wider Bays, Easy to Get Into Garage With A Large SUV; Enter Into The 2 Story Foyer With Powder Room and Turned Staircase; Living Room is Spacious and Leads to First Floor Office Through French Doors and Has Beautiful Custom Built-in Bookcases; Generously Sized Dining Room With Bay Windows; Updated Kitchen Featuring Granite Countertops, Center Island With Added Storage, Newer Appliances, Built-in Desk Area, Large Pantry, Tiled Backsplash, A Breakfast Area With Sliders to Private Back Deck & Yard! Huge Family Room With a Floor to Ceiling Brick Fireplace, Built-in Shelving and Opens to Gorgeous Sunroom With Exposed Beams, Multiple Skylights and Access to the Back Deck! Expansive Finished Basement Features A Wet Bar With Storage & Tons Of Space To Stretch Out- Making for a Great Rec Room, Gaming Room, Work Out Room, Play Room and More! Oversized Master Bedroom Suite With Sitting Area, Large Walk-in Closets & Luxurious Bath With Vaulted Ceiling, Garden Tub & More! Additional Bedrooms On 2nd Level All Generously Sized & Share Large Hall Bath With a Double Vanity; This Home is a Must See, Priced to Sell; Pre-Inspected Certified Pre-Owned Home, Move In Ready; Report Available in MLS Downloads, See What Repairs Have Been Made!
Location
State PA
County Montgomery
Area Lower Gwynedd Twp (10639)
Zoning A
Rooms
Other Rooms Living Room, Dining Room, Primary Bedroom, Bedroom 2, Bedroom 3, Bedroom 4, Kitchen, Family Room, Basement, Foyer, Sun/Florida Room, Loft, Office, Storage Room, Primary Bathroom
Basement Fully Finished
Interior
Interior Features Built-Ins, Carpet, Ceiling Fan(s), Wine Storage, Breakfast Area, Upgraded Countertops, Tub Shower, Skylight(s), Recessed Lighting, WhirlPool/HotTub, Wood Floors, Crown Moldings, Walk-in Closet(s), Stall Shower, Dining Area, Exposed Beams, Kitchen - Eat-In, Kitchen - Island, Primary Bath(s), Soaking Tub, Wet/Dry Bar
Hot Water Natural Gas
Heating Forced Air
Cooling Central A/C
Flooring Hardwood, Ceramic Tile, Tile/Brick, Carpet
Fireplaces Number 1
Fireplaces Type Brick, Wood
Fireplace Y
Window Features Bay/Bow,Skylights
Heat Source Natural Gas
Laundry Main Floor
Exterior
Exterior Feature Deck(s)
Garage Garage - Side Entry, Inside Access, Garage Door Opener
Garage Spaces 13.0
Utilities Available Cable TV
Waterfront N
Water Access N
View Garden/Lawn
Roof Type Pitched,Shingle
Accessibility None
Porch Deck(s)
Parking Type Attached Garage, Driveway
Attached Garage 3
Total Parking Spaces 13
Garage Y
Building
Story 2
Sewer Public Sewer
Water Public
Architectural Style Colonial
Level or Stories 2
Additional Building Above Grade, Below Grade
New Construction N
Schools
School District Wissahickon
Others
Senior Community No
Tax ID 39-00-03935-706
Ownership Fee Simple
SqFt Source Assessor
Acceptable Financing Cash, Conventional, FHA, VA
Listing Terms Cash, Conventional, FHA, VA
Financing Cash,Conventional,FHA,VA
Special Listing Condition Standard
Read Less Info
Want to know what your home might be worth? Contact us for a FREE valuation!

Our team is ready to help you sell your home for the highest possible price ASAP

Bought with Diane R Cardano-Casacio • CARDANO Realtors

"My job is to find and attract mastery-based agents to the office, protect the culture, and make sure everyone is happy! "







