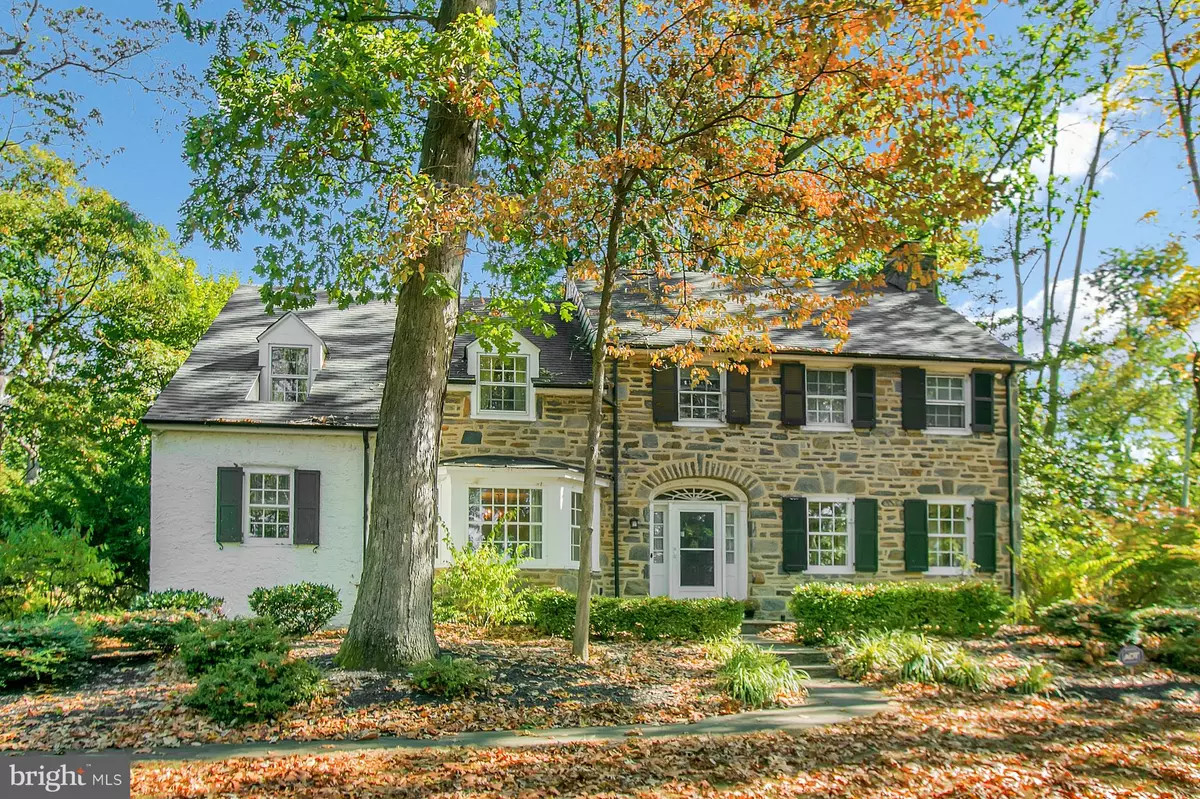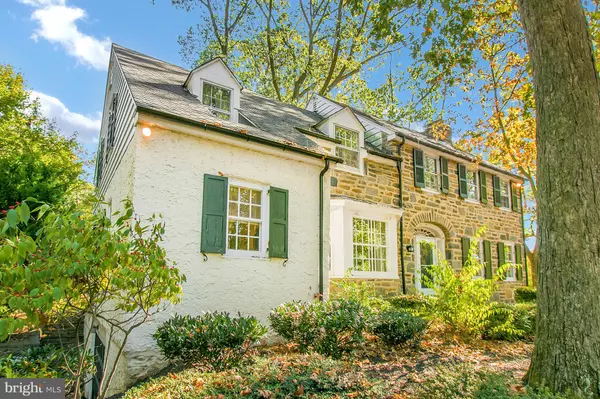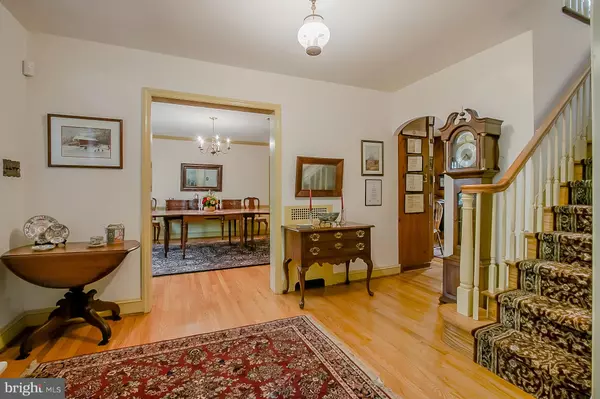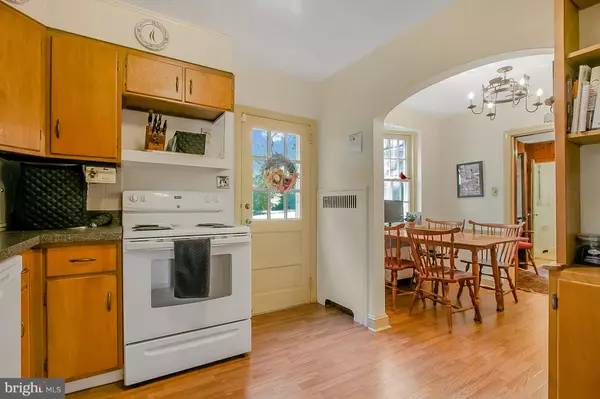$335,000
$329,900
1.5%For more information regarding the value of a property, please contact us for a free consultation.
4 Beds
4 Baths
0.52 Acres Lot
SOLD DATE : 12/10/2019
Key Details
Sold Price $335,000
Property Type Single Family Home
Sub Type Detached
Listing Status Sold
Purchase Type For Sale
Subdivision Edgewood Hills
MLS Listing ID DENC489748
Sold Date 12/10/19
Style Colonial,Traditional
Bedrooms 4
Full Baths 3
Half Baths 1
HOA Fees $3/ann
HOA Y/N Y
Originating Board BRIGHT
Year Built 1936
Annual Tax Amount $3,430
Tax Year 2019
Lot Size 0.520 Acres
Acres 0.52
Property Description
An established community boasting a delightful assortment of mature-growth trees as impressive as the architectural gems they surround, form the setting for this magnificent home! Gorgeous moldings and gleaming hardwood floors add to the distinctive character of the meticulously cared for interior. Enter through the front door into a grand entrance hall flanked by formal living and dining rooms. Enjoy warm weather meals on the enclosed sun porch with glass doors that lead to incredibly spacious and private rear yard. The charming appeal of this property continues to the upper level owner s suite including a walk-in closet and private bath. Three additional bedrooms are all generously sized with good closet space. A finished walk-out lower level with full bath completes the exceptional value of this wonderful home. Location convenient to downtown Wilmington, easy commute to Philadelphia airport and just minutes from Rt. 202 corridor!
Location
State DE
County New Castle
Area Brandywine (30901)
Zoning NC10
Rooms
Other Rooms Living Room, Dining Room, Primary Bedroom, Bedroom 2, Bedroom 3, Bedroom 4, Kitchen, Library, Breakfast Room, Study, Sun/Florida Room
Basement Partially Finished, Walkout Level
Interior
Heating Hot Water
Cooling Central A/C
Fireplaces Number 2
Fireplace Y
Heat Source Oil
Exterior
Parking Features Basement Garage, Garage - Side Entry
Garage Spaces 2.0
Water Access N
Accessibility None
Attached Garage 2
Total Parking Spaces 2
Garage Y
Building
Story 2
Sewer Public Sewer
Water Public
Architectural Style Colonial, Traditional
Level or Stories 2
Additional Building Above Grade, Below Grade
New Construction N
Schools
Elementary Schools Mount Pleasant
Middle Schools Dupont
High Schools Mount Pleasant
School District Brandywine
Others
Senior Community No
Tax ID 06-145.00-093
Ownership Fee Simple
SqFt Source Assessor
Special Listing Condition Standard
Read Less Info
Want to know what your home might be worth? Contact us for a FREE valuation!

Our team is ready to help you sell your home for the highest possible price ASAP

Bought with Tamika L Moulden • RE/MAX Associates-Wilmington
"My job is to find and attract mastery-based agents to the office, protect the culture, and make sure everyone is happy! "







