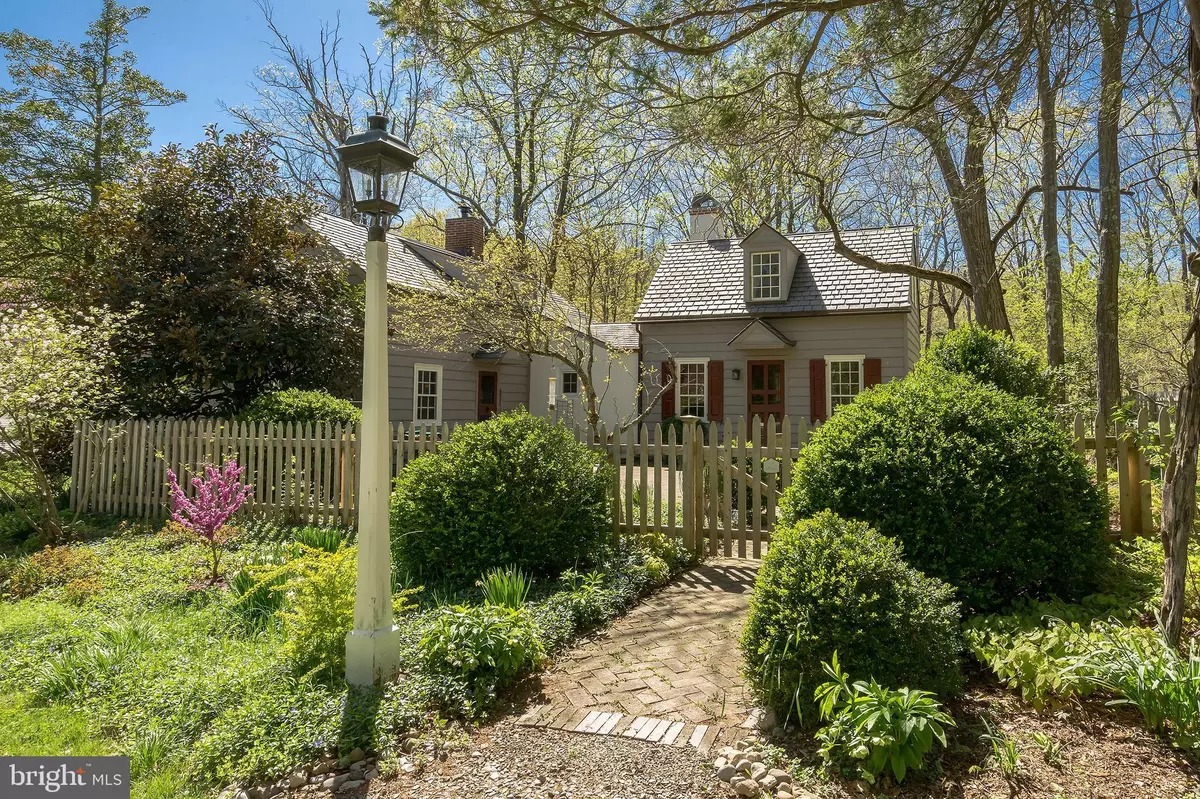$560,000
$599,000
6.5%For more information regarding the value of a property, please contact us for a free consultation.
2 Beds
2 Baths
1,373 SqFt
SOLD DATE : 12/09/2019
Key Details
Sold Price $560,000
Property Type Single Family Home
Sub Type Detached
Listing Status Sold
Purchase Type For Sale
Square Footage 1,373 sqft
Price per Sqft $407
Subdivision Delaware Township
MLS Listing ID NJHT105196
Sold Date 12/09/19
Style Colonial
Bedrooms 2
Full Baths 1
Half Baths 1
HOA Y/N N
Abv Grd Liv Area 1,373
Originating Board BRIGHT
Year Built 1809
Annual Tax Amount $10,486
Tax Year 2018
Lot Size 5.500 Acres
Acres 5.5
Lot Dimensions 0.00 x 0.00
Property Description
Set in tranquil elegance, along one of the area's most idyllic roads, this endlessly charming historic home has been painstakingly restored and expanded over the years in perfect keeping with its Colonial roots. Bucolic grounds span 5.5 acres and include shore-to-shore and beyond ownership of a portion of splendid Wickecheoke Creek, complete with a private waterfall! Mature forest, open space and lushly planted gardens hark back to the Enlightenment era, when this jewel of a homestead first came to be. The original 19th Century frame dwelling remains intact, while a graceful cottage style expansion effortlessly adjoins, offering added living space and modern convenience. Down to the most minute of elements, the home displays an impeccable attention to detail. The kitchen includes custom cabinetry, copper countertops and period-appropriate design features and leads onward to the sunny dining room with an oversized, deep-set window and petite fireplace. Wide-width wood floors run throughout, including in the handsome library with built-in shelving. The centerpiece of the expansive living room is an oversized stone hearth, fit with a wood burning cooking stove. Through Dutch doors, find a lovely covered sitting porch. A half bath completes the first floor. The second level is accessed via one of two sets of pie stairs. One wing holds two bedrooms and a full bath, while a third potential sleeping area is located over the kitchen, and all overlook the splendor just beyond. Back outside, the natural surrounds are accompanied by a wraparound brick and stone patio/courtyard, a koi pond and multiple nooks naturally situated for outdoor leisure and entertaining. A barn is suitable for use as a garage or added storage. Quality upgrades and improvements have been made by the current owners, including a new roof (2011), extensive carpentry and structural work, the addition of a high velocity HVAC system and a whole house generator. With too many special features to list, this enchanting home truly must be seen to be fully appreciated!
Location
State NJ
County Hunterdon
Area Delaware Twp (21007)
Zoning A-2
Rooms
Other Rooms Living Room, Dining Room, Bedroom 2, Kitchen, Library, Bedroom 1, Bathroom 1, Half Bath, Additional Bedroom
Basement Drainage System, Outside Entrance, Partial, Sump Pump, Unfinished
Interior
Interior Features Built-Ins, Chair Railings, Curved Staircase, Kitchen - Island, Upgraded Countertops, Wood Floors, Wood Stove, Other
Heating Other
Cooling Central A/C
Flooring Hardwood
Fireplaces Number 2
Fireplaces Type Wood
Equipment Refrigerator, Built-In Range, Microwave, Dishwasher, Washer, Dryer
Fireplace Y
Appliance Refrigerator, Built-In Range, Microwave, Dishwasher, Washer, Dryer
Heat Source Other
Laundry Has Laundry
Exterior
Exterior Feature Patio(s), Porch(es), Wrap Around
Garage Other
Garage Spaces 2.0
Waterfront Y
Water Access Y
View Creek/Stream, Scenic Vista, Trees/Woods, Water
Roof Type Other
Accessibility None
Porch Patio(s), Porch(es), Wrap Around
Parking Type Driveway, Detached Garage
Total Parking Spaces 2
Garage Y
Building
Story 2
Sewer On Site Septic
Water Private
Architectural Style Colonial
Level or Stories 2
Additional Building Above Grade, Below Grade
New Construction N
Schools
School District Hunterdon Central Regiona Schools
Others
Senior Community No
Tax ID 07-00011-00013
Ownership Fee Simple
SqFt Source Assessor
Special Listing Condition Standard
Read Less Info
Want to know what your home might be worth? Contact us for a FREE valuation!

Our team is ready to help you sell your home for the highest possible price ASAP

Bought with Andrea L Mergentime • River Valley Realty, LLC

"My job is to find and attract mastery-based agents to the office, protect the culture, and make sure everyone is happy! "







