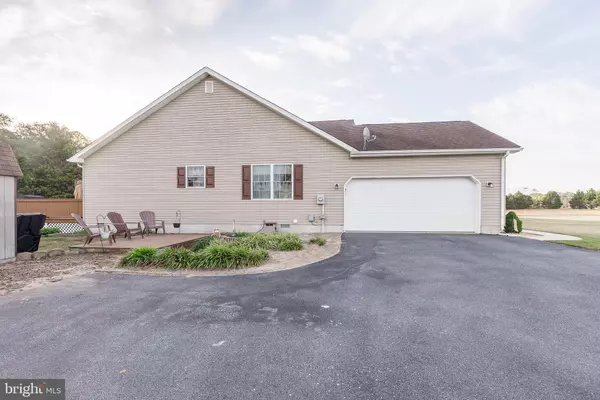$258,000
$258,000
For more information regarding the value of a property, please contact us for a free consultation.
3 Beds
2 Baths
2,132 SqFt
SOLD DATE : 12/09/2019
Key Details
Sold Price $258,000
Property Type Single Family Home
Sub Type Detached
Listing Status Sold
Purchase Type For Sale
Square Footage 2,132 sqft
Price per Sqft $121
Subdivision Pond Haven
MLS Listing ID DESU149466
Sold Date 12/09/19
Style Ranch/Rambler
Bedrooms 3
Full Baths 2
HOA Fees $6/ann
HOA Y/N Y
Abv Grd Liv Area 2,132
Originating Board BRIGHT
Year Built 2005
Annual Tax Amount $1,019
Tax Year 2019
Lot Size 1.110 Acres
Acres 1.11
Lot Dimensions 0.00 x 0.00
Property Description
Offered for sale for the first time! Built in 2005 in a quaint community, on a street with only 11 properties and on a cul-de-sac, with a mature, tree-lined back yard for privacy. This one-level living, 3-bed, 2-bath, 2,132 square feet of spacious living home boasts modern farmhouse style touches of wall and lighting accents for a warm, cozy, relaxing lifestyle. The bonus room was added in 2008 off the third bedroom and can be used as a dual home office, gaming room for the teenagers, or for an in-law . Other features include an irrigation system, new heat pump in 2015, breaker for bonus room and an RV outlet, vapor barrier in both crawl spaces, water conditioning system is owned, gas fireplace in the living room, ceiling fans in bedrooms and bonus room, living room, and dining room. There s lots of room in the attic with flooring in two large sections for all your off season decorations. Rear yard has a fire pit, large deck, and playground. Side yard has a patio with water pond for catching sunsets. This lovely home is turn-key and can be settled in 30 days. Only 30 miles to Bethany and Rehoboth beaches, 38 miles to Dover, 43 miles to Ocean City, MD, 22 miles to Salisbury University. Schedule your showing as it is priced right.
Location
State DE
County Sussex
Area Nanticoke Hundred (31011)
Zoning AR-1
Rooms
Other Rooms Living Room, Dining Room, Primary Bedroom, Bedroom 2, Bedroom 3, Kitchen
Main Level Bedrooms 3
Interior
Interior Features Ceiling Fan(s), Carpet, Attic, Butlers Pantry, Combination Dining/Living, Kitchen - Eat-In, Window Treatments, Wood Floors, Walk-in Closet(s), Entry Level Bedroom
Heating Heat Pump(s)
Cooling Central A/C
Flooring Carpet, Wood, Vinyl
Fireplaces Number 1
Fireplaces Type Gas/Propane
Equipment Oven/Range - Electric, Range Hood, Refrigerator, Icemaker, Dishwasher, Microwave, Washer, Dryer, Water Heater
Fireplace Y
Window Features Screens
Appliance Oven/Range - Electric, Range Hood, Refrigerator, Icemaker, Dishwasher, Microwave, Washer, Dryer, Water Heater
Heat Source Electric
Laundry Main Floor
Exterior
Exterior Feature Deck(s), Patio(s)
Parking Features Garage Door Opener, Garage - Side Entry, Oversized
Garage Spaces 2.0
Utilities Available Cable TV
Water Access N
Roof Type Architectural Shingle
Street Surface Paved
Accessibility None
Porch Deck(s), Patio(s)
Attached Garage 2
Total Parking Spaces 2
Garage Y
Building
Lot Description Cul-de-sac
Story 1
Foundation Crawl Space
Sewer Gravity Sept Fld
Water Well
Architectural Style Ranch/Rambler
Level or Stories 1
Additional Building Above Grade, Below Grade
Structure Type Dry Wall,Wood Walls,Vaulted Ceilings
New Construction N
Schools
School District Seaford
Others
Senior Community No
Tax ID 231-17.00-149.00
Ownership Fee Simple
SqFt Source Estimated
Acceptable Financing Cash, Conventional, FHA
Listing Terms Cash, Conventional, FHA
Financing Cash,Conventional,FHA
Special Listing Condition Standard
Read Less Info
Want to know what your home might be worth? Contact us for a FREE valuation!

Our team is ready to help you sell your home for the highest possible price ASAP

Bought with Meme ELLIS • Keller Williams Realty
"My job is to find and attract mastery-based agents to the office, protect the culture, and make sure everyone is happy! "







