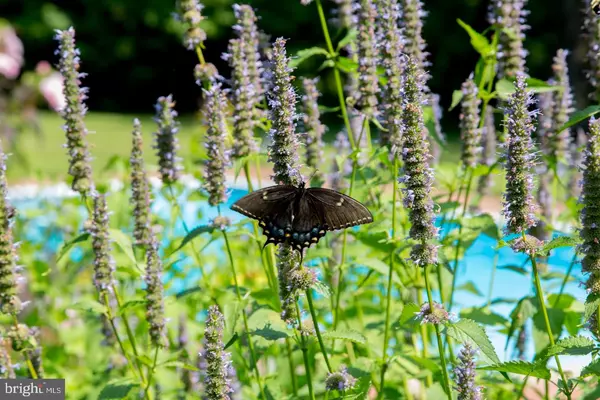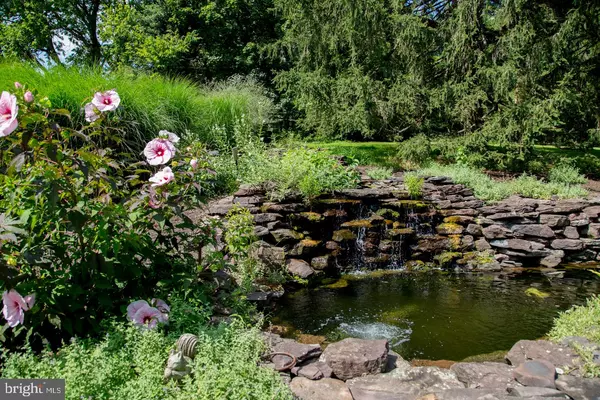$719,000
$749,000
4.0%For more information regarding the value of a property, please contact us for a free consultation.
3 Beds
3 Baths
3,048 SqFt
SOLD DATE : 12/02/2019
Key Details
Sold Price $719,000
Property Type Single Family Home
Sub Type Detached
Listing Status Sold
Purchase Type For Sale
Square Footage 3,048 sqft
Price per Sqft $235
Subdivision Stockton
MLS Listing ID NJHT105556
Sold Date 12/02/19
Style Colonial,Farmhouse/National Folk
Bedrooms 3
Full Baths 3
HOA Y/N N
Abv Grd Liv Area 3,048
Originating Board BRIGHT
Year Built 1790
Annual Tax Amount $17,623
Tax Year 2018
Lot Size 3.090 Acres
Acres 3.09
Lot Dimensions 0.00 x 0.00
Property Sub-Type Detached
Property Description
Located on one of Delaware Township's prettiest roads sits this bucolic 18th Century stone colonial flanked with all of today's modern conveniences. Upon arrival, you are greeted with the iconic bank barn, white picket fence, mature perennial and terraced gardens. Through the main door of the home you are welcomed into the large farmhouse kitchen that leads to a lovely slate screened in porch overlooking the serene in-ground pool and wooded lot. The master bedroom is situated above the kitchen in the newest addition of the home. Master boasts two large walk in closets, bath and a beautiful picture window with spectacular views.Down the stairs from the master you wind through two distinct living/family rooms, dining rooms, jersey winders stairs, two more well appointed bedrooms, full bath and a large attic. New septic is being installed. Sub-Zero refrigerator, Thermador range, wine cellar, ample closet space, walk -in pantry.
Location
State NJ
County Hunterdon
Area Delaware Twp (21007)
Zoning A-2
Rooms
Other Rooms Living Room, Primary Bedroom, Sitting Room, Bedroom 2, Bedroom 3, Kitchen, Family Room, Screened Porch
Basement Partial, Unfinished
Interior
Interior Features Additional Stairway, Attic, Breakfast Area, Built-Ins, Cedar Closet(s), Combination Kitchen/Dining, Curved Staircase, Exposed Beams, Kitchen - Country, Kitchen - Eat-In, Kitchen - Gourmet, Kitchen - Island, Kitchen - Table Space, Pantry, Stall Shower, Tub Shower, Walk-in Closet(s), Wine Storage, Wood Floors, Wood Stove
Heating Baseboard - Hot Water
Cooling Central A/C
Flooring Hardwood, Slate
Fireplaces Number 3
Fireplaces Type Wood, Stone, Insert
Equipment Commercial Range, Dishwasher, Dryer, Exhaust Fan, Oven - Wall, Oven/Range - Gas, Range Hood, Refrigerator, Six Burner Stove, Washer, Water Heater
Fireplace Y
Appliance Commercial Range, Dishwasher, Dryer, Exhaust Fan, Oven - Wall, Oven/Range - Gas, Range Hood, Refrigerator, Six Burner Stove, Washer, Water Heater
Heat Source Natural Gas
Laundry Main Floor
Exterior
Parking Features Garage Door Opener, Oversized
Garage Spaces 2.0
Pool Heated, In Ground
Water Access N
View Garden/Lawn, Mountain, Pond, Trees/Woods, Water
Roof Type Asphalt,Metal
Accessibility None
Total Parking Spaces 2
Garage Y
Building
Lot Description Backs to Trees, Irregular, Landscaping, Partly Wooded, Open, Pond, Poolside, Private, Stream/Creek
Story 2
Sewer On Site Septic
Water Well
Architectural Style Colonial, Farmhouse/National Folk
Level or Stories 2
Additional Building Above Grade, Below Grade
New Construction N
Schools
Elementary Schools Delaware Township E.S. #1
Middle Schools Delaware Township No 1
High Schools Hunterdon Central
School District Delaware Township Public Schools
Others
Pets Allowed Y
Senior Community No
Tax ID 07-00059-00023
Ownership Fee Simple
SqFt Source Assessor
Security Features Security System
Special Listing Condition Standard
Pets Allowed No Pet Restrictions
Read Less Info
Want to know what your home might be worth? Contact us for a FREE valuation!

Our team is ready to help you sell your home for the highest possible price ASAP

Bought with Michael W Richardson • Kurfiss Sotheby's International Realty
"My job is to find and attract mastery-based agents to the office, protect the culture, and make sure everyone is happy! "







