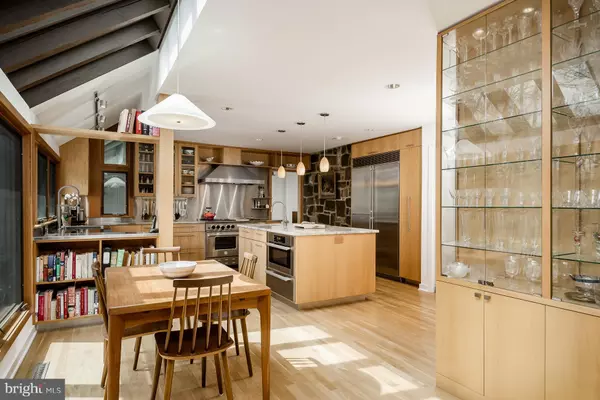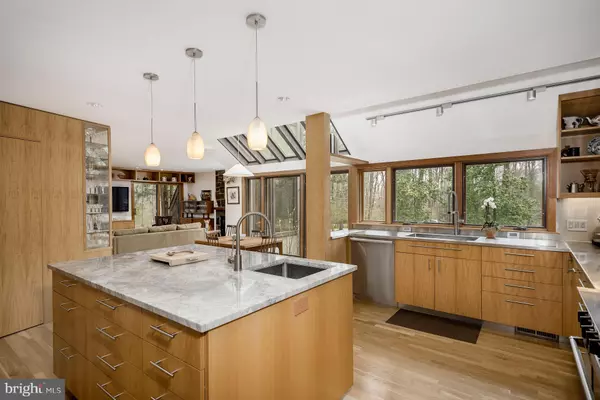$1,365,000
$1,365,000
For more information regarding the value of a property, please contact us for a free consultation.
5 Beds
5 Baths
2.07 Acres Lot
SOLD DATE : 12/03/2019
Key Details
Sold Price $1,365,000
Property Type Single Family Home
Sub Type Detached
Listing Status Sold
Purchase Type For Sale
Subdivision None Available
MLS Listing ID NJME285106
Sold Date 12/03/19
Style Contemporary,Traditional
Bedrooms 5
Full Baths 3
Half Baths 2
HOA Y/N N
Originating Board BRIGHT
Year Built 1979
Annual Tax Amount $31,293
Tax Year 2018
Lot Size 2.071 Acres
Acres 2.07
Property Description
On the Western side of town within an easy drive of Nassau Street and coveted area schools a wonderful William Thompson designed custom home stands proudly updated and reimagined by the current owners. With original mid-century modern elements of space, light and style, stunning kitchen and bathroom transformations, carefully executed by Baxter Construction, combine to create the perfect blend of old & new. Formal living and dining rooms look out to the rear yard over the cedar deck which envelops the back of the house. The kitchen is open to a sun-lit breakfast area and the family room beyond, with detailed custom built-ins, a stone fireplace and large windows. A main floor master bedroom suite with nearby study or nursery adds a great option for personal flexibility. A mudroom/laundry room with powder room is conveniently located upon entrance from the attached garage. The second floor has four additional bedrooms with its own dedicated laundry as well and another stunning bathroom transformation. One of the home's great surprises is the second floor reading loft ready for any number of needs. The lower level has been freshly painted for future play/gym area and currently offers an abundance of storage and workspace. Offering a fresh lifestyle in popular demand but with few options in Princeton, come take a look at 1827 Stuart Road West today...it will not disappoint!
Location
State NJ
County Mercer
Area Princeton (21114)
Zoning R1
Rooms
Other Rooms Living Room, Dining Room, Primary Bedroom, Sitting Room, Bedroom 2, Bedroom 3, Bedroom 4, Kitchen, Family Room, Basement, Foyer, Bedroom 1, Laundry, Other, Office, Bathroom 2, Bathroom 3, Attic, Primary Bathroom, Half Bath
Basement Full, Unfinished, Outside Entrance
Main Level Bedrooms 1
Interior
Interior Features Attic/House Fan, Dining Area, Exposed Beams, Skylight(s), Walk-in Closet(s)
Hot Water Natural Gas
Heating Forced Air
Cooling Central A/C
Equipment Built-In Range, Built-In Microwave, Dishwasher, Refrigerator, Disposal, Washer, Dryer, Central Vacuum
Appliance Built-In Range, Built-In Microwave, Dishwasher, Refrigerator, Disposal, Washer, Dryer, Central Vacuum
Heat Source Natural Gas
Exterior
Garage Inside Access
Garage Spaces 2.0
Waterfront N
Water Access N
Roof Type Shingle
Accessibility None
Parking Type Attached Garage, Driveway
Attached Garage 2
Total Parking Spaces 2
Garage Y
Building
Story 2
Sewer Public Sewer
Water Public
Architectural Style Contemporary, Traditional
Level or Stories 2
Additional Building Above Grade, Below Grade
New Construction N
Schools
Elementary Schools Johnson Park
Middle Schools J Witherspoon
High Schools Princeton
School District Princeton Regional Schools
Others
Senior Community No
Tax ID 14-03303-00003
Ownership Fee Simple
SqFt Source Assessor
Special Listing Condition Standard
Read Less Info
Want to know what your home might be worth? Contact us for a FREE valuation!

Our team is ready to help you sell your home for the highest possible price ASAP

Bought with Susan L DiMeglio • Callaway Henderson Sotheby's Int'l-Princeton

"My job is to find and attract mastery-based agents to the office, protect the culture, and make sure everyone is happy! "







