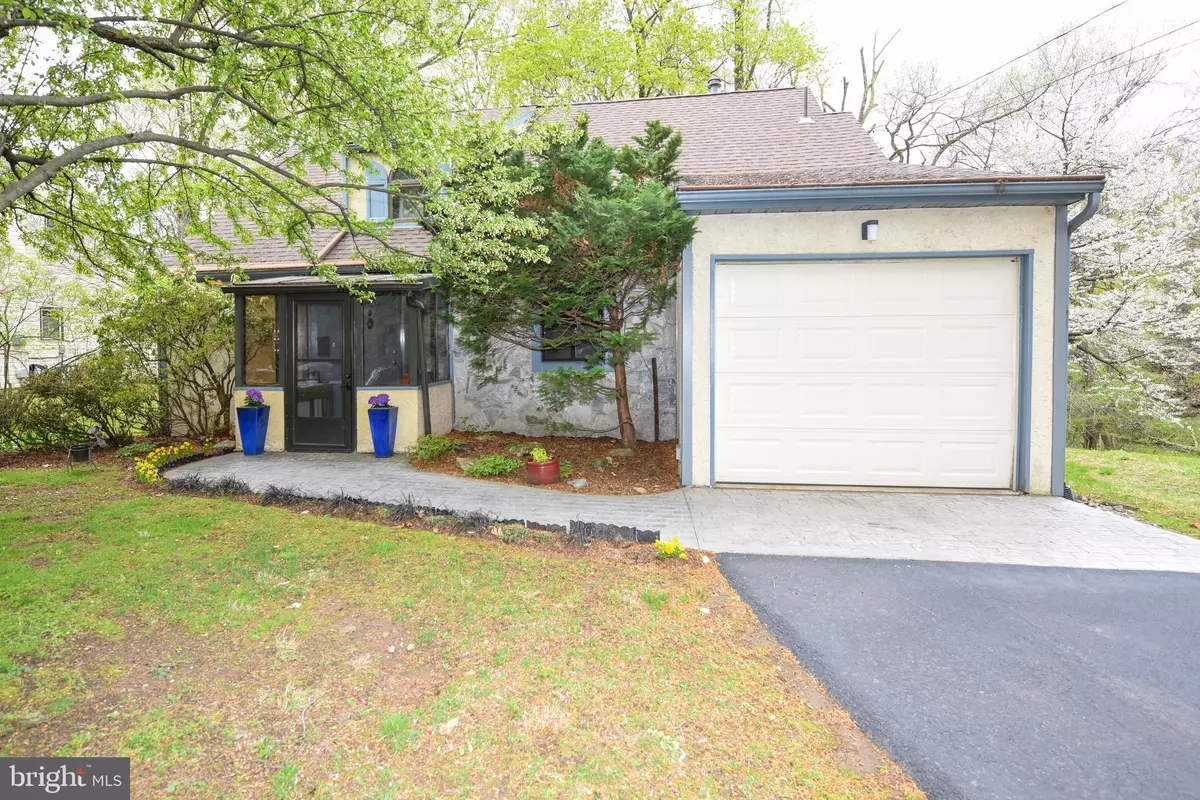$282,500
$285,000
0.9%For more information regarding the value of a property, please contact us for a free consultation.
3 Beds
3 Baths
1,761 SqFt
SOLD DATE : 11/27/2019
Key Details
Sold Price $282,500
Property Type Single Family Home
Sub Type Detached
Listing Status Sold
Purchase Type For Sale
Square Footage 1,761 sqft
Price per Sqft $160
Subdivision Elkins Park Gdns
MLS Listing ID PAMC605074
Sold Date 11/27/19
Style Cape Cod
Bedrooms 3
Full Baths 3
HOA Y/N N
Abv Grd Liv Area 1,761
Originating Board BRIGHT
Year Built 1984
Annual Tax Amount $8,637
Tax Year 2020
Lot Size 0.550 Acres
Acres 0.55
Lot Dimensions 70.00 x 0.00
Property Description
Open House Cancelled for Sep 21...Buy this house for approx. $1873 per month! Call for details on this stunning home. Set back from the road, this house is much larger than it appears from the outside at 1761sq ft. Invisible Fencing surrounds the property. Of the 3 bedrooms, 2 are Master bedrooms with en-suite full baths, on first floor and second floor. The 3rd full bath is on the first floor,along with another bedroom. Bi-level Deck overlooks a park like setting on over a Half Acre Lot . Open Concept Home with Cathedral Ceiling. Beautiful Bamboo Hardwood throughout house except for 1st floor Master Bedroom Suite that has new carpet. Living Room/Dining Room Open Concept. Kitchen with Stainless Steel Fridge, Stove,& Sink. D/W,G/D & Blt-in Microwave- Granite Countertops , Window Box and Bamboo H/W Flooring. 2nd Floor Has the 2nd Master Bedroom with en-suite Bathroom, 2 Walk-In Closets, plus 3rd double closet. Mezzanine Loft area on second floor is presently used as an office. Lots of Upgrades: Newer Roof,Automatic Garage Door,Stamped Concrete Walkway. Lots of Closet Space plus 3 walk-in closets. HVAC newer &serviced April 10, 2019. Water Heater 2011. Clean Dry Crawl space the length of the house for storage. Motion Detectors& Outside Lighting. Large Front Yard, Professionally Landscaped. Invisible Fencing surrounds the property and rear yards. Backyard shed with Electricity.Newly Coated Driveway has room for 4 cars plus extra parking area in front of house. Close proximity to Trader Joe's, Whole Foods, Shops & restaurants . Within a few miles of Einstein, Fox Chase Cancer Center, Jeanes Hospital, Abington Hospital, Salus Univ. Hospital & Holy Redeemer. The house is on a snow emergency route. Close to & convenient to the Turnpike, Bus Routes, Subway & Regional Rail Lines. Close to Tookany Creek & Alverthorpe Park.
Location
State PA
County Montgomery
Area Cheltenham Twp (10631)
Zoning R4
Rooms
Other Rooms Living Room, Primary Bedroom, Bedroom 2, Bedroom 1, Loft, Bathroom 3
Main Level Bedrooms 2
Interior
Interior Features Floor Plan - Open, Walk-in Closet(s), Wood Floors, Primary Bath(s), Ceiling Fan(s)
Hot Water Natural Gas
Heating Forced Air
Cooling Central A/C
Flooring Hardwood, Carpet, Ceramic Tile
Equipment Built-In Microwave, Built-In Range, Dishwasher, Disposal, Extra Refrigerator/Freezer, Washer/Dryer Stacked, Water Heater
Appliance Built-In Microwave, Built-In Range, Dishwasher, Disposal, Extra Refrigerator/Freezer, Washer/Dryer Stacked, Water Heater
Heat Source Natural Gas
Laundry Main Floor
Exterior
Garage Garage Door Opener, Inside Access
Garage Spaces 5.0
Fence Invisible
Utilities Available Cable TV, Natural Gas Available
Waterfront N
Water Access N
View Trees/Woods
Roof Type Shingle
Accessibility None
Parking Type Attached Garage, Driveway
Attached Garage 1
Total Parking Spaces 5
Garage Y
Building
Lot Description Backs to Trees, Secluded
Story 2
Foundation Crawl Space
Sewer Public Sewer
Water Public
Architectural Style Cape Cod
Level or Stories 2
Additional Building Above Grade, Below Grade
Structure Type 2 Story Ceilings
New Construction N
Schools
School District Cheltenham
Others
Senior Community No
Tax ID 31-00-26583-107
Ownership Fee Simple
SqFt Source Assessor
Acceptable Financing Cash, Conventional, FHA, VA
Listing Terms Cash, Conventional, FHA, VA
Financing Cash,Conventional,FHA,VA
Special Listing Condition Standard
Read Less Info
Want to know what your home might be worth? Contact us for a FREE valuation!

Our team is ready to help you sell your home for the highest possible price ASAP

Bought with Jeffrey Parkins • BHHS Fox & Roach-Jenkintown

"My job is to find and attract mastery-based agents to the office, protect the culture, and make sure everyone is happy! "







