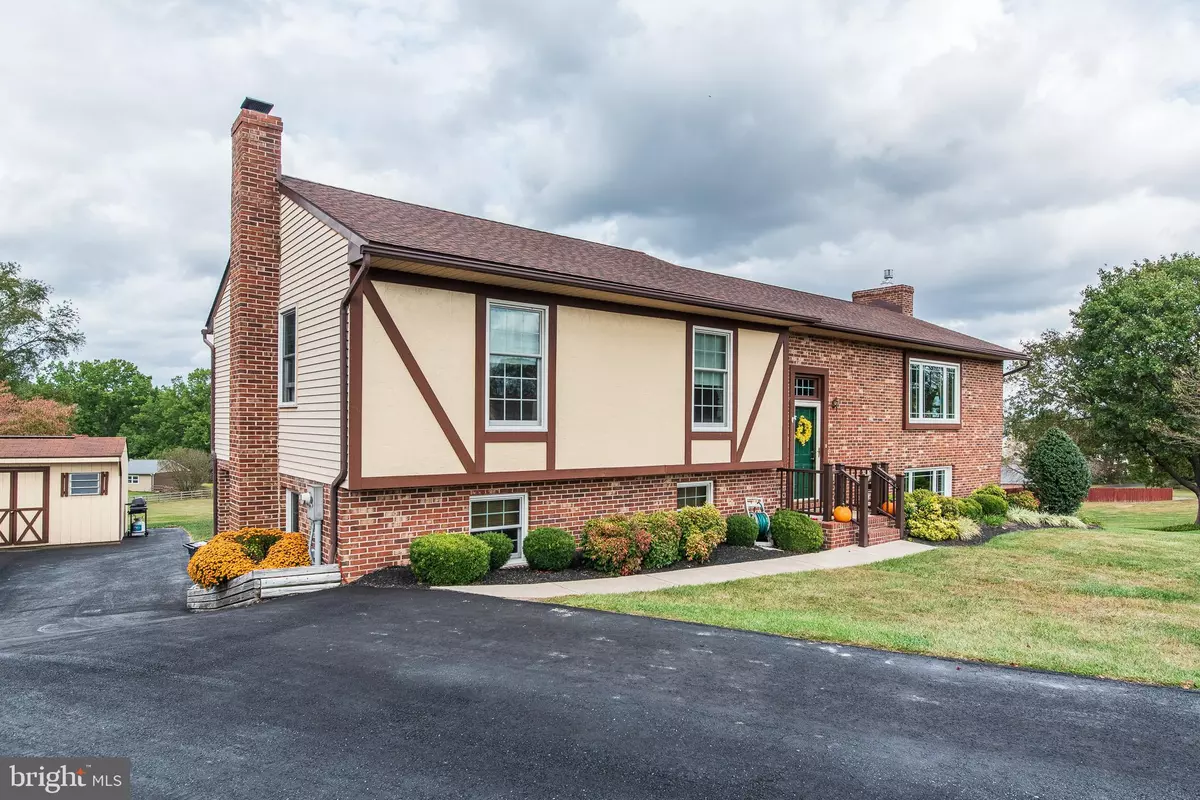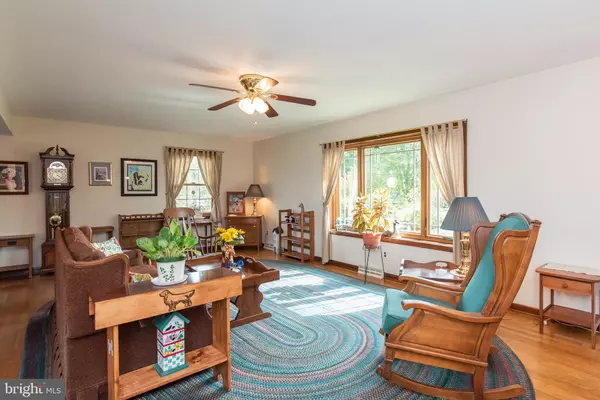$357,000
$352,000
1.4%For more information regarding the value of a property, please contact us for a free consultation.
3 Beds
3 Baths
2,076 SqFt
SOLD DATE : 12/02/2019
Key Details
Sold Price $357,000
Property Type Single Family Home
Sub Type Detached
Listing Status Sold
Purchase Type For Sale
Square Footage 2,076 sqft
Price per Sqft $171
Subdivision Campus Hills Estates
MLS Listing ID MDHR239204
Sold Date 12/02/19
Style Split Foyer
Bedrooms 3
Full Baths 2
Half Baths 1
HOA Fees $20/ann
HOA Y/N Y
Abv Grd Liv Area 1,476
Originating Board BRIGHT
Year Built 1979
Annual Tax Amount $3,302
Tax Year 2018
Lot Size 1.260 Acres
Acres 1.26
Property Description
Please note: Court location although address states "Drive". This house offers an absolutely beautiful setting- 3 Bedroom/2Full/1 Half Bath home sited on a 1.26 acre lot. Updated kitchen w/ maple cabinets, granite counters, stainless steel appliances, Dura-ceramic flooring,garden window & space for a table. Open concept feel with separate dining room, wood floors, 3 spacious bedrooms, replacement windows and doors throughout the house, 2 updated full baths all on the upper level. Lower level features family room w/ gas fireplace, laundry room with half bath and an additional room could be used for a game room or office area (Pellet stove inc.). Access to side load 1 car garage from game room -Shed located at end of extended driveway for additional storage. Newer Trex deck (with patio space underneath) overlooking serene yard! Bonus for prospective buyers: Whole house Generac generator, 2 owned propane tanks & underground electric fence for dogs.
Location
State MD
County Harford
Zoning RR
Rooms
Other Rooms Living Room, Dining Room, Primary Bedroom, Bedroom 2, Bedroom 3, Kitchen, Game Room, Family Room, Laundry, Primary Bathroom, Full Bath
Basement Daylight, Full, Fully Finished, Heated, Improved
Main Level Bedrooms 3
Interior
Interior Features Carpet, Ceiling Fan(s), Dining Area, Floor Plan - Open, Kitchen - Eat-In, Kitchen - Table Space, Primary Bath(s), Recessed Lighting, Stall Shower, Tub Shower, Upgraded Countertops, Wood Floors
Heating Heat Pump(s)
Cooling Ceiling Fan(s), Central A/C
Flooring Hardwood, Ceramic Tile, Carpet, Laminated, Other
Fireplaces Number 2
Equipment Built-In Microwave, Dishwasher, Dryer, Dryer - Electric, Extra Refrigerator/Freezer, Icemaker, Oven/Range - Electric, Refrigerator, Stove, Washer, Water Heater
Window Features Screens,Replacement
Appliance Built-In Microwave, Dishwasher, Dryer, Dryer - Electric, Extra Refrigerator/Freezer, Icemaker, Oven/Range - Electric, Refrigerator, Stove, Washer, Water Heater
Heat Source Electric, Propane - Owned, Other
Laundry Lower Floor
Exterior
Parking Features Garage - Side Entry
Garage Spaces 1.0
Fence Electric
Water Access N
View Garden/Lawn
Roof Type Asphalt
Accessibility Other
Attached Garage 1
Total Parking Spaces 1
Garage Y
Building
Story 2
Sewer Septic Exists
Water Well
Architectural Style Split Foyer
Level or Stories 2
Additional Building Above Grade, Below Grade
Structure Type Dry Wall,Brick
New Construction N
Schools
Elementary Schools Prospect Mill
Middle Schools Southampton
High Schools C Milton Wright
School District Harford County Public Schools
Others
Pets Allowed Y
Senior Community No
Tax ID 03-078833
Ownership Fee Simple
SqFt Source Estimated
Acceptable Financing Cash, Conventional, FHA
Listing Terms Cash, Conventional, FHA
Financing Cash,Conventional,FHA
Special Listing Condition Standard
Pets Description No Pet Restrictions
Read Less Info
Want to know what your home might be worth? Contact us for a FREE valuation!

Our team is ready to help you sell your home for the highest possible price ASAP

Bought with Robert D Ritchie Jr. • Berkshire Hathaway HomeServices Homesale Realty

"My job is to find and attract mastery-based agents to the office, protect the culture, and make sure everyone is happy! "







