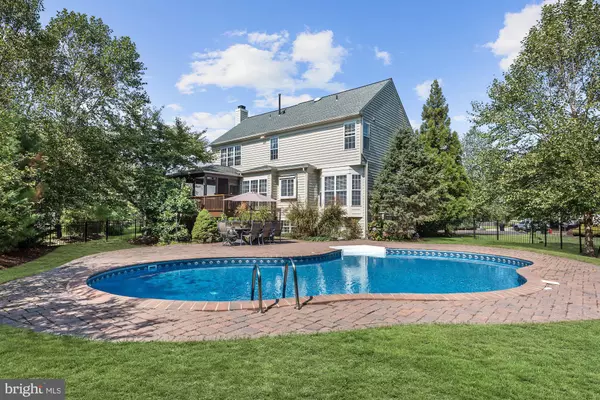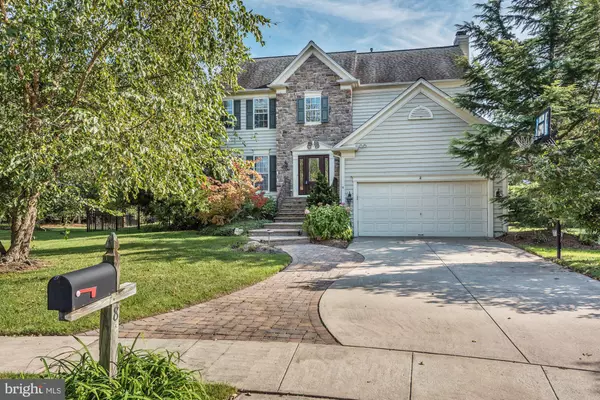$477,500
$489,900
2.5%For more information regarding the value of a property, please contact us for a free consultation.
4 Beds
4 Baths
2,364 SqFt
SOLD DATE : 11/25/2019
Key Details
Sold Price $477,500
Property Type Single Family Home
Sub Type Detached
Listing Status Sold
Purchase Type For Sale
Square Footage 2,364 sqft
Price per Sqft $201
Subdivision Glen At Medford
MLS Listing ID NJBL357738
Sold Date 11/25/19
Style Colonial
Bedrooms 4
Full Baths 3
Half Baths 1
HOA Fees $36
HOA Y/N Y
Abv Grd Liv Area 2,364
Originating Board BRIGHT
Year Built 1996
Annual Tax Amount $12,765
Tax Year 2019
Lot Size 0.373 Acres
Acres 0.37
Lot Dimensions 0.00 x 0.00
Property Description
Gorgeous Ashton model with cul-de-sac location, full finished, walk-out basement and a oasis of a backyard! The main front entry is enhanced by winding paver walkways, extra wide steps of slate and a triple panel leaded glass front door. The elevation features a two story stone center highlighting the neutral beige vinyl exterior. There are specimen plantings and a classy black iron fence further contributing to the home's attractive exterior. Step inside to the 2 story foyeron gorgeous cherry hardwood floors that continue throughout the main level. To the left are the living and dining rooms, while the kitchen is straight back in the middle of the home adjacent the family room. The incredible kitchen has been completely remodeled and shows very well in the brightly sunlight! The cabinets are a shaker style in white with soft close and the stainless steel appliance package is by Kitchenaid. The nicely sized eating area houses a large table and offers a triple window to the rear grounds. There is also a French door leading to the large screened porch, perfect for those summertime meals! Upstairs, there are four bedrooms and two full baths. The upper level also features more of the same cherry hardwood flooring and it looks great! The master suite comes complete with a vaulted ceiling, designer paint, and a sumptuous full bath with large Jacuzzi tub and dual sinks. The fully finished basement has a large game area for a pool table, a TV area, a full bath and an extra bedroom or office, depending on your needs. Walk out the sliding doors to your private rear yard including a free form built in pool with a newer liner, large grassy area, firepit, deck and patio. The convenience of this neighborhood to local shopping and highways makes your commuting a dream come true!
Location
State NJ
County Burlington
Area Medford Twp (20320)
Zoning GMN
Rooms
Other Rooms Living Room, Dining Room, Primary Bedroom, Bedroom 3, Bedroom 4, Kitchen, Game Room, Family Room, Foyer, Office, Bathroom 2, Bathroom 3, Bonus Room, Half Bath, Screened Porch
Basement Poured Concrete
Interior
Interior Features Ceiling Fan(s), Crown Moldings, Kitchen - Eat-In, Kitchen - Island, Primary Bath(s), Pantry, Recessed Lighting, Soaking Tub, Stain/Lead Glass, Stall Shower, Tub Shower, Upgraded Countertops, Walk-in Closet(s), Wood Floors
Heating Forced Air
Cooling Central A/C
Flooring Hardwood
Fireplaces Number 1
Equipment Built-In Microwave, Oven - Self Cleaning, Stainless Steel Appliances
Appliance Built-In Microwave, Oven - Self Cleaning, Stainless Steel Appliances
Heat Source Natural Gas
Laundry Upper Floor
Exterior
Garage Garage - Front Entry, Inside Access
Garage Spaces 2.0
Pool Fenced, In Ground, Permits, Vinyl
Waterfront N
Water Access N
Accessibility None
Parking Type On Street, Driveway, Attached Garage
Attached Garage 2
Total Parking Spaces 2
Garage Y
Building
Story 2
Sewer Public Sewer
Water Public
Architectural Style Colonial
Level or Stories 2
Additional Building Above Grade, Below Grade
New Construction N
Schools
Elementary Schools Kirbys Mill E.S.
Middle Schools Medford Township Memorial
High Schools Shawnee H.S.
School District Medford Township Public Schools
Others
Pets Allowed Y
HOA Fee Include Common Area Maintenance
Senior Community No
Tax ID 20-00404 20-00032
Ownership Fee Simple
SqFt Source Assessor
Acceptable Financing Cash, Conventional, FHA
Listing Terms Cash, Conventional, FHA
Financing Cash,Conventional,FHA
Special Listing Condition Standard
Pets Description No Pet Restrictions
Read Less Info
Want to know what your home might be worth? Contact us for a FREE valuation!

Our team is ready to help you sell your home for the highest possible price ASAP

Bought with Michelle K Gavio • BHHS Fox & Roach-Marlton

"My job is to find and attract mastery-based agents to the office, protect the culture, and make sure everyone is happy! "







